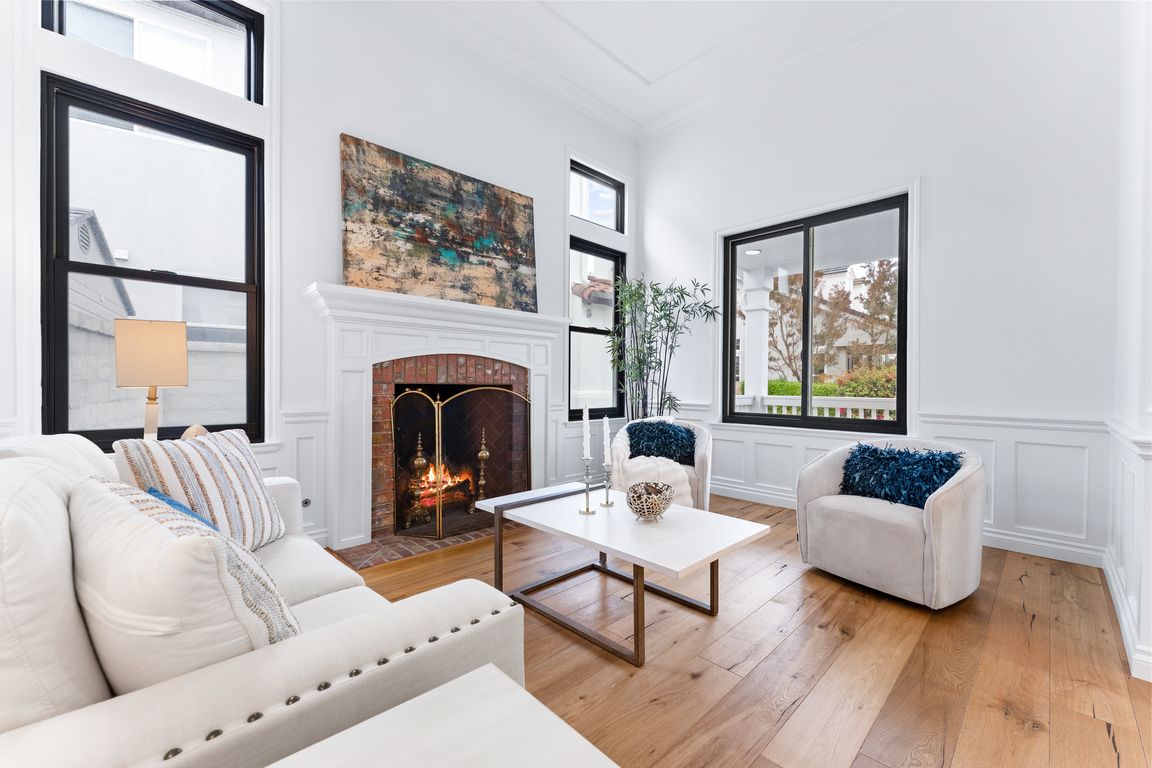Open: Sat 1pm-4pm

For salePrice cut: $200K (8/4)
$2,700,000
4beds
3,410sqft
23 Fawnridge Pl, Aliso Viejo, CA 92656
4beds
3,410sqft
Single family residence
Built in 2000
7,160 sqft
3 Attached garage spaces
$792 price/sqft
$200 monthly HOA fee
What's special
Sparkling pool and spaCozy fireplaceStunning two-story homeSeparate two-car garageOpen-concept kitchenFully integrated casitaBreakfast bar
Exceptional Luxury Living in Prestigious Kensington Estates! Don’t miss this rare opportunity to own a stunning two-story home in one of the most sought-after gated communities. Sellers relocating, this beautifully maintained residence is priced to sell quickly! Step inside and be greeted by a bright, airy interior featuring crisp white finishes, gleaming wood ...
- 109 days |
- 1,989 |
- 75 |
Source: CRMLS,MLS#: OC25058657 Originating MLS: California Regional MLS
Originating MLS: California Regional MLS
Travel times
Family Room
Kitchen
Dining Room
Zillow last checked: 7 hours ago
Listing updated: October 09, 2025 at 03:57pm
Listing Provided by:
Kathi Jesse DRE #01140971 949-439-4731,
eXp Realty of Southern California, Inc
Source: CRMLS,MLS#: OC25058657 Originating MLS: California Regional MLS
Originating MLS: California Regional MLS
Facts & features
Interior
Bedrooms & bathrooms
- Bedrooms: 4
- Bathrooms: 3
- Full bathrooms: 2
- 1/2 bathrooms: 1
- Main level bathrooms: 1
Rooms
- Room types: Bonus Room, Bedroom, Den, Family Room, Foyer, Living Room, Other, Retreat, Dining Room
Bedroom
- Features: All Bedrooms Up
Other
- Features: Walk-In Closet(s)
Heating
- Forced Air
Cooling
- Dual
Appliances
- Included: Dishwasher, Gas Cooktop, Disposal, Microwave, Range Hood, Self Cleaning Oven, Trash Compactor, Water To Refrigerator
- Laundry: Gas Dryer Hookup, Inside
Features
- Built-in Features, Chair Rail, Crown Molding, Central Vacuum, Separate/Formal Dining Room, Paneling/Wainscoting, Recessed Lighting, All Bedrooms Up, Entrance Foyer, Walk-In Closet(s)
- Flooring: Bamboo, Carpet, Stone
- Doors: French Doors
- Has fireplace: Yes
- Fireplace features: Masonry
- Common walls with other units/homes: No Common Walls
Interior area
- Total interior livable area: 3,410 sqft
Video & virtual tour
Property
Parking
- Total spaces: 3
- Parking features: Concrete, Door-Multi, Direct Access, Garage, Garage Door Opener
- Attached garage spaces: 3
Features
- Levels: Two
- Stories: 2
- Entry location: front
- Patio & porch: Concrete, Patio, Wrap Around
- Exterior features: Rain Gutters
- Has private pool: Yes
- Pool features: Private
- Has spa: Yes
- Spa features: Above Ground
- Fencing: Block,Wood
- Has view: Yes
- View description: City Lights, Hills
Lot
- Size: 7,160 Square Feet
- Features: Sprinklers Timer
Details
- Parcel number: 62949231
- Special conditions: Standard
Construction
Type & style
- Home type: SingleFamily
- Architectural style: Colonial,Custom
- Property subtype: Single Family Residence
Materials
- Stucco, Wood Siding
- Roof: Concrete,Tile
Condition
- New construction: No
- Year built: 2000
Utilities & green energy
- Sewer: Public Sewer
- Water: Public
Community & HOA
Community
- Features: Biking, Curbs, Park, Storm Drain(s), Street Lights, Sidewalks
- Subdivision: Kensington (Kens)
HOA
- Has HOA: Yes
- Amenities included: Controlled Access, Picnic Area, Playground, Trail(s)
- HOA fee: $130 monthly
- HOA name: Kensington Community Ass
- HOA phone: 949-372-4046
- Second HOA fee: $210 quarterly
- Second HOA name: Aliso Viejo Community Association
- Second HOA phone: 949-535-4533
Location
- Region: Aliso Viejo
Financial & listing details
- Price per square foot: $792/sqft
- Tax assessed value: $1,216,024
- Date on market: 6/24/2025
- Listing terms: Cash,Cash to New Loan,Conventional,FHA,VA Loan