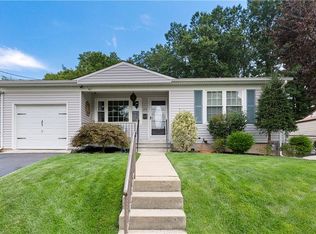Completely Renovated 4 Bedroom 3 Bath Ranch in Desirable S. Edison. This Stunning Move in Ready Remodeled Inviting Home Features HW Floors and Recessed Lighting, Generous Closets in all Bedrooms. The Open Concept Allows Movement Freely between the Kitchen, Dining and Living Room. The Kitchen Features a Breakfast Bar, Granite Countertops, Custom Backsplash and SS Appliances. The Kitchen Opens to the Dining Room Filled with Natural Light. Bathrooms with Custom Tile Surrounds. The Finished 1550 SF Basement Provides Generous Space for Office, Rec Room or Gaming. Other Features Include Crown Molding, Large Deck, New HVAC, Electrical Panel, Plumbing and Energy Efficient Appliances. New Siding and Masonry. Close to several Edison Schools. Near Major Highways. Pack your Bags, you Have Found Your Dream Home!
This property is off market, which means it's not currently listed for sale or rent on Zillow. This may be different from what's available on other websites or public sources.
