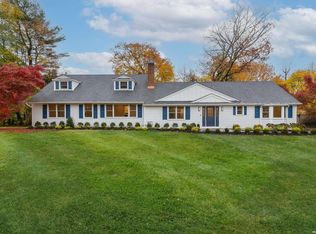Sold for $1,150,000 on 08/12/25
$1,150,000
23 Fox Ridge Lane, Locust Valley, NY 11560
4beds
1,531sqft
Single Family Residence, Residential
Built in 1958
0.29 Acres Lot
$1,178,500 Zestimate®
$751/sqft
$4,858 Estimated rent
Home value
$1,178,500
$1.06M - $1.31M
$4,858/mo
Zestimate® history
Loading...
Owner options
Explore your selling options
What's special
Welcome to 23 Fox Ridge Lane – a totally updated ranch tucked away at the end of a cul-de-sac in lovely Locust Valley. This 4-bedroom gem feels like a private retreat while keeping you close to everything that makes Locust Valley so in demand.
From the moment you pull up, you’ll get all the good feels – well-kept lawn, beautiful trees, and that peaceful, “this is home” kind of energy. The house has a clean, open layout, with three bedrooms upstairs, including a primary suite, a freshly renovated kitchen, a bright, airy living room and dining area. Downstairs, there's a finished lower level that’s perfect for a media room, workout space, or even a game night hangout spot.
And wait until you see the backyard. Set on a generous quarter-acre lot, there’s room for BBQs, a soccer match, or just soaking up the sun under the trees. It’s your own private green space.
There's also a new roof, generator and gas heat.
As for the area? Locust Valley has it all – cozy coffee spots, cute shops, great eats, and you’re just minutes from schools, beaches, parks, and the LIRR. Whether you’re commuting or staying local, it’s an irresistible setup.
Zillow last checked: 8 hours ago
Listing updated: August 12, 2025 at 02:29pm
Listed by:
Maria M. Corigliano 516-238-0986,
Douglas Elliman Real Estate 516-759-0400
Bought with:
Kristin Corcoran Trunz, 10401344290
Douglas Elliman Real Estate
Susan S. Higgins, 30HI0743331
Douglas Elliman Real Estate
Source: OneKey® MLS,MLS#: 852712
Facts & features
Interior
Bedrooms & bathrooms
- Bedrooms: 4
- Bathrooms: 3
- Full bathrooms: 3
Heating
- Has Heating (Unspecified Type)
Cooling
- Central Air
Appliances
- Included: Dryer, Gas Cooktop, Gas Oven
Features
- First Floor Bedroom, First Floor Full Bath, Built-in Features, Chefs Kitchen, Crown Molding, Eat-in Kitchen
- Flooring: Hardwood
- Basement: Finished,Full
- Attic: Pull Stairs
- Has fireplace: Yes
- Fireplace features: Wood Burning
Interior area
- Total structure area: 1,531
- Total interior livable area: 1,531 sqft
Property
Parking
- Total spaces: 1
- Parking features: Garage
- Garage spaces: 1
Features
- Fencing: Back Yard
Lot
- Size: 0.29 Acres
Details
- Parcel number: 2489300680000420
- Special conditions: None
Construction
Type & style
- Home type: SingleFamily
- Architectural style: Ranch
- Property subtype: Single Family Residence, Residential
Materials
- Cedar
Condition
- Year built: 1958
Utilities & green energy
- Sewer: Cesspool
- Water: Other
- Utilities for property: Electricity Connected, Natural Gas Connected, Water Connected
Community & neighborhood
Location
- Region: Locust Valley
Other
Other facts
- Listing agreement: Exclusive Right To Sell
Price history
| Date | Event | Price |
|---|---|---|
| 8/12/2025 | Sold | $1,150,000-4.2%$751/sqft |
Source: | ||
| 5/13/2025 | Pending sale | $1,200,000$784/sqft |
Source: | ||
| 4/25/2025 | Listed for sale | $1,200,000+20.1%$784/sqft |
Source: | ||
| 7/1/2023 | Listing removed | -- |
Source: | ||
| 6/29/2023 | Listed for sale | $999,000+47.5%$653/sqft |
Source: | ||
Public tax history
| Year | Property taxes | Tax assessment |
|---|---|---|
| 2024 | -- | $716 |
| 2023 | -- | $716 |
| 2022 | -- | $716 |
Find assessor info on the county website
Neighborhood: 11560
Nearby schools
GreatSchools rating
- NAAnn Macarthur PrimaryGrades: K-2Distance: 0.1 mi
- 8/10Locust Valley Middle SchoolGrades: 6-8Distance: 0.5 mi
- 9/10Locust Valley High SchoolGrades: 9-12Distance: 0.5 mi
Schools provided by the listing agent
- Elementary: Ann Macarthur Primary School
- Middle: Locust Valley Middle School
- High: Locust Valley High School
Source: OneKey® MLS. This data may not be complete. We recommend contacting the local school district to confirm school assignments for this home.
Sell for more on Zillow
Get a free Zillow Showcase℠ listing and you could sell for .
$1,178,500
2% more+ $23,570
With Zillow Showcase(estimated)
$1,202,070