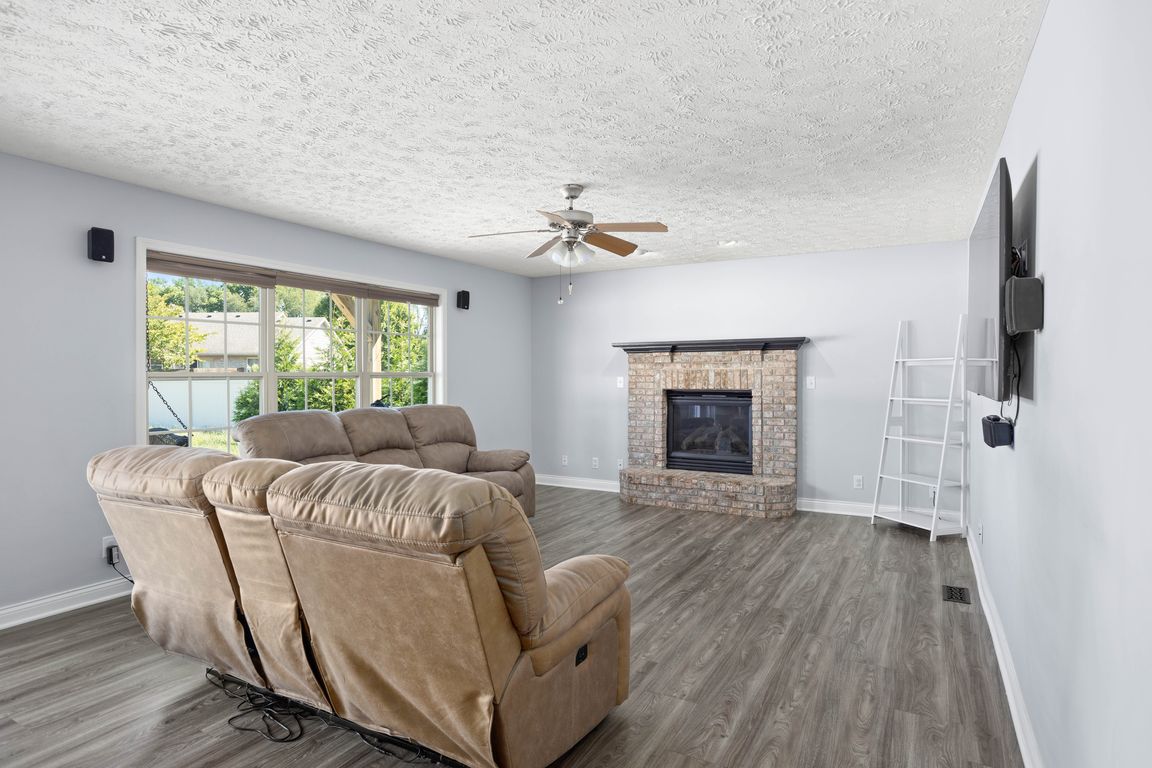
ActivePrice cut: $5K (9/18)
$380,000
4beds
2,020sqft
23 Freeman Dr, Rossville, IN 46065
4beds
2,020sqft
Single family residence
Built in 2005
0.30 Acres
2 Attached garage spaces
What's special
Gas log fireplaceLarge in-ground heated pool
Welcome to this beautiful 4-bedroom, 2.5-bath home offering 2,020 square feet of comfortable living in a quiet, established neighborhood. Step inside to find a warm and inviting layout, featuring a cozy living room with a gas log fireplace, a versatile den or office space, and a bright kitchen with stainless steel ...
- 30 days |
- 1,051 |
- 42 |
Source: IRMLS,MLS#: 202535509
Travel times
Living Room
Kitchen
Primary Bedroom
Zillow last checked: 7 hours ago
Listing updated: September 18, 2025 at 07:10am
Listed by:
John Townsend Agt:765-250-0050,
Trueblood Real Estate
Source: IRMLS,MLS#: 202535509
Facts & features
Interior
Bedrooms & bathrooms
- Bedrooms: 4
- Bathrooms: 3
- Full bathrooms: 2
- 1/2 bathrooms: 1
Bedroom 1
- Level: Upper
Bedroom 2
- Level: Upper
Kitchen
- Level: Main
- Area: 220
- Dimensions: 20 x 11
Living room
- Level: Main
- Area: 266
- Dimensions: 19 x 14
Office
- Level: Main
- Area: 120
- Dimensions: 12 x 10
Heating
- Natural Gas, Forced Air
Cooling
- Central Air
Appliances
- Included: Disposal, Range/Oven Hook Up Elec, Dishwasher, Microwave, Refrigerator, Washer, Dryer-Electric, Electric Range, Gas Water Heater, Water Softener Owned
- Laundry: Electric Dryer Hookup, Washer Hookup
Features
- Vaulted Ceiling(s), Laminate Counters, Eat-in Kitchen
- Flooring: Vinyl
- Has basement: No
- Number of fireplaces: 1
- Fireplace features: Living Room, Gas Log
Interior area
- Total structure area: 2,020
- Total interior livable area: 2,020 sqft
- Finished area above ground: 2,020
- Finished area below ground: 0
Video & virtual tour
Property
Parking
- Total spaces: 2
- Parking features: Attached, Garage Door Opener, Concrete
- Attached garage spaces: 2
- Has uncovered spaces: Yes
Features
- Levels: Two
- Stories: 2
- Exterior features: Balcony
- Pool features: In Ground
- Fencing: Vinyl,Wood
Lot
- Size: 0.3 Acres
- Dimensions: 92X155
- Features: Level, City/Town/Suburb
Details
- Additional structures: Shed
- Parcel number: 120123429013.000016
Construction
Type & style
- Home type: SingleFamily
- Architectural style: Traditional
- Property subtype: Single Family Residence
Materials
- Brick, Vinyl Siding
- Foundation: Slab
- Roof: Asphalt
Condition
- New construction: No
- Year built: 2005
Utilities & green energy
- Sewer: City
- Water: City
Community & HOA
Community
- Subdivision: Sunset Meadows
Location
- Region: Rossville
Financial & listing details
- Tax assessed value: $250,800
- Annual tax amount: $2,483
- Date on market: 9/4/2025
- Listing terms: Cash,Conventional,FHA,USDA Loan,VA Loan