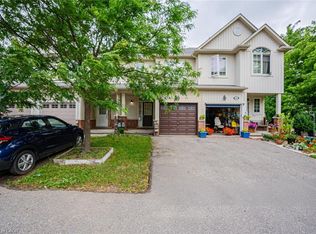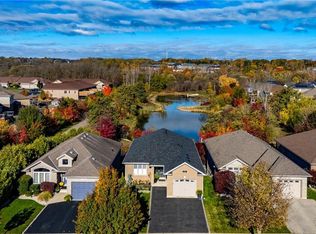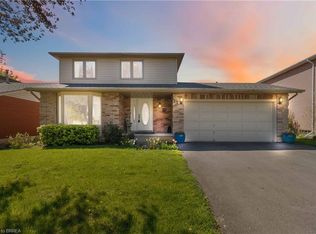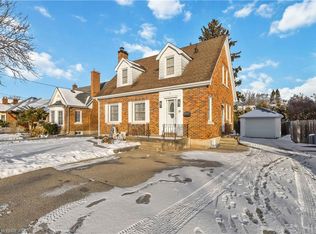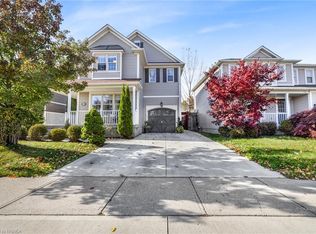23 Garners Ln, Brantford, ON N3T 6M4
What's special
- 34 days |
- 31 |
- 0 |
Zillow last checked: 8 hours ago
Listing updated: November 06, 2025 at 10:16am
Kyle Dinsmore, Broker,
Re/Max Twin City Realty Inc
Facts & features
Interior
Bedrooms & bathrooms
- Bedrooms: 5
- Bathrooms: 2
- Full bathrooms: 2
- Main level bathrooms: 1
- Main level bedrooms: 3
Other
- Features: Ensuite Privilege
- Level: Main
Bedroom
- Level: Main
Bedroom
- Level: Main
Bedroom
- Level: Lower
Bedroom
- Level: Lower
Bathroom
- Features: 4-Piece, Ensuite Privilege
- Level: Main
Bathroom
- Features: 3-Piece
- Level: Lower
Dining room
- Features: Hardwood Floor
- Level: Main
Kitchen
- Description: Kitchen with moveable island, appliances included
- Features: Balcony/Deck
- Level: Main
Living room
- Features: Hardwood Floor
- Level: Main
Recreation room
- Level: Lower
Storage
- Level: Lower
Utility room
- Level: Lower
Heating
- Fireplace-Gas, Forced Air, Natural Gas
Cooling
- Central Air
Appliances
- Included: Dishwasher, Dryer, Gas Stove, Refrigerator, Washer
- Laundry: In Basement
Features
- Central Vacuum, Auto Garage Door Remote(s)
- Windows: Window Coverings
- Basement: Full,Finished
- Number of fireplaces: 1
- Fireplace features: Gas, Recreation Room
Interior area
- Total structure area: 2,167
- Total interior livable area: 1,257 sqft
- Finished area above ground: 1,257
- Finished area below ground: 910
Video & virtual tour
Property
Parking
- Total spaces: 6
- Parking features: Attached Garage, Garage Door Opener, Private Drive Double Wide
- Attached garage spaces: 2
- Uncovered spaces: 4
Features
- Patio & porch: Deck
- Has private pool: Yes
- Pool features: On Ground
- Has spa: Yes
- Spa features: Hot Tub, Heated
- Frontage type: East
- Frontage length: 49.51
Lot
- Size: 5,389.16 Square Feet
- Dimensions: 49.51 x 108.85
- Features: Urban, Irregular Lot, Dog Park, Park, Place of Worship, Playground Nearby, Public Transit, Rec./Community Centre, School Bus Route, Schools, Shopping Nearby, Trails
Details
- Parcel number: 326100017
- Zoning: R1B, R1C-14
- Other equipment: Hot Tub Equipment, Pool Equipment
Construction
Type & style
- Home type: SingleFamily
- Architectural style: Bungalow Raised
- Property subtype: Single Family Residence, Residential
Materials
- Brick
- Foundation: Poured Concrete
- Roof: Fiberglass
Condition
- 16-30 Years
- New construction: No
- Year built: 2002
Utilities & green energy
- Sewer: Sewer (Municipal)
- Water: Municipal-Metered
Community & HOA
Location
- Region: Brantford
Financial & listing details
- Price per square foot: C$605/sqft
- Annual tax amount: C$4,993
- Date on market: 11/6/2025
- Inclusions: Central Vac, Dishwasher, Dryer, Garage Door Opener, Gas Stove, Hot Tub, Hot Tub Equipment, Pool Equipment, Refrigerator, Washer, Window Coverings
(519) 759-5494
By pressing Contact Agent, you agree that the real estate professional identified above may call/text you about your search, which may involve use of automated means and pre-recorded/artificial voices. You don't need to consent as a condition of buying any property, goods, or services. Message/data rates may apply. You also agree to our Terms of Use. Zillow does not endorse any real estate professionals. We may share information about your recent and future site activity with your agent to help them understand what you're looking for in a home.
Price history
Price history
| Date | Event | Price |
|---|---|---|
| 11/6/2025 | Listed for sale | C$759,900C$605/sqft |
Source: ITSO #40785965 Report a problem | ||
Public tax history
Public tax history
Tax history is unavailable.Climate risks
Neighborhood: Shellard Lane
Nearby schools
GreatSchools rating
No schools nearby
We couldn't find any schools near this home.
- Loading
