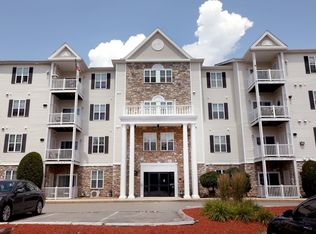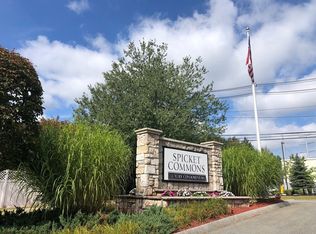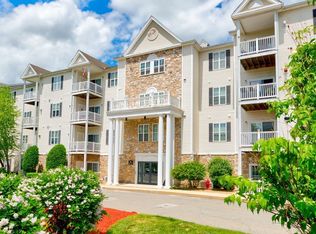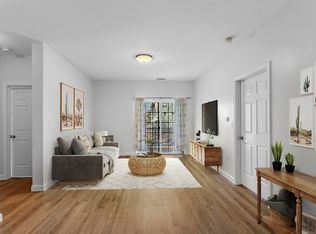Sold for $379,900
$379,900
23 Hampshire Rd APT 108, Methuen, MA 01844
2beds
980sqft
Condominium
Built in 2002
-- sqft lot
$385,700 Zestimate®
$388/sqft
$2,464 Estimated rent
Home value
$385,700
$351,000 - $424,000
$2,464/mo
Zestimate® history
Loading...
Owner options
Explore your selling options
What's special
Get ready to walk into the well appointed 2 bed, 2 bath unit at everyone's favorite complex, Spicket Commons! This luxury condo complex offers well maintained buildings, beautiful tree lined grounds, pool, clubhouse and gym! This first floor unit offers an open floor plan, ease of use and true functionality. Freshly painted and designed with a gorgeous wallpapered dining area, the well appointed kitchen and pantry closet will make cooking a breeze. Main bedroom features a walk in closet and a generous linen closet with en suite bathroom. In unit laundry closet with washer and dryer that convey. Pets allowed with some restrictions (buyers to perform due diligence), FHA APPROVED!!! Conveniently located to tax-free shopping, Route 28, 213, 495 & 93! Just a few minutes away from the fabulous Tuscan Village and Rail Trail, there is plenty to keep you busy and entertained in this centrally located property!
Zillow last checked: 8 hours ago
Listing updated: December 17, 2024 at 07:20pm
Listed by:
Madison Pyburn 978-270-5333,
Berkshire Hathaway HomeServices Verani Realty Methuen 978-687-8484
Bought with:
Dennis Doucette
William Raveis R.E. & Home Services
Source: MLS PIN,MLS#: 73294068
Facts & features
Interior
Bedrooms & bathrooms
- Bedrooms: 2
- Bathrooms: 2
- Full bathrooms: 2
Primary bedroom
- Features: Bathroom - Full, Closet - Linen, Walk-In Closet(s), Flooring - Wall to Wall Carpet, Window(s) - Picture
- Level: First
- Area: 181.03
- Dimensions: 10.92 x 16.58
Bedroom 2
- Features: Closet, Flooring - Wall to Wall Carpet, Window(s) - Picture
- Level: First
- Area: 145.31
- Dimensions: 11.25 x 12.92
Bathroom 1
- Features: Bathroom - Full
- Level: First
- Area: 56.77
- Dimensions: 6.25 x 9.08
Bathroom 2
- Features: Bathroom - Full
- Level: First
- Area: 57.42
- Dimensions: 6.5 x 8.83
Dining room
- Features: Flooring - Laminate, Breakfast Bar / Nook
- Level: First
- Area: 76.5
- Dimensions: 9 x 8.5
Kitchen
- Features: Flooring - Laminate, Pantry
- Level: First
- Area: 84.29
- Dimensions: 9.92 x 8.5
Living room
- Features: Flooring - Wall to Wall Carpet, Balcony / Deck, Open Floorplan
- Level: First
- Area: 192.63
- Dimensions: 11.17 x 17.25
Heating
- Natural Gas
Cooling
- Central Air
Appliances
- Included: Range, Dishwasher, Refrigerator, Washer, Dryer
- Laundry: First Floor
Features
- Basement: None
- Has fireplace: No
Interior area
- Total structure area: 980
- Total interior livable area: 980 sqft
Property
Parking
- Total spaces: 2
- Parking features: Off Street, Assigned
- Uncovered spaces: 2
Features
- Entry location: Unit Placement(Street)
- Patio & porch: Porch
- Exterior features: Porch
- Pool features: Association, In Ground
Details
- Parcel number: 4588939
- Zoning: BL
Construction
Type & style
- Home type: Condo
- Property subtype: Condominium
Materials
- Roof: Shingle
Condition
- Year built: 2002
Utilities & green energy
- Sewer: Public Sewer
- Water: Public
Community & neighborhood
Security
- Security features: Intercom
Community
- Community features: Public Transportation, Shopping, Pool, Golf, Medical Facility, Highway Access, House of Worship, Public School
Location
- Region: Methuen
HOA & financial
HOA
- HOA fee: $422 monthly
- Amenities included: Pool, Fitness Center, Clubroom
- Services included: Water, Insurance, Road Maintenance, Maintenance Grounds, Snow Removal, Trash
Price history
| Date | Event | Price |
|---|---|---|
| 12/17/2024 | Sold | $379,900$388/sqft |
Source: MLS PIN #73294068 Report a problem | ||
| 10/17/2024 | Pending sale | $379,900$388/sqft |
Source: | ||
| 9/24/2024 | Listed for sale | $379,900+49%$388/sqft |
Source: MLS PIN #73294068 Report a problem | ||
| 11/16/2020 | Sold | $255,000-5.2%$260/sqft |
Source: Public Record Report a problem | ||
| 9/15/2020 | Price change | $269,000-0.3%$274/sqft |
Source: Coco Early & Associates Windham Division LLC #72717452 Report a problem | ||
Public tax history
| Year | Property taxes | Tax assessment |
|---|---|---|
| 2025 | $3,562 +2.3% | $336,700 +5% |
| 2024 | $3,483 +7.2% | $320,700 +15.4% |
| 2023 | $3,250 | $277,800 |
Find assessor info on the county website
Neighborhood: 01844
Nearby schools
GreatSchools rating
- 7/10Marsh Grammar SchoolGrades: PK-8Distance: 1.7 mi
- 5/10Methuen High SchoolGrades: 9-12Distance: 1.7 mi
Get a cash offer in 3 minutes
Find out how much your home could sell for in as little as 3 minutes with a no-obligation cash offer.
Estimated market value
$385,700



