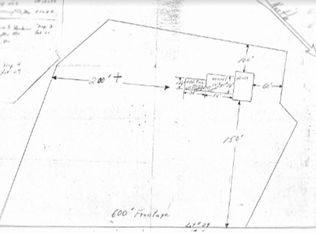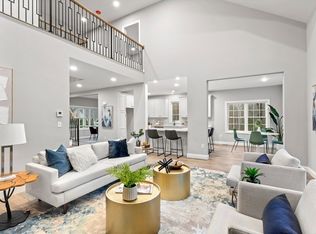Sold for $685,000
$685,000
23 Harrington Rd, Westminster, MA 01473
3beds
2,538sqft
Single Family Residence
Built in 1988
2.59 Acres Lot
$721,200 Zestimate®
$270/sqft
$3,497 Estimated rent
Home value
$721,200
$656,000 - $793,000
$3,497/mo
Zestimate® history
Loading...
Owner options
Explore your selling options
What's special
Welcome to your spacious retreat in desirable Westminster! This captivating home rests on over 2.5 acres and boasts an array of features, as well as a sprawling floor plan that includes 3 beds, 2.5 baths, and an oversized 2-car garage. The heart of the home is the large kitchen, complete with a convenient breakfast bar. The open-concept living/dining room area, adorned with hardwood floors and a wood stove, provide a welcoming ambiance. Additional highlights of the 1st floor include a versatile family room, a convenient bedroom, and full bath. Upstairs, the spacious master bedroom awaits, complete with a walk-in closet. Another bedroom and a large bath with a tile shower and jacuzzi tub provide additional comfort and convenience. Above the garage, additional living space presents endless possibilities and features a half bath. Step outside, where the in-ground pool, gazebo, back deck, and fire pit provide the perfect backdrop for enjoyment and relaxation. Offer deadline: 5/8 at 5pm!
Zillow last checked: 8 hours ago
Listing updated: June 17, 2024 at 10:28am
Listed by:
Joseph Paoletti 978-424-1191,
Keller Williams Realty North Central 978-840-9000
Bought with:
Philip Salerni
Realty ONE Group Nest
Source: MLS PIN,MLS#: 73229808
Facts & features
Interior
Bedrooms & bathrooms
- Bedrooms: 3
- Bathrooms: 3
- Full bathrooms: 2
- 1/2 bathrooms: 1
Primary bedroom
- Features: Ceiling Fan(s), Walk-In Closet(s), Flooring - Wall to Wall Carpet
- Level: Second
Bedroom 2
- Features: Closet, Flooring - Wall to Wall Carpet, Recessed Lighting
- Level: First
Bedroom 3
- Features: Walk-In Closet(s), Recessed Lighting
- Level: Second
Bathroom 1
- Features: Bathroom - Full, Flooring - Stone/Ceramic Tile
- Level: First
Bathroom 2
- Features: Bathroom - Full, Bathroom - Tiled With Tub & Shower, Flooring - Stone/Ceramic Tile, Jacuzzi / Whirlpool Soaking Tub
- Level: Second
Bathroom 3
- Features: Bathroom - Half, Flooring - Stone/Ceramic Tile
- Level: Second
Dining room
- Features: Flooring - Hardwood, Window(s) - Bay/Bow/Box, Exterior Access, Open Floorplan, Recessed Lighting
- Level: First
Family room
- Features: Flooring - Hardwood, Exterior Access, Recessed Lighting
- Level: First
Kitchen
- Features: Flooring - Stone/Ceramic Tile, Breakfast Bar / Nook, Deck - Exterior, Exterior Access, Open Floorplan, Recessed Lighting, Slider, Stainless Steel Appliances, Peninsula
- Level: First
Living room
- Features: Wood / Coal / Pellet Stove, Flooring - Hardwood, Open Floorplan, Recessed Lighting
- Level: First
Office
- Features: Closet, Flooring - Wall to Wall Carpet
- Level: Second
Heating
- Baseboard, Space Heater, Oil, Wood Stove
Cooling
- Central Air
Appliances
- Laundry: Second Floor, Electric Dryer Hookup, Washer Hookup
Features
- Closet, Entry Hall, Game Room, Home Office, Bonus Room, Central Vacuum, Sauna/Steam/Hot Tub, Wired for Sound, Other
- Flooring: Tile, Carpet, Stone / Slate, Flooring - Hardwood, Flooring - Wall to Wall Carpet, Concrete
- Doors: Insulated Doors
- Windows: Insulated Windows
- Basement: Full,Partially Finished,Interior Entry,Garage Access,Bulkhead,Concrete
- Number of fireplaces: 1
- Fireplace features: Living Room
Interior area
- Total structure area: 2,538
- Total interior livable area: 2,538 sqft
Property
Parking
- Total spaces: 10
- Parking features: Attached, Garage Door Opener, Workshop in Garage, Garage Faces Side, Paved Drive, Off Street, Paved
- Attached garage spaces: 2
- Uncovered spaces: 8
Features
- Patio & porch: Porch, Deck - Wood, Patio
- Exterior features: Porch, Deck - Wood, Patio, Pool - Inground, Rain Gutters, Storage, Sprinkler System, Fenced Yard, Gazebo
- Has private pool: Yes
- Pool features: In Ground
- Fencing: Fenced
Lot
- Size: 2.59 Acres
- Features: Wooded, Gentle Sloping, Level
Details
- Additional structures: Gazebo
- Parcel number: M:160 B: L:28,3648392
- Zoning: R3
Construction
Type & style
- Home type: SingleFamily
- Architectural style: Cape
- Property subtype: Single Family Residence
Materials
- Frame
- Foundation: Concrete Perimeter
- Roof: Shingle
Condition
- Year built: 1988
Utilities & green energy
- Electric: Circuit Breakers, 200+ Amp Service
- Sewer: Private Sewer
- Water: Private
- Utilities for property: for Electric Range, for Electric Dryer, Washer Hookup
Green energy
- Energy efficient items: Thermostat
Community & neighborhood
Community
- Community features: Public Transportation, Shopping, Pool, Tennis Court(s), Park, Walk/Jog Trails, Stable(s), Golf, Medical Facility, Laundromat, Bike Path, Conservation Area, Highway Access, House of Worship, Private School, Public School, T-Station, University
Location
- Region: Westminster
Other
Other facts
- Road surface type: Paved
Price history
| Date | Event | Price |
|---|---|---|
| 6/17/2024 | Sold | $685,000+3.8%$270/sqft |
Source: MLS PIN #73229808 Report a problem | ||
| 5/9/2024 | Contingent | $659,900$260/sqft |
Source: MLS PIN #73229808 Report a problem | ||
| 5/3/2024 | Listed for sale | $659,900+334.1%$260/sqft |
Source: MLS PIN #73229808 Report a problem | ||
| 6/14/1991 | Sold | $152,000$60/sqft |
Source: Public Record Report a problem | ||
Public tax history
| Year | Property taxes | Tax assessment |
|---|---|---|
| 2025 | $8,162 +9.6% | $663,600 +9.2% |
| 2024 | $7,448 +1.7% | $607,500 +8.3% |
| 2023 | $7,324 -0.9% | $560,800 +19.9% |
Find assessor info on the county website
Neighborhood: 01473
Nearby schools
GreatSchools rating
- 4/10Westminster Elementary SchoolGrades: 2-5Distance: 1.7 mi
- 6/10Overlook Middle SchoolGrades: 6-8Distance: 5.8 mi
- 8/10Oakmont Regional High SchoolGrades: 9-12Distance: 5.8 mi
Schools provided by the listing agent
- Elementary: Westminster
- Middle: Overlook
- High: Oakmont
Source: MLS PIN. This data may not be complete. We recommend contacting the local school district to confirm school assignments for this home.

Get pre-qualified for a loan
At Zillow Home Loans, we can pre-qualify you in as little as 5 minutes with no impact to your credit score.An equal housing lender. NMLS #10287.

