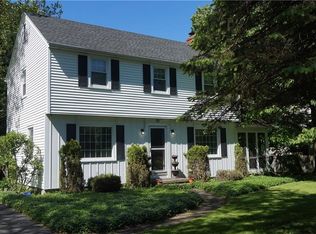Closed
$261,500
23 Hathaway Rd, Rochester, NY 14617
3beds
1,407sqft
Single Family Residence
Built in 1927
6,098.4 Square Feet Lot
$269,500 Zestimate®
$186/sqft
$2,136 Estimated rent
Home value
$269,500
$253,000 - $286,000
$2,136/mo
Zestimate® history
Loading...
Owner options
Explore your selling options
What's special
Neighborhood dreams! Lovingly maintained 1920's colonial. Beautiful natural gumwood trim throughout. Living room has gas fireplace and built-in shelving. Kitchen has oak cabinetry, tile backsplash, Corian counter, vinyl floor- all appliances included. There is a formal dining room plus a sun room/office. Enjoy the 3-season enclosed porch that opens to back deck- maintenance-free composite decking. Primary Bedroom has walk-in closet plus single closet. Full attic with stair access offers tons of storage. Roof is a tear-off 2017, furnace 2017, A/C 2018, hot water tank 2019, new driveway 2024. Vinyl siding, thermal replacement windows throughout, 2 car garage & shed. Delayed negotiations until Monday, July 14, 2025 at 11am.
Zillow last checked: 8 hours ago
Listing updated: August 25, 2025 at 07:05am
Listed by:
Erica C. Walther Schlaefer 585-455-1092,
Keller Williams Realty Greater Rochester
Bought with:
Susan E. Glenz, 10301214679
Keller Williams Realty Greater Rochester
Source: NYSAMLSs,MLS#: R1620488 Originating MLS: Rochester
Originating MLS: Rochester
Facts & features
Interior
Bedrooms & bathrooms
- Bedrooms: 3
- Bathrooms: 1
- Full bathrooms: 1
Heating
- Gas, Forced Air
Cooling
- Central Air
Appliances
- Included: Dryer, Dishwasher, Gas Oven, Gas Range, Gas Water Heater, Refrigerator, Washer
- Laundry: In Basement
Features
- Ceiling Fan(s), Den, Separate/Formal Dining Room, Entrance Foyer, Eat-in Kitchen, Separate/Formal Living Room, Solid Surface Counters, Natural Woodwork, Window Treatments
- Flooring: Carpet, Hardwood, Tile, Varies, Vinyl
- Windows: Drapes, Thermal Windows
- Basement: Full,Sump Pump
- Number of fireplaces: 1
Interior area
- Total structure area: 1,407
- Total interior livable area: 1,407 sqft
Property
Parking
- Total spaces: 2
- Parking features: Detached, Garage, Garage Door Opener
- Garage spaces: 2
Features
- Levels: Two
- Stories: 2
- Patio & porch: Deck
- Exterior features: Blacktop Driveway, Deck, Enclosed Porch, Fence, Porch
- Fencing: Partial
Lot
- Size: 6,098 sqft
- Dimensions: 50 x 125
- Features: Near Public Transit, Rectangular, Rectangular Lot, Residential Lot
Details
- Additional structures: Shed(s), Storage
- Parcel number: 2634000611900003033000
- Special conditions: Standard
Construction
Type & style
- Home type: SingleFamily
- Architectural style: Colonial
- Property subtype: Single Family Residence
Materials
- Vinyl Siding, Copper Plumbing
- Foundation: Block
- Roof: Asphalt
Condition
- Resale
- Year built: 1927
Utilities & green energy
- Electric: Circuit Breakers
- Sewer: Connected
- Water: Connected, Public
- Utilities for property: Cable Available, High Speed Internet Available, Sewer Connected, Water Connected
Community & neighborhood
Security
- Security features: Security System Owned
Location
- Region: Rochester
- Subdivision: Suburba Add
Other
Other facts
- Listing terms: Cash,Conventional,FHA,VA Loan
Price history
| Date | Event | Price |
|---|---|---|
| 8/22/2025 | Sold | $261,500+30.8%$186/sqft |
Source: | ||
| 7/15/2025 | Pending sale | $199,900$142/sqft |
Source: | ||
| 7/9/2025 | Listed for sale | $199,900$142/sqft |
Source: | ||
Public tax history
| Year | Property taxes | Tax assessment |
|---|---|---|
| 2024 | -- | $180,000 |
| 2023 | -- | $180,000 +33.6% |
| 2022 | -- | $134,700 |
Find assessor info on the county website
Neighborhood: 14617
Nearby schools
GreatSchools rating
- 9/10Listwood SchoolGrades: K-3Distance: 0.6 mi
- 6/10Dake Junior High SchoolGrades: 7-8Distance: 0.5 mi
- 8/10Irondequoit High SchoolGrades: 9-12Distance: 0.6 mi
Schools provided by the listing agent
- Elementary: Listwood
- Middle: Iroquois Middle
- High: Irondequoit High
- District: West Irondequoit
Source: NYSAMLSs. This data may not be complete. We recommend contacting the local school district to confirm school assignments for this home.
