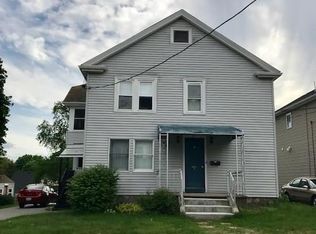Sold for $460,000
$460,000
23 Henry St, Woonsocket, RI 02895
3beds
1,647sqft
Single Family Residence
Built in 2025
3,998.81 Square Feet Lot
$470,000 Zestimate®
$279/sqft
$2,924 Estimated rent
Home value
$470,000
$418,000 - $526,000
$2,924/mo
Zestimate® history
Loading...
Owner options
Explore your selling options
What's special
Custom built split level under construction for early Spring delivery. House features 3 bedrooms and 2 1/2 baths. Open concept 22 X 23 kitchen, dining/living area with vaulted ceiling on main level. additional half bath for guests. Large ensuite with walk-in closet overlooks rear yard. Lower level has 2 large bedrooms and another full bath. Separate utility room for washer and dryer. Large 20 X 11 integral garage with opener offers storage space. House has maintenance free exterior with gutters and downspouts. Heating is gas fired propane with forced hot air and central air conditioning. 200 AMP electrical service. Separate hot water tank. House has HERS Rating and is Solar Ready. Receptacle in garage for EV charge station. Nothing to do but move in.
Zillow last checked: 8 hours ago
Listing updated: May 29, 2025 at 09:26am
Listed by:
Bob Martin 401-474-3556,
CrossRoads Real Estate Group
Bought with:
Robin Chudnow-Marsh, RES.0027386
Coldwell Banker Realty
Source: StateWide MLS RI,MLS#: 1376166
Facts & features
Interior
Bedrooms & bathrooms
- Bedrooms: 3
- Bathrooms: 3
- Full bathrooms: 2
- 1/2 bathrooms: 1
Heating
- Bottle Gas, Forced Air
Cooling
- Central Air
Appliances
- Included: Dishwasher, Disposal, Range Hood, Oven/Range, Refrigerator
Features
- Wall (Dry Wall), Cathedral Ceiling(s), Stairs, Plumbing (Copper), Plumbing (PEX), Insulation (Cap), Insulation (Walls), Ceiling Fan(s)
- Flooring: Laminate, Carpet
- Windows: Insulated Windows
- Basement: Full,Interior Entry,Unfinished
- Has fireplace: No
- Fireplace features: None
Interior area
- Total structure area: 1,647
- Total interior livable area: 1,647 sqft
- Finished area above ground: 1,647
- Finished area below ground: 0
Property
Parking
- Total spaces: 3
- Parking features: Garage Door Opener, Integral, Driveway
- Attached garage spaces: 1
- Has uncovered spaces: Yes
Lot
- Size: 3,998 sqft
Details
- Foundation area: 925
- Zoning: R-4
- Special conditions: Conventional/Market Value
- Other equipment: Cable TV
Construction
Type & style
- Home type: SingleFamily
- Architectural style: Raised Ranch
- Property subtype: Single Family Residence
Materials
- Dry Wall, Vinyl Siding
- Foundation: Concrete Perimeter
Condition
- New construction: Yes
- Year built: 2025
Utilities & green energy
- Electric: 200+ Amp Service
- Sewer: Public Sewer
- Water: Municipal
- Utilities for property: Sewer Connected, Water Connected
Community & neighborhood
Community
- Community features: Near Public Transport, Commuter Bus, Highway Access, Hospital, Public School, Schools
Location
- Region: Woonsocket
Price history
| Date | Event | Price |
|---|---|---|
| 5/27/2025 | Sold | $460,000+0%$279/sqft |
Source: | ||
| 4/30/2025 | Pending sale | $459,900$279/sqft |
Source: | ||
| 4/7/2025 | Contingent | $459,900$279/sqft |
Source: | ||
| 3/25/2025 | Price change | $459,900-3.2%$279/sqft |
Source: | ||
| 1/15/2025 | Listed for sale | $475,000$288/sqft |
Source: | ||
Public tax history
Tax history is unavailable.
Neighborhood: East Woonsocket
Nearby schools
GreatSchools rating
- 2/10Pothier-Citizens Elementary CampusGrades: PK-5Distance: 0.3 mi
- 2/10Woonsocket Middle at HamletGrades: 6-8Distance: 0.6 mi
- 3/10Woonsocket High SchoolGrades: 9-12Distance: 0.3 mi
Get a cash offer in 3 minutes
Find out how much your home could sell for in as little as 3 minutes with a no-obligation cash offer.
Estimated market value$470,000
Get a cash offer in 3 minutes
Find out how much your home could sell for in as little as 3 minutes with a no-obligation cash offer.
Estimated market value
$470,000
