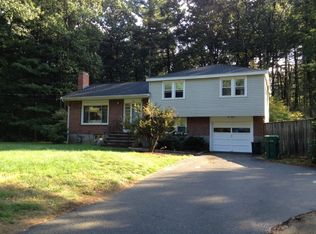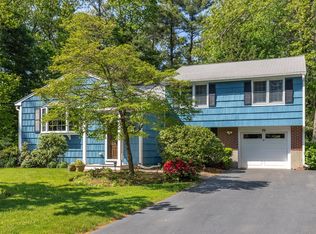Sold for $935,000
$935,000
23 Hickory Rd, Sudbury, MA 01776
3beds
1,721sqft
Single Family Residence
Built in 1960
0.75 Acres Lot
$919,400 Zestimate®
$543/sqft
$3,975 Estimated rent
Home value
$919,400
$855,000 - $993,000
$3,975/mo
Zestimate® history
Loading...
Owner options
Explore your selling options
What's special
Pottery Barn-style charm in a quiet neighborhood of intersecting streets! This 3-bedroom, 2.5-bath home features a bright living room with fireplace and an updated kitchen with white cabinetry, granite counters, and stainless steel appliances. The kitchen flows into the dining area, which opens to a screened porch and large deck—perfect for enjoying the spacious, fenced “field of dreams” backyard. Upstairs offers three bedrooms, including a primary with attached half bath. The lower level includes a family room, full bath, and updated laundry room. The finished basement adds a gym and ample storage. Gas heat, central air, 200-amp service, water heater (2025), and fresh exterior paint (2024). Beautifully updated landscaping with a one-car garage. Just move in, unpack, and enjoy!
Zillow last checked: 8 hours ago
Listing updated: June 30, 2025 at 12:12pm
Listed by:
The Semple & Hettrich Team 978-831-3766,
Coldwell Banker Realty - Sudbury 978-443-9933,
Beth Hettrich 978-831-2083
Bought with:
Jason Jeon
Compass
Source: MLS PIN,MLS#: 73373817
Facts & features
Interior
Bedrooms & bathrooms
- Bedrooms: 3
- Bathrooms: 3
- Full bathrooms: 2
- 1/2 bathrooms: 1
Primary bedroom
- Features: Bathroom - Half, Closet, Flooring - Hardwood
- Level: Third
- Area: 154
- Dimensions: 14 x 11
Bedroom 2
- Features: Closet, Flooring - Hardwood
- Level: Third
- Area: 130
- Dimensions: 13 x 10
Bedroom 3
- Features: Ceiling Fan(s), Closet, Flooring - Hardwood
- Level: Third
- Area: 108
- Dimensions: 12 x 9
Primary bathroom
- Features: Yes
Bathroom 1
- Features: Bathroom - Full
- Level: First
Bathroom 2
- Features: Bathroom - Full
- Level: Third
Bathroom 3
- Features: Bathroom - Half
- Level: Third
Dining room
- Features: Flooring - Hardwood, Deck - Exterior, Slider
- Level: Second
- Area: 99
- Dimensions: 11 x 9
Family room
- Features: Flooring - Wall to Wall Carpet, Recessed Lighting
- Level: First
- Area: 180
- Dimensions: 15 x 12
Kitchen
- Features: Flooring - Hardwood, Countertops - Stone/Granite/Solid, Kitchen Island, Open Floorplan, Recessed Lighting, Stainless Steel Appliances
- Level: Second
- Area: 96
- Dimensions: 12 x 8
Living room
- Features: Flooring - Hardwood, Open Floorplan, Recessed Lighting
- Level: Second
- Area: 294
- Dimensions: 21 x 14
Heating
- Forced Air, Natural Gas
Cooling
- Central Air
Appliances
- Included: Range, Dishwasher, Microwave, Refrigerator, Washer, Dryer
- Laundry: First Floor
Features
- Exercise Room
- Basement: Full
- Number of fireplaces: 1
- Fireplace features: Living Room
Interior area
- Total structure area: 1,721
- Total interior livable area: 1,721 sqft
- Finished area above ground: 1,464
- Finished area below ground: 257
Property
Parking
- Total spaces: 3
- Parking features: Attached, Paved Drive, Off Street
- Attached garage spaces: 1
- Uncovered spaces: 2
Features
- Levels: Multi/Split
- Patio & porch: Screened, Deck
- Exterior features: Porch - Screened, Deck, Professional Landscaping
Lot
- Size: 0.75 Acres
- Features: Wooded
Details
- Parcel number: 783970
- Zoning: res
Construction
Type & style
- Home type: SingleFamily
- Property subtype: Single Family Residence
Materials
- Frame, Brick
- Foundation: Concrete Perimeter
- Roof: Shingle
Condition
- Year built: 1960
Utilities & green energy
- Sewer: Private Sewer
- Water: Public
Community & neighborhood
Location
- Region: Sudbury
Price history
| Date | Event | Price |
|---|---|---|
| 6/30/2025 | Sold | $935,000+4%$543/sqft |
Source: MLS PIN #73373817 Report a problem | ||
| 5/19/2025 | Contingent | $899,000$522/sqft |
Source: MLS PIN #73373817 Report a problem | ||
| 5/13/2025 | Listed for sale | $899,000+102%$522/sqft |
Source: MLS PIN #73373817 Report a problem | ||
| 10/18/2013 | Sold | $445,000-1.1%$259/sqft |
Source: Public Record Report a problem | ||
| 9/5/2013 | Listed for sale | $449,900-4.3%$261/sqft |
Source: StartPoint Realty #71578408 Report a problem | ||
Public tax history
| Year | Property taxes | Tax assessment |
|---|---|---|
| 2025 | $11,347 +3.4% | $775,100 +3.2% |
| 2024 | $10,969 +0.5% | $750,800 +8.5% |
| 2023 | $10,911 +7% | $691,900 +22.5% |
Find assessor info on the county website
Neighborhood: 01776
Nearby schools
GreatSchools rating
- 8/10Israel Loring SchoolGrades: K-5Distance: 2.1 mi
- 8/10Ephraim Curtis Middle SchoolGrades: 6-8Distance: 1.2 mi
- 10/10Lincoln-Sudbury Regional High SchoolGrades: 9-12Distance: 3.2 mi
Schools provided by the listing agent
- Elementary: Loring
- Middle: Curtis Jr High
- High: Lincoln Sudbury
Source: MLS PIN. This data may not be complete. We recommend contacting the local school district to confirm school assignments for this home.
Get a cash offer in 3 minutes
Find out how much your home could sell for in as little as 3 minutes with a no-obligation cash offer.
Estimated market value
$919,400

