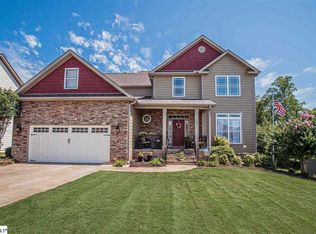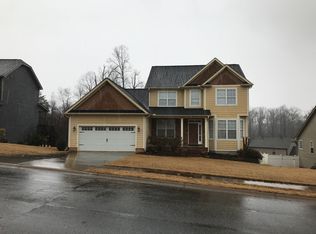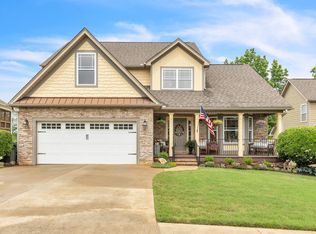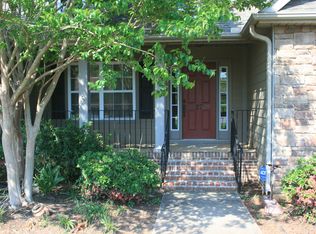Sold for $369,900 on 10/10/25
$369,900
23 Hidden Springs Ln, Taylors, SC 29687
3beds
1,851sqft
Single Family Residence, Residential
Built in 2016
10,018.8 Square Feet Lot
$371,200 Zestimate®
$200/sqft
$2,168 Estimated rent
Home value
$371,200
$353,000 - $390,000
$2,168/mo
Zestimate® history
Loading...
Owner options
Explore your selling options
What's special
Welcome to 23 Hidden Springs Lane! As you step inside, you’re greeted by a warm and inviting foyer and a DEDICATED HOME OFFICE tucked thoughtfully at the front of the home. Whether you're working remotely, need a quiet study, or want a cozy guest space or POTENTIAL FOURTH BEDROOM, this flexible room is ready to meet your needs. A convenient half bath sits just down the hall for guests. Beautiful HARDWOOD FLOORS flow throughout the main level, leading you into the open-concept kitchen, dining, and living space. The kitchen features GRANITE COUNTERTOPS, a spacious island with room for bar seating, and plenty of prep space for weekday dinners or weekend gatherings. Step out onto your PRIVATE COVERED BACK DECK and take in the peaceful, tree-lined views — the perfect backdrop for morning coffee or relaxing at the end of the day. Down below, a stone PATIO invites you to unwind with a fire pit or dine al fresco, and the raised garden beds are ready for your herbs, flowers, or veggies. Upstairs, natural light pours in through the hallway windows. The owner’s suite is generously sized, with space to relax and recharge, while two additional bedrooms share a full bath. The upstairs laundry keeps things easy and efficient. Outside your front door, the neighborhood welcomes you with a NEIGHBORHOOD POOL, SIDEWALKS perfect for evening walks, and paved recreation trails lined with trees offering beautiful views of the nearby mountains. On weekends, you're just minutes from Lake Robinson, a local favorite for kayaking, paddle boarding, fishing, or a peaceful lakeside picnic. Or spend the afternoon exploring historic GREER STATION, full of boutique shops, local coffee, and charming restaurants. This prime location is just minutes from grocery stores, Target, Home Depot, and dining. Don’t miss your chance to call this beautiful home your own.
Zillow last checked: 8 hours ago
Listing updated: October 10, 2025 at 09:17am
Listed by:
LeAnn Sims 864-386-9411,
Bluefield Realty Group
Bought with:
Deanna Morton
Bluefield Realty Group
Source: Greater Greenville AOR,MLS#: 1565884
Facts & features
Interior
Bedrooms & bathrooms
- Bedrooms: 3
- Bathrooms: 3
- Full bathrooms: 2
- 1/2 bathrooms: 1
Primary bedroom
- Area: 238
- Dimensions: 14 x 17
Bedroom 2
- Area: 144
- Dimensions: 12 x 12
Bedroom 3
- Area: 132
- Dimensions: 12 x 11
Primary bathroom
- Features: Double Sink, Full Bath, Shower-Separate, Tub-Garden, Walk-In Closet(s)
- Level: Second
Family room
- Area: 408
- Dimensions: 17 x 24
Kitchen
- Area: 216
- Dimensions: 18 x 12
Heating
- Natural Gas
Cooling
- Central Air, Electric
Appliances
- Included: Cooktop, Dishwasher, Disposal, Refrigerator, Electric Oven, Microwave, Gas Water Heater
- Laundry: 2nd Floor, Gas Dryer Hookup, Electric Dryer Hookup
Features
- High Ceilings, Ceiling Fan(s), Ceiling Smooth, Tray Ceiling(s), Granite Counters, Open Floorplan, Soaking Tub, Walk-In Closet(s)
- Flooring: Carpet, Ceramic Tile, Wood
- Basement: None
- Attic: Storage
- Number of fireplaces: 1
- Fireplace features: Gas Log
Interior area
- Total structure area: 1,851
- Total interior livable area: 1,851 sqft
Property
Parking
- Total spaces: 2
- Parking features: Attached, Paved
- Attached garage spaces: 2
- Has uncovered spaces: Yes
Features
- Levels: Two
- Stories: 2
- Patio & porch: Deck, Patio, Front Porch
Lot
- Size: 10,018 sqft
- Features: Sloped, 1/2 Acre or Less
Details
- Parcel number: 0633110104500
Construction
Type & style
- Home type: SingleFamily
- Architectural style: Craftsman
- Property subtype: Single Family Residence, Residential
Materials
- Stone, Vinyl Siding
- Foundation: Crawl Space
- Roof: Architectural
Condition
- Year built: 2016
Details
- Builder name: SK Builders
Utilities & green energy
- Sewer: Public Sewer
- Water: Public
Community & neighborhood
Security
- Security features: Security System Owned, Smoke Detector(s)
Community
- Community features: Common Areas, Street Lights, Recreational Path, Pool, Sidewalks
Location
- Region: Taylors
- Subdivision: Blue Ridge Plantation
Price history
| Date | Event | Price |
|---|---|---|
| 10/10/2025 | Sold | $369,900$200/sqft |
Source: | ||
| 9/12/2025 | Contingent | $369,900$200/sqft |
Source: | ||
| 9/4/2025 | Price change | $369,900-3.9%$200/sqft |
Source: | ||
| 8/24/2025 | Price change | $384,9000%$208/sqft |
Source: | ||
| 8/8/2025 | Listed for sale | $385,000+64.2%$208/sqft |
Source: | ||
Public tax history
| Year | Property taxes | Tax assessment |
|---|---|---|
| 2024 | $2,361 +4.8% | $233,370 |
| 2023 | $2,253 +3% | $233,370 |
| 2022 | $2,188 +1.4% | $233,370 |
Find assessor info on the county website
Neighborhood: 29687
Nearby schools
GreatSchools rating
- 6/10Mountain View Elementary SchoolGrades: PK-5Distance: 4.5 mi
- 7/10Blue Ridge Middle SchoolGrades: 6-8Distance: 4 mi
- 6/10Blue Ridge High SchoolGrades: 9-12Distance: 4.1 mi
Schools provided by the listing agent
- Elementary: Mountain View
- Middle: Blue Ridge
- High: Blue Ridge
Source: Greater Greenville AOR. This data may not be complete. We recommend contacting the local school district to confirm school assignments for this home.
Get a cash offer in 3 minutes
Find out how much your home could sell for in as little as 3 minutes with a no-obligation cash offer.
Estimated market value
$371,200
Get a cash offer in 3 minutes
Find out how much your home could sell for in as little as 3 minutes with a no-obligation cash offer.
Estimated market value
$371,200



