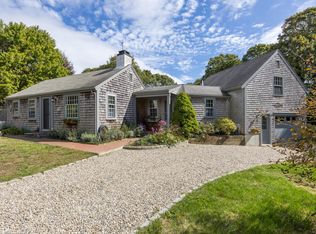Sold for $1,522,000
$1,522,000
23 Hidden Valley Road, Orleans, MA 02653
4beds
3,348sqft
Single Family Residence
Built in 1984
2.88 Acres Lot
$1,633,700 Zestimate®
$455/sqft
$4,107 Estimated rent
Home value
$1,633,700
$1.44M - $1.86M
$4,107/mo
Zestimate® history
Loading...
Owner options
Explore your selling options
What's special
East Orleans 4 bedroom, 3.5 bath custom built energy efficient contemporary located at the end of a private lane offering almost 3500 square feet of custom living space. The main level features an open living room with cathedral ceilings and loft area, a floor to ceiling custom fireplace, and a wrap-around deck. The expansive dining area is surrounded by glass with easy access to the updated oversized eat-in kitchen. The first level primary bedroom has a private bath, a private office and additional private den with a private rear deck along with access to the second level from a rear staircase. The second level offers an open loft area overlooking the living room with a 2nd fireplace sitting area, 3 more bedrooms -one in-suite and another full bath. A staircase leads to the third level (tree house) which opens to a private in-home office or study with walls of windows. The lower level has a workshop, 2 car garage, a custom one bay garage that could house your boat, RV or collectable car or truck. The setting offers privacy with the ability to add a pool, and second dwelling with town approvals. The purchase includes two separate lots, one lot with residence, the other is a lot
Zillow last checked: 8 hours ago
Listing updated: October 02, 2025 at 02:16am
Listed by:
LUXRECapeCod 774-316-2604,
Gibson Sotheby's International Realty
Bought with:
Lori L Fanning Smith, 9060931
Compass Massachusetts, LLC
Source: CCIMLS,MLS#: 22201668
Facts & features
Interior
Bedrooms & bathrooms
- Bedrooms: 4
- Bathrooms: 4
- Full bathrooms: 3
- 1/2 bathrooms: 1
- Main level bathrooms: 2
Primary bedroom
- Features: Recessed Lighting
- Level: First
Bedroom 2
- Description: Flooring: Carpet
- Features: Bedroom 2, Private Full Bath, Recessed Lighting
- Level: Second
Bedroom 3
- Description: Flooring: Carpet
- Level: Second
Bedroom 4
- Description: Flooring: Carpet
- Level: Second
Primary bathroom
- Features: Private Full Bath
Dining room
- Description: Flooring: Vinyl
- Features: Recessed Lighting
- Level: First
Kitchen
- Description: Countertop(s): Granite,Flooring: Vinyl
- Features: Recessed Lighting, Upgraded Cabinets, Built-in Features, Pantry
- Level: First
Living room
- Description: Fireplace(s): Wood Burning,Flooring: Vinyl
- Features: Recessed Lighting, Cathedral Ceiling(s)
- Level: First
Heating
- Other
Cooling
- None
Appliances
- Included: Dishwasher, Range Hood, Refrigerator
- Laundry: In Basement
Features
- Recessed Lighting, Pantry, Interior Balcony
- Flooring: Vinyl, Carpet, Tile
- Basement: Interior Entry,Full
- Number of fireplaces: 1
- Fireplace features: Wood Burning
Interior area
- Total structure area: 3,348
- Total interior livable area: 3,348 sqft
Property
Parking
- Total spaces: 8
- Parking features: Basement
- Garage spaces: 3
Features
- Stories: 3
- Entry location: First Floor
- Patio & porch: Deck
Lot
- Size: 2.88 Acres
- Features: Conservation Area, Wooded
Details
- Parcel number: 19640
- Zoning: R
- Special conditions: None
Construction
Type & style
- Home type: SingleFamily
- Architectural style: Contemporary
- Property subtype: Single Family Residence
Materials
- See Remarks
- Foundation: Poured
- Roof: Asphalt
Condition
- Actual
- New construction: No
- Year built: 1984
Utilities & green energy
- Electric: Photovoltaics Third-Party Owned
- Sewer: Septic Tank
Community & neighborhood
Location
- Region: Orleans
Other
Other facts
- Listing terms: Conventional
- Road surface type: Unimproved
Price history
| Date | Event | Price |
|---|---|---|
| 3/30/2023 | Sold | $1,522,000-3.6%$455/sqft |
Source: | ||
| 2/6/2023 | Pending sale | $1,579,000$472/sqft |
Source: | ||
| 9/29/2022 | Price change | $1,579,000-10.2%$472/sqft |
Source: MLS PIN #72967131 Report a problem | ||
| 6/22/2022 | Listed for sale | $1,759,000$525/sqft |
Source: | ||
| 4/29/2022 | Pending sale | $1,759,000$525/sqft |
Source: | ||
Public tax history
| Year | Property taxes | Tax assessment |
|---|---|---|
| 2025 | $7,972 +5% | $1,277,600 +7.9% |
| 2024 | $7,591 +13.4% | $1,184,200 +10.3% |
| 2023 | $6,692 +37.8% | $1,074,100 +73.5% |
Find assessor info on the county website
Neighborhood: 02653
Nearby schools
GreatSchools rating
- 9/10Orleans Elementary SchoolGrades: K-5Distance: 1.7 mi
- 6/10Nauset Regional Middle SchoolGrades: 6-8Distance: 1.4 mi
- 7/10Nauset Regional High SchoolGrades: 9-12Distance: 4.2 mi
Schools provided by the listing agent
- District: Nauset
Source: CCIMLS. This data may not be complete. We recommend contacting the local school district to confirm school assignments for this home.

Get pre-qualified for a loan
At Zillow Home Loans, we can pre-qualify you in as little as 5 minutes with no impact to your credit score.An equal housing lender. NMLS #10287.
