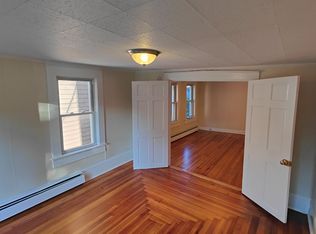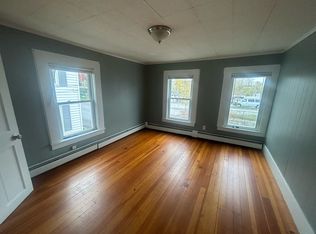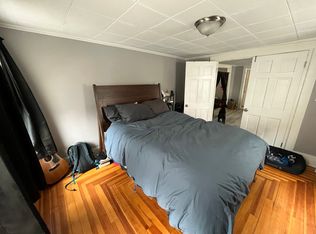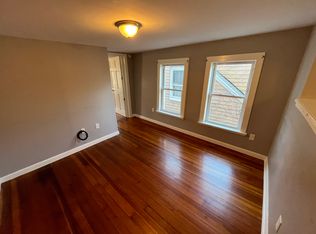Closed
$439,000
23 High Street, Biddeford, ME 04005
6beds
1,952sqft
Multi Family
Built in 1890
-- sqft lot
$496,600 Zestimate®
$225/sqft
$2,348 Estimated rent
Home value
$496,600
$452,000 - $546,000
$2,348/mo
Zestimate® history
Loading...
Owner options
Explore your selling options
What's special
96.5% FINANCING AVAILABLE-FHA. Ideal owner occupied two unit with a large back yard. Each unit offers a kitchen, living room, dining room, 3 bedrooms and a storage room. Located two blocks from the revitalized downtown district & a 10-minute walk to the Amtrak station. Walking distance to all the restaurants, pubs, shopping & the river walk. Currently the 2nd floor unit has been remodeled and is vacant. The 2nd floor rent is proposed. Buy this home now and move into it immediately at closing. Let the added rent offset the expenses. Annual Expenses-Water $325, Sewer $223, Insurance $1,378, Oil $2,774 (924 gallons) Taxes $3,945. SHOWINGS ARE MONDAYS AT 4:00 & THURSDAYS AT 1:00 due to tenant working from home. 24-HOUR NOTICE IS REQUIRED.
Zillow last checked: 8 hours ago
Listing updated: April 01, 2025 at 05:14am
Listed by:
Realty Sales Inc
Bought with:
Keller Williams Realty
Source: Maine Listings,MLS#: 1581070
Facts & features
Interior
Bedrooms & bathrooms
- Bedrooms: 6
- Bathrooms: 2
- Full bathrooms: 2
Heating
- Baseboard, Hot Water, Zoned
Cooling
- None
Features
- Bathtub, Shower, Storage
- Flooring: Carpet, Laminate
- Basement: Exterior Entry,Walk-Out Access,Full,Unfinished
Interior area
- Total structure area: 1,952
- Total interior livable area: 1,952 sqft
- Finished area above ground: 1,952
- Finished area below ground: 0
Property
Parking
- Parking features: Gravel, 1 - 4 Spaces
Features
- Stories: 2
- Body of water: Saco River
Lot
- Size: 4,356 sqft
- Features: City Lot, Near Golf Course, Near Public Beach, Near Shopping, Neighborhood, Open Lot, Sidewalks
Details
- Parcel number: BIDDM41L111
- Zoning: R2
Construction
Type & style
- Home type: MultiFamily
- Architectural style: Other
- Property subtype: Multi Family
Materials
- Wood Frame, Aluminum Siding, Wood Siding
- Foundation: Granite
- Roof: Pitched,Shingle
Condition
- Year built: 1890
Utilities & green energy
- Electric: Circuit Breakers
- Sewer: Public Sewer
- Water: Public
- Utilities for property: Utilities On
Community & neighborhood
Location
- Region: Biddeford
Price history
| Date | Event | Price |
|---|---|---|
| 5/16/2024 | Sold | $439,000$225/sqft |
Source: | ||
| 3/25/2024 | Pending sale | $439,000$225/sqft |
Source: | ||
| 3/12/2024 | Price change | $439,000-1.3%$225/sqft |
Source: | ||
| 1/26/2024 | Listed for sale | $445,000$228/sqft |
Source: | ||
Public tax history
| Year | Property taxes | Tax assessment |
|---|---|---|
| 2024 | $4,314 +9.4% | $303,400 +0.9% |
| 2023 | $3,945 +24.6% | $300,700 +55.8% |
| 2022 | $3,167 +5.8% | $193,000 +17.6% |
Find assessor info on the county website
Neighborhood: 04005
Nearby schools
GreatSchools rating
- NAJohn F Kennedy Memorial SchoolGrades: PK-KDistance: 1.2 mi
- 3/10Biddeford Middle SchoolGrades: 5-8Distance: 1.5 mi
- 5/10Biddeford High SchoolGrades: 9-12Distance: 1.2 mi

Get pre-qualified for a loan
At Zillow Home Loans, we can pre-qualify you in as little as 5 minutes with no impact to your credit score.An equal housing lender. NMLS #10287.



