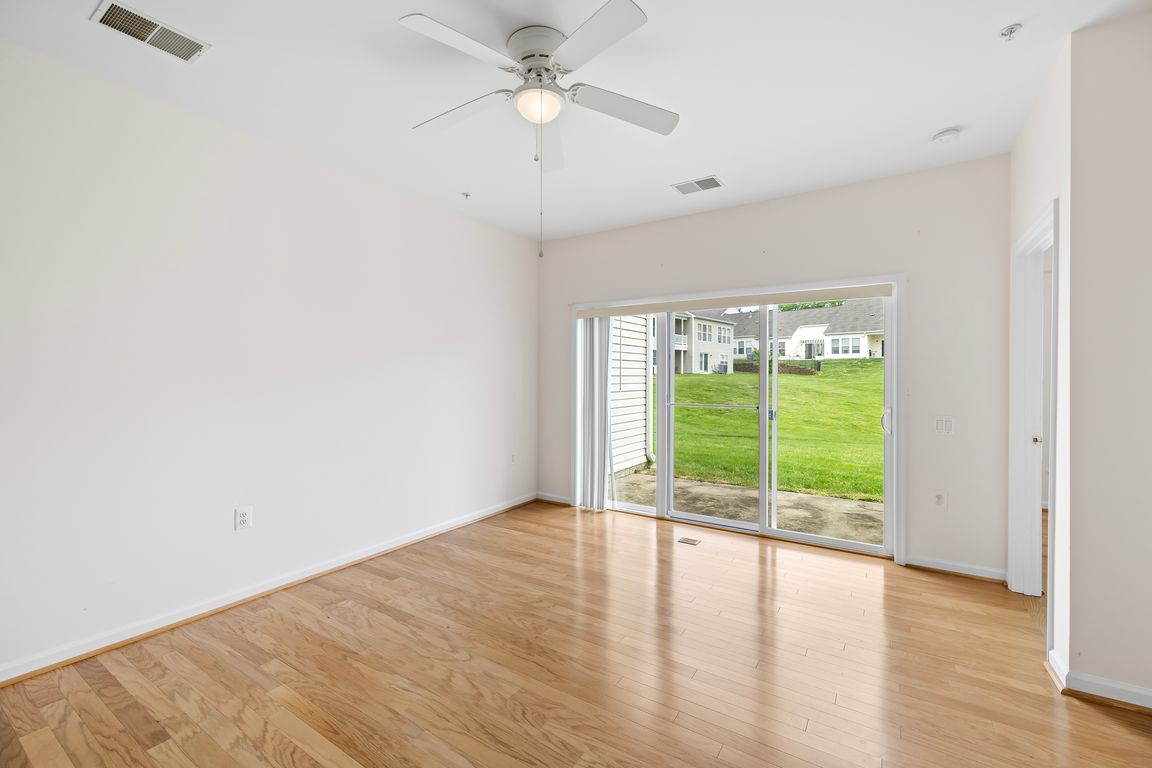
For sale
$319,900
2beds
1,322sqft
23 Highlander Dr #41-2, Fredericksburg, VA 22406
2beds
1,322sqft
Townhouse
Built in 2005
1 Attached garage space
$242 price/sqft
$440 monthly HOA fee
What's special
Private patioCustom built-insSerene common areaGenerously sized kitchenGleaming hardwood floorsWalk-in closetExpansive primary suite
Welcome to 23 Highlander Ct, a beautifully appointed 2 - bedroom, 2-bathroom home offering over 1,300 square feet of refined living space in the coveted gated community of Falls Run. This residence seamlessly blends comfort and elegance, featuring gleaming hardwood floors, a spacious living room, and a generously sized kitchen with ...
- 169 days |
- 856 |
- 27 |
Source: Bright MLS,MLS#: VAST2038240
Travel times
Kitchen
Family Room
Primary Bedroom
Zillow last checked: 7 hours ago
Listing updated: September 26, 2025 at 05:59am
Listed by:
Addison Moulds 540-376-8824,
Belcher Real Estate, LLC.
Source: Bright MLS,MLS#: VAST2038240
Facts & features
Interior
Bedrooms & bathrooms
- Bedrooms: 2
- Bathrooms: 2
- Full bathrooms: 2
- Main level bathrooms: 2
- Main level bedrooms: 2
Rooms
- Room types: Living Room, Dining Room, Primary Bedroom, Bedroom 2, Kitchen, Foyer
Primary bedroom
- Features: Flooring - HardWood
- Level: Main
- Area: 196 Square Feet
- Dimensions: 14 X 14
Bedroom 2
- Level: Main
Dining room
- Features: Flooring - Carpet
- Level: Main
- Area: 156 Square Feet
- Dimensions: 13 X 12
Foyer
- Features: Flooring - HardWood
- Level: Main
- Area: 40 Square Feet
- Dimensions: 10 X 4
Kitchen
- Features: Flooring - Vinyl, Flooring - HardWood
- Level: Main
- Area: 170 Square Feet
- Dimensions: 17 X 10
Living room
- Features: Fireplace - Gas, Flooring - HardWood
- Level: Main
- Area: 156 Square Feet
- Dimensions: 13 X 12
Heating
- Forced Air, Heat Pump, Natural Gas
Cooling
- Central Air, Electric
Appliances
- Included: Dishwasher, Disposal, Exhaust Fan, Ice Maker, Microwave, Oven/Range - Electric, Refrigerator, Washer, Dryer, Gas Water Heater
Features
- Kitchen - Country, Combination Dining/Living, Eat-in Kitchen, Entry Level Bedroom, Primary Bath(s), Floor Plan - Traditional, Built-in Features, Pantry, Walk-In Closet(s), 9'+ Ceilings
- Doors: Six Panel, Sliding Glass
- Windows: Casement, Double Pane Windows, Screens, Window Treatments
- Has basement: No
- Number of fireplaces: 1
- Fireplace features: Glass Doors, Mantel(s)
Interior area
- Total structure area: 1,322
- Total interior livable area: 1,322 sqft
- Finished area above ground: 1,322
- Finished area below ground: 0
Video & virtual tour
Property
Parking
- Total spaces: 2
- Parking features: Garage Faces Front, Garage Door Opener, Concrete, Off Street, Driveway, Attached
- Attached garage spaces: 1
- Uncovered spaces: 1
Accessibility
- Accessibility features: Accessible Doors, Accessible Hallway(s), Doors - Lever Handle(s), Accessible Entrance
Features
- Levels: One
- Stories: 1
- Patio & porch: Patio
- Exterior features: Sidewalks, Street Lights
- Pool features: Community
Lot
- Features: Backs - Open Common Area, Premium
Details
- Additional structures: Above Grade, Below Grade
- Parcel number: 45R 28 412
- Zoning: R2
- Special conditions: Standard
Construction
Type & style
- Home type: Townhouse
- Architectural style: Villa
- Property subtype: Townhouse
Materials
- Vinyl Siding
- Foundation: Slab
Condition
- Very Good
- New construction: No
- Year built: 2005
Details
- Builder model: CRESTWOOD
- Builder name: DEL WEBB
Utilities & green energy
- Sewer: Public Sewer
- Water: Public
- Utilities for property: Cable, Fiber Optic
Community & HOA
Community
- Features: Pool
- Security: Security Gate, Fire Sprinkler System
- Senior community: Yes
- Subdivision: The Villas At Falls Run
HOA
- Has HOA: Yes
- Amenities included: Clubhouse, Common Grounds, Community Center, Concierge, Fitness Center, Gated, Jogging Path, Party Room, Indoor Pool, Pool, Spa/Hot Tub, Tennis Court(s)
- Services included: Maintenance Structure, Maintenance Grounds, Management, Insurance, Pool(s), Reserve Funds, Road Maintenance, Snow Removal, Trash, Security
- HOA fee: $255 monthly
- HOA name: FALLS RUN COMMUNITY ASSOCIATION
- Second HOA name: The Villas At Falls Run
- Condo and coop fee: $185 monthly
Location
- Region: Fredericksburg
Financial & listing details
- Price per square foot: $242/sqft
- Tax assessed value: $283,500
- Annual tax amount: $2,570
- Date on market: 4/29/2025
- Listing agreement: Exclusive Right To Sell
- Listing terms: Cash,Conventional
- Ownership: Condominium