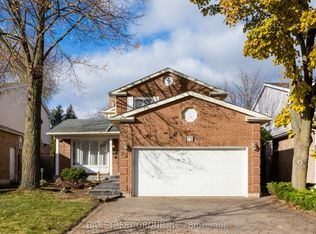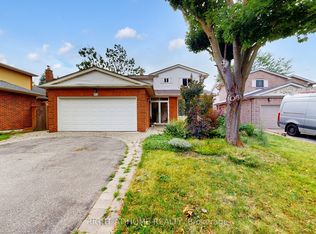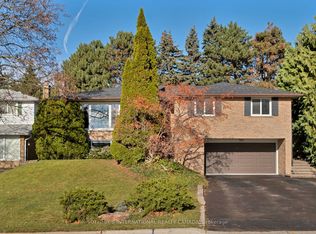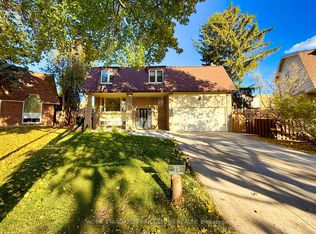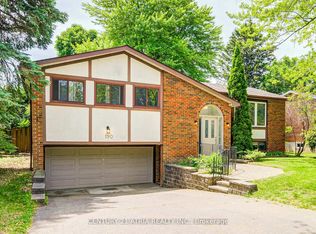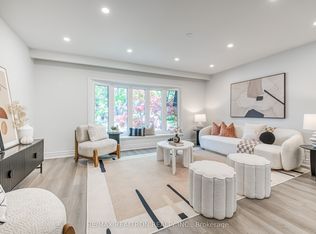Excellent Location, Premier Listing, A well-maintained family home in a quiet neighborhood, Stunning 3+1 bedrooms (1 out of the 4 original bedrooms converted to a huge walk-in closet. It can easily be converted back), Custom kitchen featuring High-end Built-in appliances, oversized Caesarstone counter island, Caesarstone backsplash. Open concept Kitchen/ living/dining with hardwood floors, W/O to a raised Deck from Kitchen that leads to back yard. Spacious finished W/O basement to fenced/ private backyard. Additional bedroom / office in basement. No sidewalk, driveway fit up to 4 vehicles. Close to top ranking schools in highly desirable Willowbrook area, amenities, parks, shops, plazas, major highways. This is a Perfect house For Entertaining Friends and family. Ready to move in and enjoying this cozy & welcoming home.
For sale
C$1,500,000
23 Holm Cres, Markham, ON L3T 5M4
4beds
4baths
Townhouse
Built in ----
4,510 Square Feet Lot
$-- Zestimate®
C$--/sqft
C$-- HOA
What's special
- 25 days |
- 26 |
- 2 |
Zillow last checked: 8 hours ago
Listing updated: November 15, 2025 at 02:46am
Listed by:
HOMELIFE/BAYVIEW REALTY INC.
Source: TRREB,MLS®#: N12547876 Originating MLS®#: Toronto Regional Real Estate Board
Originating MLS®#: Toronto Regional Real Estate Board
Facts & features
Interior
Bedrooms & bathrooms
- Bedrooms: 4
- Bathrooms: 4
Primary bedroom
- Level: Second
- Dimensions: 5.88 x 3.93
Bedroom
- Level: Second
- Dimensions: 3.77 x 3.35
Bedroom
- Level: Basement
- Dimensions: 2.74 x 2.62
Bedroom
- Level: Second
- Dimensions: 2.96 x 3.93
Dining room
- Level: Main
- Dimensions: 5.21 x 3.35
Foyer
- Level: Main
- Dimensions: 3.05 x 2.43
Kitchen
- Level: Main
- Dimensions: 3.35 x 3.05
Living room
- Level: Main
- Dimensions: 6.82 x 3.77
Other
- Level: Second
- Dimensions: 3.93 x 2.5
Recreation
- Level: Basement
- Dimensions: 6.95 x 5.24
Heating
- Forced Air, Gas
Cooling
- Central Air
Features
- Other
- Basement: Finished,Walk-Out Access
- Has fireplace: Yes
- Fireplace features: Other
Interior area
- Living area range: 2000-2500 null
Property
Parking
- Total spaces: 6
- Parking features: Garage
- Has garage: Yes
Features
- Stories: 2
- Pool features: None
Lot
- Size: 4,510 Square Feet
Details
- Parcel number: 030110806
Construction
Type & style
- Home type: SingleFamily
- Property subtype: Townhouse
Materials
- Brick
- Foundation: Concrete
- Roof: Shingle
Utilities & green energy
- Sewer: Sewer
Community & HOA
Location
- Region: Markham
Financial & listing details
- Annual tax amount: C$6,728
- Date on market: 11/15/2025
HOMELIFE/BAYVIEW REALTY INC.
By pressing Contact Agent, you agree that the real estate professional identified above may call/text you about your search, which may involve use of automated means and pre-recorded/artificial voices. You don't need to consent as a condition of buying any property, goods, or services. Message/data rates may apply. You also agree to our Terms of Use. Zillow does not endorse any real estate professionals. We may share information about your recent and future site activity with your agent to help them understand what you're looking for in a home.
Price history
Price history
Price history is unavailable.
Public tax history
Public tax history
Tax history is unavailable.Climate risks
Neighborhood: Thornhill
Nearby schools
GreatSchools rating
No schools nearby
We couldn't find any schools near this home.
- Loading
