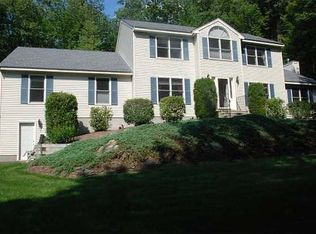Closed
Listed by:
Diane Finkle,
Duston Leddy Real Estate Cell:603-714-4350
Bought with: Coldwell Banker Realty Bedford NH
$700,000
23 Holt Road, Amherst, NH 03031
4beds
2,607sqft
Single Family Residence
Built in 1978
2.64 Acres Lot
$705,600 Zestimate®
$269/sqft
$4,235 Estimated rent
Home value
$705,600
$649,000 - $769,000
$4,235/mo
Zestimate® history
Loading...
Owner options
Explore your selling options
What's special
Move right into this beautifully maintained Colonial-style home, set back from the road. It sits on a 2.64-acre lot on a quiet cul-de-sac in the desirable town of Amherst. Designed for both comfort and elegance, this home offers generous space for entertaining and everyday living. It has a well-crafted kitchen with granite countertops, a sprawling center island, stainless steel appliances, radiant ceramic flooring, and unique under-cabinet windows that invite natural light. Step out from the kitchen to enjoy the expansive, newly resurfaced deck and the large custom built fire pit. These are ideal spots for gatherings, or for just relaxing in the backyard sanctuary fit for any type of nature lover. The first floor also includes a spacious and sunny dining room, cozy family room with wooden beams, picturesque windowed wall, and a see-through tile fireplace that opens to the living room brick fireplace. There are beautiful textured walls, one-of-a-kind hand sculpted tiles, and pristine hardwood flooring throughout. The second floor includes 4 spacious bedrooms, a walk-in closet, two large double sink full baths (one with radiant flooring) and a convenient laundry room. The basement offers a newly finished shop, and separate den with barn board walls and sliding barn door. Among other amenities included are an electric pet fence, central air conditioning, and surround sound in the living room. Experience living at its finest, just minutes from shopping and top-rated schools.
Zillow last checked: 8 hours ago
Listing updated: June 13, 2025 at 03:12pm
Listed by:
Diane Finkle,
Duston Leddy Real Estate Cell:603-714-4350
Bought with:
Linda A DiSilvestro
Coldwell Banker Realty Bedford NH
Source: PrimeMLS,MLS#: 5040626
Facts & features
Interior
Bedrooms & bathrooms
- Bedrooms: 4
- Bathrooms: 3
- Full bathrooms: 1
- 3/4 bathrooms: 1
- 1/2 bathrooms: 1
Heating
- Forced Air, Radiant Floor
Cooling
- Central Air
Appliances
- Included: Dishwasher, Microwave, Electric Range, Refrigerator
- Laundry: 2nd Floor Laundry
Features
- Kitchen Island
- Flooring: Ceramic Tile, Hardwood
- Basement: Partially Finished,Interior Stairs,Storage Space,Walkout,Interior Access,Exterior Entry,Walk-Up Access
- Has fireplace: Yes
- Fireplace features: Wood Burning
Interior area
- Total structure area: 2,968
- Total interior livable area: 2,607 sqft
- Finished area above ground: 2,464
- Finished area below ground: 143
Property
Parking
- Total spaces: 2
- Parking features: Paved, Driveway, Garage
- Garage spaces: 2
- Has uncovered spaces: Yes
Accessibility
- Accessibility features: 1st Floor 1/2 Bathroom
Features
- Levels: Two
- Stories: 2
- Exterior features: Deck, Garden, Natural Shade
- Frontage length: Road frontage: 200
Lot
- Size: 2.64 Acres
- Features: Country Setting, Landscaped, Wooded, Neighborhood
Details
- Parcel number: AMHSM003B066L018
- Zoning description: Residential
Construction
Type & style
- Home type: SingleFamily
- Architectural style: Colonial
- Property subtype: Single Family Residence
Materials
- Wood Frame, Clapboard Exterior
- Foundation: Concrete
- Roof: Asphalt Shingle
Condition
- New construction: No
- Year built: 1978
Utilities & green energy
- Electric: 200+ Amp Service, Circuit Breakers, Generator Ready
- Sewer: 1000 Gallon, Concrete, Holding Tank, Leach Field, Private Sewer, Septic Tank
- Utilities for property: Phone, Cable
Community & neighborhood
Location
- Region: Amherst
Other
Other facts
- Road surface type: Paved
Price history
| Date | Event | Price |
|---|---|---|
| 6/13/2025 | Sold | $700,000+0.7%$269/sqft |
Source: | ||
| 6/10/2025 | Contingent | $695,000$267/sqft |
Source: | ||
| 5/13/2025 | Listed for sale | $695,000+297.1%$267/sqft |
Source: | ||
| 5/31/1996 | Sold | $175,000$67/sqft |
Source: Public Record Report a problem | ||
Public tax history
| Year | Property taxes | Tax assessment |
|---|---|---|
| 2024 | $10,169 +4.9% | $443,500 +0.1% |
| 2023 | $9,697 +3.5% | $443,200 |
| 2022 | $9,365 -0.8% | $443,200 |
Find assessor info on the county website
Neighborhood: 03031
Nearby schools
GreatSchools rating
- 8/10Clark-Wilkins SchoolGrades: PK-4Distance: 1.7 mi
- 7/10Amherst Middle SchoolGrades: 5-8Distance: 3 mi
- 9/10Souhegan Coop High SchoolGrades: 9-12Distance: 2.8 mi
Schools provided by the listing agent
- Elementary: Clark Elementary School
- Middle: Amherst Middle
- High: Souhegan High School
- District: Amherst Sch District SAU #39
Source: PrimeMLS. This data may not be complete. We recommend contacting the local school district to confirm school assignments for this home.
Get a cash offer in 3 minutes
Find out how much your home could sell for in as little as 3 minutes with a no-obligation cash offer.
Estimated market value$705,600
Get a cash offer in 3 minutes
Find out how much your home could sell for in as little as 3 minutes with a no-obligation cash offer.
Estimated market value
$705,600
