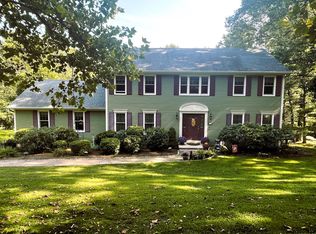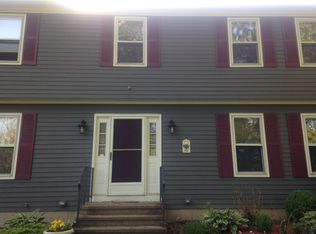Sold for $911,000
$911,000
23 Hunter Ridge Road, Monroe, CT 06468
4beds
3,404sqft
Single Family Residence
Built in 1987
1.52 Acres Lot
$925,200 Zestimate®
$268/sqft
$4,747 Estimated rent
Home value
$925,200
$833,000 - $1.03M
$4,747/mo
Zestimate® history
Loading...
Owner options
Explore your selling options
What's special
HIGHEST & BEST BY 4/28 AT 12PM. Welcome to this pristine, 4 bedroom, 2.5 bath Fully Renovated Colonial nestled in one of Monroe's most desirable neighborhoods. Designed with entertaining in mind, the home features a fabulous entertaining layout, including a renovated gourmet eat-in kitchen with granite countertops, cherry cabinetry, stainless steel appliances, chef-quality range & sliding glass doors leading to an AMAZING, newer back deck overlooking the private backyard. Enjoy cozy evenings in the expansive family room with gas log fireplace & cathedral ceiling: perfect for large gatherings! The main level includes a formal dining room, a spacious living room, and a private 1st floor office; ideal for working from home! Most of the 1st floor features STUNNING, newer, wide plank, oak floors. The upstairs boasts 4 generously sized bedrooms, including an AMAZING primary suite with walk-in closet and a fully renovated en-suite bathroom with walk in shower & soaking tub. The finished walk-out lower level adds @ 400+/- square feet of living and recreational space with newer wall to wall carpeting. Many upgrades including newer mechanicals, newer roof, newer windows & newer doors. For added peace of mind, this home is equipped with a "stand by" generator, ensuring you'll always have power in case of an outage. 2 car under garage, Central Air Conditioning. Located in a sought after neighborhood minutes from schools, shopping & major commuter routes, this home truly has it al Wine chiller in kitchen does NOT stay. Wine chiller in basement stays.
Zillow last checked: 8 hours ago
Listing updated: July 19, 2025 at 09:43am
Listed by:
THE HEIDI CINDER TEAM AT WILLIAM RAVEIS REAL ESTATE,
Heidi Cinder 203-521-1843,
William Raveis Real Estate 203-255-6841
Bought with:
Kelsey O'Connor, RES.0810279
Higgins Group Real Estate
Source: Smart MLS,MLS#: 24088889
Facts & features
Interior
Bedrooms & bathrooms
- Bedrooms: 4
- Bathrooms: 3
- Full bathrooms: 2
- 1/2 bathrooms: 1
Primary bedroom
- Features: Cathedral Ceiling(s), Full Bath, Walk-In Closet(s), Wall/Wall Carpet
- Level: Upper
Bedroom
- Features: Wall/Wall Carpet
- Level: Upper
Bedroom
- Features: Wall/Wall Carpet
- Level: Upper
Bedroom
- Features: Wall/Wall Carpet
- Level: Upper
Primary bathroom
- Features: Remodeled, Ceiling Fan(s), Granite Counters, Tile Floor
- Level: Upper
Dining room
- Features: Hardwood Floor, Wide Board Floor
- Level: Main
Family room
- Features: Cathedral Ceiling(s), Ceiling Fan(s), Gas Log Fireplace, Hardwood Floor, Wide Board Floor
- Level: Main
Kitchen
- Features: Remodeled, Built-in Features, Granite Counters, Kitchen Island, Sliders, Hardwood Floor
- Level: Main
Living room
- Features: Hardwood Floor, Wide Board Floor
- Level: Main
Office
- Features: Wall/Wall Carpet
- Level: Main
Rec play room
- Features: Sliders, Wall/Wall Carpet
- Level: Lower
Heating
- Hot Water, Propane
Cooling
- Central Air
Appliances
- Included: Gas Range, Oven, Microwave, Range Hood, Subzero, Dishwasher, Washer, Dryer, Wine Cooler, Water Heater
- Laundry: Main Level
Features
- Entrance Foyer
- Basement: Full,Heated,Storage Space,Garage Access,Interior Entry,Partially Finished
- Attic: Storage,Pull Down Stairs
- Number of fireplaces: 1
Interior area
- Total structure area: 3,404
- Total interior livable area: 3,404 sqft
- Finished area above ground: 3,004
- Finished area below ground: 400
Property
Parking
- Total spaces: 6
- Parking features: Attached, Paved, Off Street, Driveway, Private
- Attached garage spaces: 2
- Has uncovered spaces: Yes
Features
- Patio & porch: Deck
- Exterior features: Rain Gutters, Garden, Lighting
Lot
- Size: 1.52 Acres
- Features: Level, Sloped, Cul-De-Sac
Details
- Parcel number: 173914
- Zoning: RF1
Construction
Type & style
- Home type: SingleFamily
- Architectural style: Colonial
- Property subtype: Single Family Residence
Materials
- Vinyl Siding
- Foundation: Concrete Perimeter
- Roof: Asphalt
Condition
- New construction: No
- Year built: 1987
Utilities & green energy
- Sewer: Septic Tank
- Water: Well
Community & neighborhood
Community
- Community features: Basketball Court, Golf, Health Club, Lake, Library, Medical Facilities, Park, Public Rec Facilities
Location
- Region: Monroe
- Subdivision: Monroe Center
Price history
| Date | Event | Price |
|---|---|---|
| 7/18/2025 | Sold | $911,000+14%$268/sqft |
Source: | ||
| 5/6/2025 | Listed for sale | $799,000$235/sqft |
Source: | ||
| 5/1/2025 | Pending sale | $799,000$235/sqft |
Source: | ||
| 4/25/2025 | Listed for sale | $799,000+99.3%$235/sqft |
Source: | ||
| 8/10/2000 | Sold | $401,000+19%$118/sqft |
Source: | ||
Public tax history
| Year | Property taxes | Tax assessment |
|---|---|---|
| 2025 | $13,985 +1.3% | $487,790 +35.2% |
| 2024 | $13,804 +1.9% | $360,700 |
| 2023 | $13,544 +1.9% | $360,700 |
Find assessor info on the county website
Neighborhood: 06468
Nearby schools
GreatSchools rating
- 8/10Monroe Elementary SchoolGrades: PK-5Distance: 1.2 mi
- 7/10Jockey Hollow SchoolGrades: 6-8Distance: 2.8 mi
- 9/10Masuk High SchoolGrades: 9-12Distance: 2.5 mi
Schools provided by the listing agent
- Elementary: Monroe
- Middle: Jockey Hollow
- High: Masuk
Source: Smart MLS. This data may not be complete. We recommend contacting the local school district to confirm school assignments for this home.
Get pre-qualified for a loan
At Zillow Home Loans, we can pre-qualify you in as little as 5 minutes with no impact to your credit score.An equal housing lender. NMLS #10287.
Sell for more on Zillow
Get a Zillow Showcase℠ listing at no additional cost and you could sell for .
$925,200
2% more+$18,504
With Zillow Showcase(estimated)$943,704

