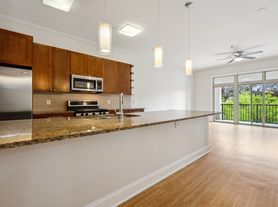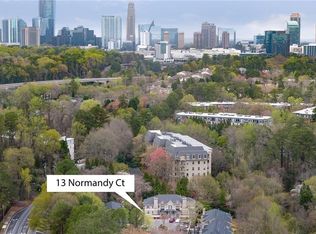Chic Townhome in the Heart of Buckhead 23 Ivy Sq NE
Discover serenity and style perfectly blended in this delightful, modern townhome ideally situated in a quiet, walkable Buckhead neighborhood. Lovingly updated, this home welcomes you with a calming beige aesthetic, a gorgeously modern interior, and brand-new, elegant furnishings everything feels fresh, stylish, and thoughtfully curated.
Prime Location: Nestled in The Ivys a charming enclave just moments from Chastain Park this home offers unbeatable access to Buckhead's best. Walk to Superica, Bartaco, trendy dining spots, boutique shops, and peaceful green spaces.
Community Perks: Enjoy a host of amenities including a shimmering pool, clubhouse, and lighted tennis courts perfect for staying active and social.
Stylish Interiors: Step inside to rich hardwood floors, a sleek modern kitchen with quartz countertops, stainless appliances, and ambient lighting. The layout includes versatile spaces ideal for dining, working, or unwinding in your private courtyard.
Comfort & Convenience: With two spacious bedrooms each featuring ensuite baths, large walk-in closets, and bright casement windows this home balances comfort and sophistication effortlessly.
Outdoor Oasis: Relax or entertain in your own private, fenced courtyard adjacent to lush green space truly your own retreat within this peaceful, friendly community.
Effortless Living: Assigned parking, access to public transit, and a dedicated HOA that maintains landscaping and amenities make both everyday life and entertaining seamless.
Live Here If You Crave:
A modern sanctuary with tasteful, neutral design
The quiet, walkable charm of a tucked-away Buckhead enclave
Easy access to parks, dining, shopping, and wellness
A community with resort-style amenities and a sense of belonging
Landlord shall provide and pay for water and sewer services to the Premises. Tenant shall be responsible for the payment of all other utilities and services supplied to the Premises, including but not limited to electricity, gas, internet, and trash removal. Tenant shall establish accounts in Tenant's own name(s) with the applicable utility providers prior to occupancy.
Landlord's responsibility for water and sewer shall be limited to an allowance of $100 per month. Any charges in excess of this amount shall be the responsibility of the Tenant and reimbursed to the Landlord within 10 days of notice.
Tenant may keep up to three (3) cats or two (2) dogs weighing forty (40) pounds or less each on the Premises. Any combination exceeding these limits requires the prior written consent of the Landlord.
All pets must be properly licensed, vaccinated, and cared for in accordance with local laws. Tenant shall be responsible for any damage or nuisance caused by their pets, including odors, noise, scratching, or waste. Tenant agrees to clean up after pets both inside and outside the Premises.
Tenant shall not keep any other animals, including but not limited to reptiles, birds, rodents, or exotic pets, without Landlord's written permission.
Landlord reserves the right to revoke permission for pets if Tenant fails to comply with this clause or if pets become disruptive or destructive.
Tenant shall pay a non-refundable pet fee of $150 per pet and/or maintain a pet deposit of $500 as security against damages caused by pets.
HOA Rules:
Quiet hours after 10pm (no loud parties or disturbances)
Trash must be tied and placed in the bin directly behind the home
Recycling must follow HOA guidelines at the community recycling dumpster
Two reserved parking spots included; additional guest parking available
All vehicles must be registered with the HOA
Townhouse for rent
Accepts Zillow applications
$3,500/mo
23 Ivy Sq NE, Atlanta, GA 30342
2beds
1,588sqft
Price may not include required fees and charges.
Townhouse
Available now
Cats, dogs OK
Central air
In unit laundry
-- Parking
-- Heating
What's special
Shimmering poolGorgeously modern interiorRich hardwood floorsPrivate fenced courtyardBright casement windowsEnsuite bathsPrivate courtyard
- 14 days |
- -- |
- -- |
Travel times
Facts & features
Interior
Bedrooms & bathrooms
- Bedrooms: 2
- Bathrooms: 3
- Full bathrooms: 3
Cooling
- Central Air
Appliances
- Included: Dishwasher, Dryer, Freezer, Microwave, Oven, Refrigerator, Washer
- Laundry: In Unit
Features
- Flooring: Hardwood
- Furnished: Yes
Interior area
- Total interior livable area: 1,588 sqft
Property
Parking
- Details: Contact manager
Features
- Exterior features: Tennis Court(s)
Details
- Parcel number: 17006200060243
Construction
Type & style
- Home type: Townhouse
- Property subtype: Townhouse
Building
Management
- Pets allowed: Yes
Community & HOA
Community
- Features: Pool, Tennis Court(s)
HOA
- Amenities included: Pool, Tennis Court(s)
Location
- Region: Atlanta
Financial & listing details
- Lease term: 1 Year
Price history
| Date | Event | Price |
|---|---|---|
| 9/22/2025 | Listed for rent | $3,500+16.7%$2/sqft |
Source: Zillow Rentals | ||
| 11/10/2022 | Sold | $379,900$239/sqft |
Source: | ||
| 11/2/2022 | Pending sale | $379,900$239/sqft |
Source: | ||
| 10/27/2022 | Listed for sale | $379,900-30.9%$239/sqft |
Source: | ||
| 2/28/2018 | Sold | $550,000+112.4%$346/sqft |
Source: Public Record | ||

