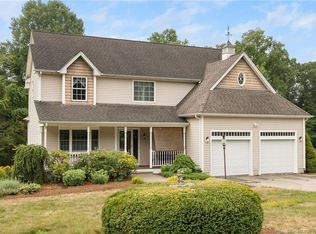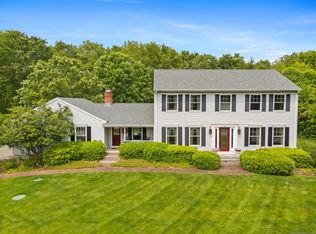Looking for a great home with land? Here it is. Located in the Jeremy River Subdivision cul-de-sac, this 3 BR, 3.5 bath home is freshly painted, move in ready and has a potential office, in-law, apartment or study on lower level with exterior access. Wake up to enjoy your coffee on your private deck or enjoy nature from the 3 season enclosed porch. Plenty of room for indoor/outdoor entertaining. In a quiet neighborhood on 6.28 acres, the path to the lower field is easily traveled and opens to a large field that backs up to the Jeremy River and Airline Trail. Less than 5 minutes to Route 2 it is an easy commute from Hartford and New London. Easement at back of property for CT DEP to stock fish. Town card shows 2.5 baths but there are 3.5 baths and 1422 finished space.Parking for 5+ vehicles. Lower field is not sub-dividable. Let me schedule your private showing to discover all this lovely home has to offer. MASKS MANDATORY, ONLY PARTIES TO TRANSACTION INSIDE. COVID PROTOCOLS APPLY.
This property is off market, which means it's not currently listed for sale or rent on Zillow. This may be different from what's available on other websites or public sources.


