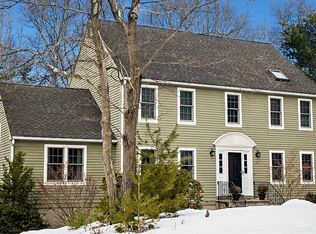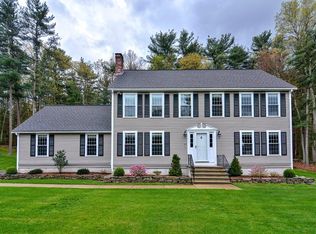Sold for $600,000
$600,000
23 Juniper Rd, Franklin, MA 02038
4beds
2,256sqft
Single Family Residence
Built in 1987
0.92 Acres Lot
$604,800 Zestimate®
$266/sqft
$3,695 Estimated rent
Home value
$604,800
$562,000 - $653,000
$3,695/mo
Zestimate® history
Loading...
Owner options
Explore your selling options
What's special
HIGHEST AND BEST OFFER DEADLINE: MONDAY (11/4/24) @ 7P! WELCOME TO THIS CHARMING 4 BED/3 BATH COLONIAL ON A CUL-DE-SAC. Built in 1987 and offering 2,256 sq. ft. of spacious living, this inviting home features 4 large bedrooms and 3 full bathrooms. The primary suite has a walk-in closet with attic access and full bathroom. The large kitchen boasts two pantry closets and an eat-in area that opens to a back deck, perfect for outdoor gatherings. You'll love the formal dining room, a cozy living room with French doors leading to the side yard, and a family room complete with a fireplace, ideal for relaxation. Additional highlights include a 2-car garage and a lower-level with plenty of storage and a workshop. The property sits on just under an acre, backing up to town conservation land. While this home needs some TLC, it presents a fantastic opportunity to customize and make it your own. May not qualify for all forms of financing.
Zillow last checked: 8 hours ago
Listing updated: October 06, 2025 at 04:01am
Listed by:
Kathryn Katz 401-477-2634,
Premeer Real Estate Inc. 401-274-6200
Bought with:
Lisa Y. Shaw
REMAX Executive Realty
Source: MLS PIN,MLS#: 73307198
Facts & features
Interior
Bedrooms & bathrooms
- Bedrooms: 4
- Bathrooms: 3
- Full bathrooms: 3
Primary bedroom
- Features: Ceiling Fan(s), Walk-In Closet(s), Flooring - Wall to Wall Carpet, Attic Access
- Level: Second
Bedroom 2
- Features: Ceiling Fan(s), Closet, Flooring - Wall to Wall Carpet
- Level: Second
Bedroom 3
- Features: Ceiling Fan(s), Closet, Flooring - Wall to Wall Carpet
- Level: Second
Bedroom 4
- Features: Ceiling Fan(s), Closet, Flooring - Wall to Wall Carpet
- Level: Second
Primary bathroom
- Features: Yes
Bathroom 1
- Features: Bathroom - Full, Bathroom - With Shower Stall, Flooring - Stone/Ceramic Tile
- Level: First
Bathroom 2
- Features: Bathroom - Full, Bathroom - With Tub & Shower, Flooring - Stone/Ceramic Tile
- Level: Second
Bathroom 3
- Features: Bathroom - Full, Bathroom - With Shower Stall, Flooring - Vinyl
- Level: Second
Dining room
- Features: Flooring - Hardwood, Window(s) - Bay/Bow/Box, Crown Molding
- Level: First
Family room
- Features: Flooring - Wall to Wall Carpet
- Level: First
Kitchen
- Features: Ceiling Fan(s), Flooring - Stone/Ceramic Tile, Dining Area, Slider
- Level: First
Living room
- Features: Flooring - Hardwood, French Doors, Crown Molding
- Level: First
Heating
- Baseboard, Oil
Cooling
- None
Appliances
- Included: Water Heater, Tankless Water Heater, Range, Dishwasher, Refrigerator, Washer, Dryer
- Laundry: Electric Dryer Hookup, Washer Hookup, First Floor
Features
- Flooring: Tile, Carpet, Hardwood
- Basement: Interior Entry,Bulkhead,Unfinished
- Number of fireplaces: 1
- Fireplace features: Family Room
Interior area
- Total structure area: 2,256
- Total interior livable area: 2,256 sqft
- Finished area above ground: 0
Property
Parking
- Total spaces: 8
- Parking features: Attached, Paved Drive, Paved
- Attached garage spaces: 2
- Uncovered spaces: 6
Features
- Patio & porch: Deck - Wood, Patio
- Exterior features: Deck - Wood, Patio
Lot
- Size: 0.92 Acres
- Features: Cul-De-Sac
Details
- Parcel number: M:266 L:072,92804
- Zoning: RR1
Construction
Type & style
- Home type: SingleFamily
- Architectural style: Colonial
- Property subtype: Single Family Residence
Materials
- Frame
- Foundation: Concrete Perimeter
- Roof: Shingle
Condition
- Year built: 1987
Utilities & green energy
- Electric: Circuit Breakers
- Sewer: Private Sewer
- Water: Public
- Utilities for property: for Electric Range, for Electric Dryer, Washer Hookup
Community & neighborhood
Location
- Region: Franklin
Price history
| Date | Event | Price |
|---|---|---|
| 9/23/2025 | Sold | $600,000-4%$266/sqft |
Source: MLS PIN #73307198 Report a problem | ||
| 11/16/2024 | Contingent | $625,000$277/sqft |
Source: MLS PIN #73307198 Report a problem | ||
| 10/29/2024 | Listed for sale | $625,000+175.3%$277/sqft |
Source: MLS PIN #73307198 Report a problem | ||
| 4/21/1995 | Sold | $227,000-17.5%$101/sqft |
Source: Public Record Report a problem | ||
| 1/6/1988 | Sold | $275,000$122/sqft |
Source: Public Record Report a problem | ||
Public tax history
| Year | Property taxes | Tax assessment |
|---|---|---|
| 2025 | $9,703 -2.4% | $835,000 -0.9% |
| 2024 | $9,939 +5.7% | $843,000 +12.8% |
| 2023 | $9,401 +7.6% | $747,300 +20.1% |
Find assessor info on the county website
Neighborhood: 02038
Nearby schools
GreatSchools rating
- 6/10Gerald M. Parmenter Elementary SchoolGrades: K-5Distance: 1.9 mi
- 6/10Remington Middle SchoolGrades: 6-8Distance: 3.7 mi
- 9/10Franklin High SchoolGrades: 9-12Distance: 2.1 mi
Get a cash offer in 3 minutes
Find out how much your home could sell for in as little as 3 minutes with a no-obligation cash offer.
Estimated market value$604,800
Get a cash offer in 3 minutes
Find out how much your home could sell for in as little as 3 minutes with a no-obligation cash offer.
Estimated market value
$604,800

