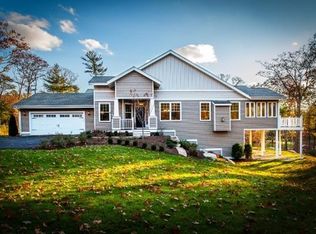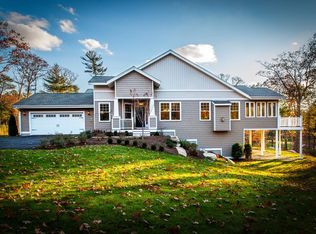Sold for $1,025,000
$1,025,000
23 Kennedy Rd APT 23A, Gloucester, MA 01930
2beds
3,100sqft
Condominium, Townhouse, Duplex
Built in 2017
-- sqft lot
$-- Zestimate®
$331/sqft
$3,531 Estimated rent
Home value
Not available
Estimated sales range
Not available
$3,531/mo
Zestimate® history
Loading...
Owner options
Explore your selling options
What's special
Nestled in the charming north shore village of Magnolia sits this beautifully customized condo with single-family-like space. The open floor plan displays superior craftsmanship complete with oversized windows, high ceilings, and crown molding. From the moment you enter the front door, you’ll be captivated by many wonderful parts of this home such as the spacious home office, stunning gourmet kitchen, relaxing fireplace living room or warm and cozy sunroom. This unit hosts many perks including a primary bedroom suite with an expansive walk-in closet, a bathroom with double sinks, an oversized shower as well as a water closet and hidden linen closet. Next, you’ll enjoy a second bedroom that encompasses the 2nd floor which shares the lofted living room and full bathroom. Lastly, the stylish finished lower level has a fantastic family room and reading nook along with a gym/office, a full bathroom, and even a great storage/utility area. This is one home you won’t want to miss.
Zillow last checked: 8 hours ago
Listing updated: September 29, 2023 at 07:58am
Listed by:
Lisa Biggar 978-578-0023,
LAER Realty Partners 978-777-5509
Bought with:
Robin Pagliarulo
Coldwell Banker Realty
Source: MLS PIN,MLS#: 73136298
Facts & features
Interior
Bedrooms & bathrooms
- Bedrooms: 2
- Bathrooms: 4
- Full bathrooms: 3
- 1/2 bathrooms: 1
- Main level bathrooms: 1
- Main level bedrooms: 1
Primary bedroom
- Features: Walk-In Closet(s), Flooring - Wall to Wall Carpet, Exterior Access, Recessed Lighting
- Level: Main,First
- Area: 437
- Dimensions: 19 x 23
Bedroom 2
- Features: Ceiling Fan(s), Flooring - Wall to Wall Carpet
- Level: Second
- Area: 132
- Dimensions: 11 x 12
Primary bathroom
- Features: Yes
Bathroom 1
- Features: Bathroom - 3/4, Bathroom - Tiled With Shower Stall, Closet - Linen, Flooring - Stone/Ceramic Tile, Countertops - Stone/Granite/Solid, Double Vanity
- Level: Main,First
- Area: 100
- Dimensions: 10 x 10
Bathroom 2
- Features: Bathroom - Half, Flooring - Wood, Dryer Hookup - Electric, Washer Hookup
- Level: First
- Area: 35
- Dimensions: 7 x 5
Bathroom 3
- Features: Bathroom - Full, Bathroom - Tiled With Tub & Shower, Closet - Linen, Flooring - Stone/Ceramic Tile, Countertops - Stone/Granite/Solid
- Level: Second
- Area: 35
- Dimensions: 5 x 7
Dining room
- Features: Flooring - Wood, Crown Molding
- Level: Main,First
- Area: 208
- Dimensions: 13 x 16
Kitchen
- Features: Flooring - Wood, Dining Area, Countertops - Stone/Granite/Solid, Kitchen Island, Recessed Lighting, Stainless Steel Appliances, Pot Filler Faucet, Gas Stove, Lighting - Pendant
- Level: Main,First
- Area: 160
- Dimensions: 10 x 16
Living room
- Features: Cathedral Ceiling(s), Flooring - Wood, Open Floorplan, Recessed Lighting
- Level: Main,First
- Area: 154
- Dimensions: 11 x 14
Office
- Features: Flooring - Wood
- Level: First
- Area: 110
- Dimensions: 11 x 10
Heating
- Forced Air, Propane
Cooling
- Central Air
Appliances
- Included: Oven, Dishwasher, Range, Refrigerator
- Laundry: Electric Dryer Hookup, Washer Hookup, First Floor, In Unit
Features
- Ceiling Fan(s), Recessed Lighting, Bathroom - Full, Sun Room, Home Office, Loft, Bathroom, Bonus Room, Exercise Room
- Flooring: Wood, Tile, Carpet, Flooring - Wall to Wall Carpet, Flooring - Stone/Ceramic Tile
- Doors: Insulated Doors
- Windows: Insulated Windows
- Has basement: Yes
- Number of fireplaces: 1
Interior area
- Total structure area: 3,100
- Total interior livable area: 3,100 sqft
Property
Parking
- Total spaces: 6
- Parking features: Attached, Garage Door Opener, Heated Garage, Storage, Workshop in Garage, Insulated, Off Street, Driveway, Paved
- Attached garage spaces: 2
- Uncovered spaces: 4
Features
- Entry location: Unit Placement(Street)
- Patio & porch: Deck - Composite
- Exterior features: Deck - Composite
- Spa features: Jacuzzi / Whirlpool Soaking Tub
- Waterfront features: 1 to 2 Mile To Beach
Details
- Parcel number: 5034655
- Zoning: R30
Construction
Type & style
- Home type: Townhouse
- Property subtype: Condominium, Townhouse, Duplex
- Attached to another structure: Yes
Materials
- Frame
- Roof: Shingle
Condition
- Year built: 2017
Utilities & green energy
- Electric: Circuit Breakers
- Sewer: Private Sewer
- Water: Public
- Utilities for property: for Gas Range, for Electric Oven, for Electric Dryer, Washer Hookup
Community & neighborhood
Community
- Community features: Shopping
Location
- Region: Gloucester
HOA & financial
HOA
- HOA fee: $995 monthly
- Services included: Sewer, Insurance, Maintenance Structure, Road Maintenance, Maintenance Grounds, Snow Removal, Trash
Price history
| Date | Event | Price |
|---|---|---|
| 9/29/2023 | Sold | $1,025,000-2.4%$331/sqft |
Source: MLS PIN #73136298 Report a problem | ||
| 8/6/2023 | Contingent | $1,049,900$339/sqft |
Source: MLS PIN #73136298 Report a problem | ||
| 7/14/2023 | Listed for sale | $1,049,900$339/sqft |
Source: MLS PIN #73136298 Report a problem | ||
Public tax history
Tax history is unavailable.
Neighborhood: 01930
Nearby schools
GreatSchools rating
- 6/10West Parish Elementary SchoolGrades: K-5Distance: 2.4 mi
- 3/10Ralph B O'Maley Innovation Middle SchoolGrades: 6-8Distance: 3.6 mi
- 4/10Gloucester High SchoolGrades: 9-12Distance: 2.6 mi
Get pre-qualified for a loan
At Zillow Home Loans, we can pre-qualify you in as little as 5 minutes with no impact to your credit score.An equal housing lender. NMLS #10287.

