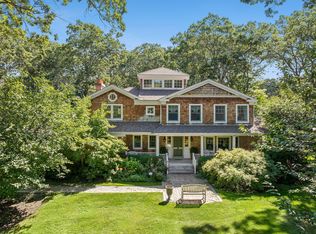Sold for $2,850,000
$2,850,000
23 Laila Lane, Remsenburg, NY 11960
4beds
2,982sqft
Single Family Residence, Residential
Built in 1997
2.09 Acres Lot
$2,972,700 Zestimate®
$956/sqft
$7,516 Estimated rent
Home value
$2,972,700
$2.68M - $3.30M
$7,516/mo
Zestimate® history
Loading...
Owner options
Explore your selling options
What's special
Stunning Contemporary in Remsenburg
Down a long hedged drive, on a secluded cul-de-sac, this fully renovated 4 BR/5 BA Contemporary is a private oasis. Sited on more than 2 acres, the property boasts park-like grounds with specimen trees, a Koi pond, a fully functional greenhouse, and access to a bay beach just out the back gate. Inside, the sunny great room has soaring ceilings, a double-height fireplace, and south-facing windows. The living area flows easily into a modern kitchen with high-end appliances and an oversized island, and a dining area that opens out to the back deck. Also on the main floor is a cozy sunken family room, three bedrooms ,and two baths. Upstairs is a spacious primary suite with fireplace, walk-in closet, and spa bath. Enjoy long summer afternoons on the back deck overlooking the heated gunite pool and flowering gardens. There's also a detached 2-car garage with living area and full bath. This property has it all, close to everything the Hamptons has to offer!
Zillow last checked: 8 hours ago
Listing updated: June 14, 2025 at 08:49am
Listed by:
Amanda M. Murray 917-328-0848,
Corcoran 631-288-6900,
Robert Murray CPM 631-871-3350,
Corcoran
Bought with:
Perry C. Goldsmith, 10401302656
Compass Greater NY LLC
Source: OneKey® MLS,MLS#: 847700
Facts & features
Interior
Bedrooms & bathrooms
- Bedrooms: 4
- Bathrooms: 5
- Full bathrooms: 5
Primary bedroom
- Description: Second-floor suite has spa bath, walk-in closet, balcony
- Level: Second
Bedroom 1
- Description: en suite bathroom
- Level: First
Bedroom 2
- Description: shares hall bath
- Level: First
Bedroom 3
- Description: opens out to deck
- Level: First
Kitchen
- Description: Open, gut renovated
- Level: First
Living room
- Description: Great room with double-height fireplace
- Level: First
Heating
- Forced Air
Cooling
- Central Air
Appliances
- Included: Dishwasher, Dryer, Gas Oven, Microwave, Refrigerator, Stainless Steel Appliance(s)
Features
- First Floor Bedroom, First Floor Full Bath, Cathedral Ceiling(s)
- Flooring: Hardwood
- Basement: See Remarks
- Attic: None
- Number of fireplaces: 2
Interior area
- Total structure area: 4,016
- Total interior livable area: 2,982 sqft
Property
Parking
- Total spaces: 2
- Parking features: Garage
- Garage spaces: 2
Features
- Has private pool: Yes
- Pool features: In Ground
Lot
- Size: 2.09 Acres
- Features: Cul-De-Sac
Details
- Parcel number: 0900367000200002000
- Special conditions: None
Construction
Type & style
- Home type: SingleFamily
- Architectural style: Contemporary
- Property subtype: Single Family Residence, Residential
Condition
- Updated/Remodeled
- Year built: 1997
Utilities & green energy
- Sewer: Cesspool
- Water: Public
- Utilities for property: Electricity Connected
Community & neighborhood
Location
- Region: Remsenburg
Other
Other facts
- Listing agreement: Exclusive Right To Sell
Price history
| Date | Event | Price |
|---|---|---|
| 6/13/2025 | Sold | $2,850,000+2.2%$956/sqft |
Source: | ||
| 4/25/2025 | Pending sale | $2,790,000$936/sqft |
Source: | ||
| 4/11/2025 | Listed for sale | $2,790,000+102.9%$936/sqft |
Source: | ||
| 7/23/2014 | Sold | $1,375,000-8%$461/sqft |
Source: | ||
| 1/9/2014 | Price change | $1,495,000-6.3%$501/sqft |
Source: Norma Reynolds Sotheby's International Realty #22785 Report a problem | ||
Public tax history
| Year | Property taxes | Tax assessment |
|---|---|---|
| 2024 | -- | $1,680,600 |
| 2023 | -- | $1,680,600 |
| 2022 | -- | $1,680,600 |
Find assessor info on the county website
Neighborhood: 11960
Nearby schools
GreatSchools rating
- 4/10Remsenburg Speonk Elementary SchoolGrades: K-6Distance: 1.4 mi
- 7/10East Moriches SchoolGrades: 5-8Distance: 2.3 mi
- 7/10Westhampton Beach Senior High SchoolGrades: 9-12Distance: 3.8 mi
Schools provided by the listing agent
- Elementary: Remsenburg-Speonk Elementary Sch
- High: Contact Agent
Source: OneKey® MLS. This data may not be complete. We recommend contacting the local school district to confirm school assignments for this home.
Get a cash offer in 3 minutes
Find out how much your home could sell for in as little as 3 minutes with a no-obligation cash offer.
Estimated market value$2,972,700
Get a cash offer in 3 minutes
Find out how much your home could sell for in as little as 3 minutes with a no-obligation cash offer.
Estimated market value
$2,972,700
