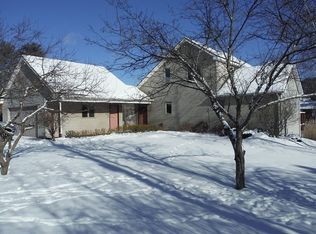Contemporary home with cathedral ceilings in the main living area. Windows throughout provide lots of light. Kitchen was upgraded in January 2018 with new gas stove, range hood, countertops, bead board back splash and heavy-duty stainless steel sink. Dishwasher and family-sized refrigerator new in 2014. Master bedroom has en suite bath with custom tiled shower. Four bedrooms, two and a half baths. Flooring predominately hardwood and tile. Mendota gas fireplace in family room. Large private backyard with patio, grill with direct gas line, and spacious electrified shed. High-efficiency oil furnace installed in 2015. Three zoned heating. New roof 2009. City water and sewer. Highly-desirable northeast neighborhood; very quiet street. Contact owners Dwight or Deb at 802-282-3908 or 802-282-2794.
This property is off market, which means it's not currently listed for sale or rent on Zillow. This may be different from what's available on other websites or public sources.

