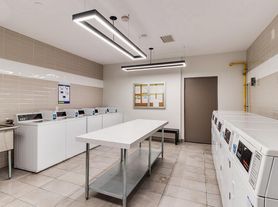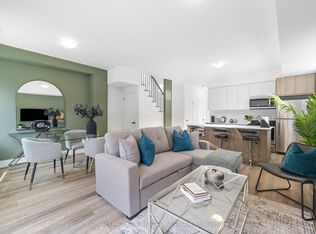Welcome to this custom build home with all upgrades, lot size 50x132.5 (total 7 bedroom), 4 B/R+1Br, 19x11 Rec/R with wet bar!! 2B/r legal suite with separate entrance, 2 separate laundry 1 with linen closet. 19 feet above to open, 10 feet on veiling on main floor, 6" engineering hardwood, waterproof vinyl pantry mudroom, oak stair, office & full washroom on main floor , walking out to the deck finished with composite board, interlock around the house, sprinkler system, 6 security camera with smart door bell & much-much more to list
House for rent
C$7,500/mo
23 Lockheed Blvd S, Toronto, ON M9P 2H5
7beds
Price may not include required fees and charges.
Singlefamily
Available now
-- Pets
Central air
In basement laundry
6 Parking spaces parking
Natural gas, forced air, fireplace
What's special
Linen closetEngineering hardwoodWaterproof vinyl pantryOak stairInterlock around the houseSprinkler system
- 1 day |
- -- |
- -- |
Travel times
Looking to buy when your lease ends?
Consider a first-time homebuyer savings account designed to grow your down payment with up to a 6% match & 3.83% APY.
Facts & features
Interior
Bedrooms & bathrooms
- Bedrooms: 7
- Bathrooms: 6
- Full bathrooms: 6
Heating
- Natural Gas, Forced Air, Fireplace
Cooling
- Central Air
Appliances
- Included: Dryer, Oven, Washer
- Laundry: In Basement, In Unit, Inside, Laundry Room, Sink
Features
- Central Vacuum
- Has basement: Yes
- Has fireplace: Yes
Property
Parking
- Total spaces: 6
- Details: Contact manager
Features
- Stories: 2
- Exterior features: Contact manager
Construction
Type & style
- Home type: SingleFamily
- Property subtype: SingleFamily
Community & HOA
Location
- Region: Toronto
Financial & listing details
- Lease term: Contact For Details
Price history
Price history is unavailable.

