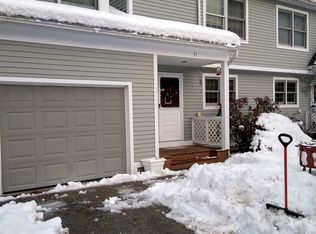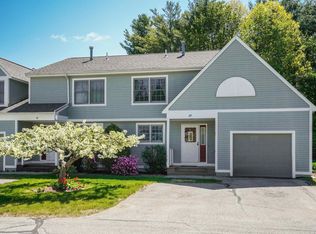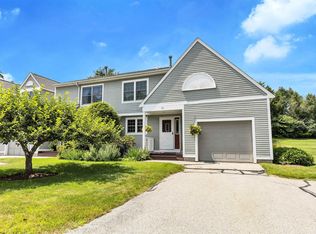Closed
Listed by:
Cathy Cambal-Hayward,
BHG Masiello Peterborough 603-924-8373
Bought with: BHG Masiello Hollis
$299,000
23 Long Hill Road, Peterborough, NH 03458
3beds
1,450sqft
Condominium, Townhouse
Built in 1994
75 Acres Lot
$359,900 Zestimate®
$206/sqft
$2,791 Estimated rent
Home value
$359,900
$342,000 - $378,000
$2,791/mo
Zestimate® history
Loading...
Owner options
Explore your selling options
What's special
Long Hill Estates Townhouse -- On the main floor, you will find a light-filled kitchen, with good storage, updated appliances and space for casual dining. This leads to the open living and dining room with engineered hardwood floors and a door to the outdoor patio. The spacious Primary Bedroom with cathedral ceilings, great closet space and a full bath complete the main floor. Upstairs there are two bedrooms plus a full bath and laundry area. There is also an unfinished space which can be completed for a fourth bedroom or home office -- or remain as it is as an easily accessed spacious storage space. One car, direct entry garage plus two assigned parking spaces. Enjoy playing tennis on the property or walk on the nearby trails. Long Hill Association does not permit dogs.
Zillow last checked: 8 hours ago
Listing updated: March 02, 2023 at 12:35pm
Listed by:
Cathy Cambal-Hayward,
BHG Masiello Peterborough 603-924-8373
Bought with:
Judy Kizer
BHG Masiello Hollis
Source: PrimeMLS,MLS#: 4942928
Facts & features
Interior
Bedrooms & bathrooms
- Bedrooms: 3
- Bathrooms: 2
- Full bathrooms: 2
Heating
- Propane, Forced Air
Cooling
- Central Air
Appliances
- Included: Dishwasher, Dryer, Electric Range, Refrigerator, Washer, Electric Water Heater
- Laundry: 2nd Floor Laundry
Features
- Cathedral Ceiling(s), Dining Area, Living/Dining, Primary BR w/ BA, Natural Light
- Flooring: Carpet, Vinyl, Wood
- Windows: Skylight(s)
- Basement: Crawl Space,Interior Entry
Interior area
- Total structure area: 2,334
- Total interior livable area: 1,450 sqft
- Finished area above ground: 1,450
- Finished area below ground: 0
Property
Parking
- Total spaces: 2
- Parking features: Paved, Direct Entry, Garage, Parking Spaces 2, Attached
- Garage spaces: 2
Features
- Levels: Two
- Stories: 2
- Exterior features: Tennis Court(s)
Lot
- Size: 75 Acres
- Features: Open Lot, Wooded
Details
- Parcel number: PTBRMR003B025L023
- Zoning description: Residential
Construction
Type & style
- Home type: Townhouse
- Property subtype: Condominium, Townhouse
Materials
- Wood Frame, Clapboard Exterior
- Foundation: Concrete
- Roof: Asphalt Shingle
Condition
- New construction: No
- Year built: 1994
Utilities & green energy
- Electric: Circuit Breakers
- Sewer: Public Sewer
Community & neighborhood
Location
- Region: Peterborough
HOA & financial
Other financial information
- Additional fee information: Fee: $280
Other
Other facts
- Road surface type: Paved
Price history
| Date | Event | Price |
|---|---|---|
| 3/2/2023 | Sold | $299,000$206/sqft |
Source: | ||
| 2/12/2023 | Contingent | $299,000$206/sqft |
Source: | ||
| 2/10/2023 | Listed for sale | $299,000+73.8%$206/sqft |
Source: | ||
| 8/21/2020 | Sold | $172,000-7%$119/sqft |
Source: | ||
| 6/29/2020 | Listed for sale | $185,000$128/sqft |
Source: Four Seasons SIR #4813774 Report a problem | ||
Public tax history
| Year | Property taxes | Tax assessment |
|---|---|---|
| 2024 | $6,325 +15.3% | $194,600 |
| 2023 | $5,486 +9% | $194,600 |
| 2022 | $5,032 +0.4% | $194,600 |
Find assessor info on the county website
Neighborhood: 03458
Nearby schools
GreatSchools rating
- 5/10Peterborough Elementary SchoolGrades: PK-4Distance: 2.6 mi
- 6/10South Meadow SchoolGrades: 5-8Distance: 4.5 mi
- 8/10Conval Regional High SchoolGrades: 9-12Distance: 4.7 mi
Schools provided by the listing agent
- Elementary: Peterborough Elem School
- Middle: South Meadow School
- High: Contoocook Valley Regional Hig
- District: Contoocook Valley SD SAU #1
Source: PrimeMLS. This data may not be complete. We recommend contacting the local school district to confirm school assignments for this home.
Get pre-qualified for a loan
At Zillow Home Loans, we can pre-qualify you in as little as 5 minutes with no impact to your credit score.An equal housing lender. NMLS #10287.


