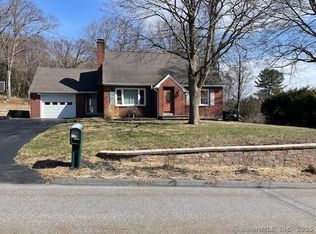Sold for $330,000
$330,000
23 Lynn Heights Road, Torrington, CT 06790
3beds
2,710sqft
Single Family Residence
Built in 1954
0.47 Acres Lot
$335,600 Zestimate®
$122/sqft
$2,829 Estimated rent
Home value
$335,600
Estimated sales range
Not available
$2,829/mo
Zestimate® history
Loading...
Owner options
Explore your selling options
What's special
Welcome to your own little slice of heaven-ideally situated on a quiet street yet just minutes from shopping, restaurants, and major highways. This spacious 3-bedroom, 2-bath ranch offers effortless one-level living with a flexible, finished basement perfect for a family room, home office, gym, or guest space. The bright eat-in kitchen opens to a charming living room featuring a bow window, custom built-ins, and a stunning wood-burning fireplace-perfect for cozy evenings. A generous breezeway connects the home to a 2-car garage and offers space for a mudroom or additional sitting area. Enjoy the newly remodeled sunroom with access to a brand-new Trex deck, overlooking a flat, private backyard complete with a storage shed. The walk-up attic provides excellent storage and features an attic fan for added comfort. This home has been thoughtfully updated and is move-in ready-offering comfort, space, and convenience in one of Torrington's most accessible locations. Recent Home Improvements * Garage doors painted (1 year ago) * Deck built (approx. 3 years ago) * Breezeway: Ceiling light fixture updated, electrical upgraded * Sun Room: New flooring, all windows replaced (except picture window), new ceiling fan, mounted TV * Small Bedroom: Freshly painted, carpet removed, wood floors restored * Master Bedroom: Newly painted * Kitchen: Fully renovated * Refrigerator: 2-3 years old * Washer & Dryer: Both less than 5 years old * Basement: Finished approx. 5-6 years ago * Furnace: New (5-6 years old) * Water Heater: New (approx. 5 years old)
Zillow last checked: 8 hours ago
Listing updated: September 16, 2025 at 05:33am
Listed by:
Linda DiMatteo 914-943-6237,
William Raveis Real Estate 203-227-4343
Bought with:
Christine A. Hunter, REB.0788751
Hunter Real Estate, LLC
Source: Smart MLS,MLS#: 24116521
Facts & features
Interior
Bedrooms & bathrooms
- Bedrooms: 3
- Bathrooms: 2
- Full bathrooms: 2
Primary bedroom
- Features: Ceiling Fan(s), Hardwood Floor
- Level: Main
Bedroom
- Features: Built-in Features, Cedar Closet(s), Ceiling Fan(s), Hardwood Floor
- Level: Main
Bedroom
- Features: Ceiling Fan(s), Hardwood Floor
- Level: Main
Bathroom
- Features: Stall Shower, Tub w/Shower, Tile Floor
- Level: Main
Bathroom
- Features: Stall Shower
- Level: Main
Kitchen
- Features: Granite Counters
- Level: Main
Living room
- Features: Bay/Bow Window, Bookcases, Built-in Features, Ceiling Fan(s), Fireplace, Hardwood Floor
- Level: Main
Rec play room
- Level: Lower
Sun room
- Features: Remodeled
- Level: Main
Heating
- Hot Water, Oil
Cooling
- Ceiling Fan(s), Window Unit(s)
Appliances
- Included: Electric Cooktop, Oven, Microwave, Range Hood, Refrigerator, Dishwasher, Disposal, Washer, Dryer, Water Heater
- Laundry: Main Level
Features
- Central Vacuum
- Basement: Full,Finished,Interior Entry
- Attic: Storage,Walk-up
- Number of fireplaces: 1
Interior area
- Total structure area: 2,710
- Total interior livable area: 2,710 sqft
- Finished area above ground: 1,710
- Finished area below ground: 1,000
Property
Parking
- Total spaces: 2
- Parking features: Attached, Garage Door Opener
- Attached garage spaces: 2
Features
- Patio & porch: Deck
Lot
- Size: 0.47 Acres
- Features: Few Trees, Level
Details
- Additional structures: Shed(s)
- Parcel number: 885596
- Zoning: R10
Construction
Type & style
- Home type: SingleFamily
- Architectural style: Ranch
- Property subtype: Single Family Residence
Materials
- Brick, Stone, Wood Siding
- Foundation: Stone
- Roof: Asphalt
Condition
- New construction: No
- Year built: 1954
Utilities & green energy
- Sewer: Public Sewer
- Water: Well
Community & neighborhood
Location
- Region: Torrington
Price history
| Date | Event | Price |
|---|---|---|
| 9/16/2025 | Sold | $330,000-5.7%$122/sqft |
Source: | ||
| 8/22/2025 | Pending sale | $349,900$129/sqft |
Source: | ||
| 8/7/2025 | Listed for sale | $349,900+102.8%$129/sqft |
Source: | ||
| 7/22/2019 | Sold | $172,500-9.2%$64/sqft |
Source: | ||
| 6/19/2019 | Pending sale | $189,900$70/sqft |
Source: Northwest CT Realty #170181687 Report a problem | ||
Public tax history
| Year | Property taxes | Tax assessment |
|---|---|---|
| 2025 | $10,465 +51.1% | $272,160 +88.6% |
| 2024 | $6,924 +0% | $144,340 |
| 2023 | $6,923 +18.6% | $144,340 +16.6% |
Find assessor info on the county website
Neighborhood: 06790
Nearby schools
GreatSchools rating
- 6/10Forbes SchoolGrades: 4-5Distance: 0.5 mi
- 3/10Torrington Middle SchoolGrades: 6-8Distance: 4 mi
- 2/10Torrington High SchoolGrades: 9-12Distance: 1.6 mi

Get pre-qualified for a loan
At Zillow Home Loans, we can pre-qualify you in as little as 5 minutes with no impact to your credit score.An equal housing lender. NMLS #10287.
