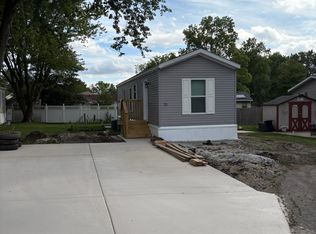Closed
$22,500
23 Maple Ln, Manteno, IL 60950
3beds
--sqft
Manufactured Home, Single Family Residence
Built in 1989
7,000 Square Feet Lot
$22,700 Zestimate®
$--/sqft
$1,526 Estimated rent
Home value
$22,700
$20,000 - $25,000
$1,526/mo
Zestimate® history
Loading...
Owner options
Explore your selling options
What's special
This home is surprisingly roomy with a split floor plan, too! Master suite is on your left upon entering the home with walk-in closet and jetted tub/separate shower bathroom and double vanities. The expansive and open living room has vaulted ceilings along with a fireplace and is open to the dining space. The galley kitchen has all you need to handle the every day dining needs plus entertaining with lots of cabinets and counter/prep space plus another area for dining under the skylights. The other two bedrooms are on this side of the house plus the home's 2nd full bathroom. The breezeway is perfect to keep you out of the Illinois winters while getting to/from your vehicle and don't forget - the front porch is ready for those cool summer breezes. The home is being sold AS IS, including current contents. This is an Adult 55+ park. PLEASE NOTE: When the seller bought the unit it was never registered with the DMV so unfortunately there will be no updated title to convey. It will be sold as-is. Lot rent includes access to the clubhouse, landscaping in common areas, snow removal from the streets, and trash collection.
Zillow last checked: 8 hours ago
Listing updated: October 21, 2025 at 11:58am
Listing courtesy of:
Marla Good 815-274-1415,
Keller Williams Preferred Realty
Bought with:
Marla Good
Keller Williams Preferred Realty
Source: MRED as distributed by MLS GRID,MLS#: 12404921
Facts & features
Interior
Bedrooms & bathrooms
- Bedrooms: 3
- Bathrooms: 2
- Full bathrooms: 2
Primary bedroom
- Features: Flooring (Carpet), Window Treatments (All), Bathroom (Full)
- Area: 169 Square Feet
- Dimensions: 13X13
Bedroom 2
- Features: Flooring (Carpet), Window Treatments (All)
- Area: 132 Square Feet
- Dimensions: 12X11
Bedroom 3
- Features: Flooring (Carpet), Window Treatments (All)
- Area: 132 Square Feet
- Dimensions: 12X11
Dining room
- Features: Flooring (Wood Laminate), Window Treatments (All)
- Area: 208 Square Feet
- Dimensions: 13X16
Kitchen
- Features: Kitchen (Eating Area-Table Space, Galley), Flooring (Wood Laminate), Window Treatments (All)
- Area: 288 Square Feet
- Dimensions: 16X18
Laundry
- Features: Flooring (Wood Laminate)
- Level: Main
Living room
- Features: Flooring (Carpet), Window Treatments (All)
- Area: 238 Square Feet
- Dimensions: 14X17
Heating
- Natural Gas
Cooling
- Central Air
Appliances
- Included: Range, Microwave, Dishwasher, Refrigerator, Washer, Dryer
- Laundry: In Unit
Features
- Cathedral Ceiling(s)
- Flooring: Laminate
- Windows: Skylight(s)
- Number of fireplaces: 1
Property
Parking
- Total spaces: 1
- Parking features: Garage Door Opener, On Site, Garage Owned, Attached, Garage
- Attached garage spaces: 1
- Has uncovered spaces: Yes
Accessibility
- Accessibility features: No Disability Access
Lot
- Size: 7,000 sqft
- Dimensions: 100X70
Details
- Special conditions: None
Construction
Type & style
- Home type: MobileManufactured
- Property subtype: Manufactured Home, Single Family Residence
Materials
- Vinyl Siding
- Roof: Asphalt
Condition
- New construction: No
- Year built: 1989
Utilities & green energy
- Sewer: Public Sewer
- Water: Public
Community & neighborhood
Location
- Region: Manteno
Other
Other facts
- Body type: Double Wide
- Listing terms: Cash
- Ownership: Fee Simple
Price history
| Date | Event | Price |
|---|---|---|
| 10/21/2025 | Sold | $22,500-42.3% |
Source: | ||
| 9/5/2025 | Pending sale | $39,000 |
Source: | ||
| 6/27/2025 | Listed for sale | $39,000+151.6% |
Source: | ||
| 10/29/2016 | Sold | $15,500 |
Source: | ||
Public tax history
Tax history is unavailable.
Neighborhood: 60950
Nearby schools
GreatSchools rating
- 9/10Manteno Middle SchoolGrades: 5-8Distance: 0.8 mi
- 6/10Manteno High SchoolGrades: 8-12Distance: 0.7 mi
- 5/10Manteno Elementary SchoolGrades: PK-4Distance: 1 mi
Schools provided by the listing agent
- District: 5
Source: MRED as distributed by MLS GRID. This data may not be complete. We recommend contacting the local school district to confirm school assignments for this home.
Sell for more on Zillow
Get a free Zillow Showcase℠ listing and you could sell for .
$22,700
2% more+ $454
With Zillow Showcase(estimated)
$23,154