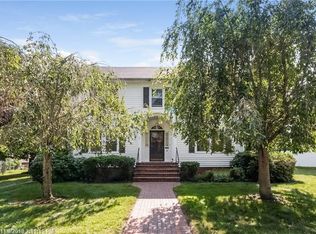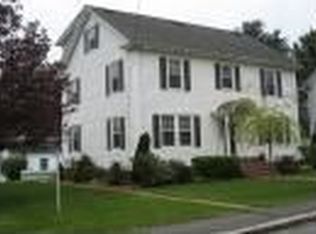Closed
$415,000
23 May Street, Biddeford, ME 04005
4beds
1,656sqft
Single Family Residence
Built in 1932
0.25 Acres Lot
$512,200 Zestimate®
$251/sqft
$2,905 Estimated rent
Home value
$512,200
$487,000 - $543,000
$2,905/mo
Zestimate® history
Loading...
Owner options
Explore your selling options
What's special
OPEN HOUSE IS CANCELLED.
Meticulously cared for and Beautiful 4 Bedroom, 2 Bathroom Home with oversized two car garage and beautiful private yard. (Two Bedrooms and a Full Bath on 1st and 2nd floors.) Nice features throughout - recently updated Kitchen and Bath, wood floors throughout first floor, built ins, cozy sun porch, security system, irrigation system, and more! Located in a wonderful area of Biddeford near Downtown/Mill District with all its cool restaurants shops, breweries and Art venues! As well as Biddeford High School, Mayfield Playground and Athletic Fields, Shopping Plaza and I95. Park in front of 23 May St and go to back door OR Go around the corner on Orchard St. Driveway to 23 May Street is on ''Paper Street'' located between houses at #27 & #29 Orchard St. Park at end / in front of the garage.
Zillow last checked: 8 hours ago
Listing updated: September 16, 2024 at 07:41pm
Listed by:
Coldwell Banker Realty 207-282-5988
Bought with:
Townsend Real Estate
Source: Maine Listings,MLS#: 1548798
Facts & features
Interior
Bedrooms & bathrooms
- Bedrooms: 4
- Bathrooms: 2
- Full bathrooms: 2
Bedroom 1
- Level: First
Bedroom 2
- Level: Second
Bedroom 3
- Level: Second
Bedroom 4
- Level: First
Dining room
- Level: First
Kitchen
- Level: First
Living room
- Features: Wood Burning Fireplace
- Level: First
Sunroom
- Features: Three-Season
- Level: First
Heating
- Baseboard, Hot Water, Zoned, Radiator
Cooling
- Has cooling: Yes
Appliances
- Included: Dishwasher, Dryer, Electric Range, Refrigerator, Washer
Features
- 1st Floor Bedroom, Bathtub
- Flooring: Carpet, Tile, Wood
- Basement: Interior Entry,Full,Unfinished
- Has fireplace: No
Interior area
- Total structure area: 1,656
- Total interior livable area: 1,656 sqft
- Finished area above ground: 1,656
- Finished area below ground: 0
Property
Parking
- Total spaces: 2
- Parking features: Paved, 5 - 10 Spaces, On Site, Garage Door Opener, Detached
- Garage spaces: 2
Lot
- Size: 0.25 Acres
- Features: Irrigation System, Near Public Beach, Near Shopping, Near Town, Level, Landscaped
Details
- Parcel number: BIDDM33L53
- Zoning: R1B
- Other equipment: Cable, Internet Access Available
Construction
Type & style
- Home type: SingleFamily
- Architectural style: Cape Cod
- Property subtype: Single Family Residence
Materials
- Wood Frame, Vinyl Siding
- Roof: Composition
Condition
- Year built: 1932
Utilities & green energy
- Electric: Circuit Breakers
- Sewer: Public Sewer
- Water: Public
Community & neighborhood
Security
- Security features: Security System
Location
- Region: Biddeford
Other
Other facts
- Ownership: Deed
- Road surface type: Paved
Price history
| Date | Event | Price |
|---|---|---|
| 1/31/2023 | Sold | $415,000$251/sqft |
Source: | ||
| 12/9/2022 | Pending sale | $415,000$251/sqft |
Source: | ||
| 12/5/2022 | Price change | $415,000-3.5%$251/sqft |
Source: | ||
| 11/25/2022 | Listed for sale | $430,000$260/sqft |
Source: | ||
Public tax history
| Year | Property taxes | Tax assessment |
|---|---|---|
| 2024 | $4,843 +9.2% | $340,600 +0.8% |
| 2023 | $4,433 +1.4% | $337,900 +26.9% |
| 2022 | $4,370 +5.9% | $266,300 +17.7% |
Find assessor info on the county website
Neighborhood: 04005
Nearby schools
GreatSchools rating
- NAJohn F Kennedy Memorial SchoolGrades: PK-KDistance: 0.9 mi
- 3/10Biddeford Middle SchoolGrades: 5-8Distance: 1.2 mi
- 5/10Biddeford High SchoolGrades: 9-12Distance: 0.4 mi

Get pre-qualified for a loan
At Zillow Home Loans, we can pre-qualify you in as little as 5 minutes with no impact to your credit score.An equal housing lender. NMLS #10287.

