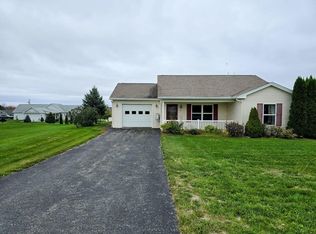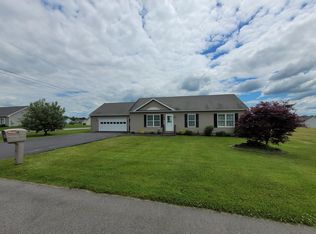Closed
$335,000
23 Meadow Drive, Waterville, ME 04901
2beds
1,340sqft
Single Family Residence
Built in 2017
0.47 Acres Lot
$365,000 Zestimate®
$250/sqft
$2,166 Estimated rent
Home value
$365,000
$277,000 - $478,000
$2,166/mo
Zestimate® history
Loading...
Owner options
Explore your selling options
What's special
One-level living with a zero-step entry from driveway and covered front porch into this well-maintained ranch-styled home. As an extension to your living space, the hugely oversized 30'x25' garage, with radiant in-floor heat, has a dedicated thermostat plus 2 oversized 10' wide insulated garage doors. In addition to 2 parked cars, the garage can accommodate hobby space, den, office or workout space. Parking for 9 vehicles in the driveway. Relax on the covered front porch and listen to soothing bird songs in the evening, or BBQ on the back patio. Distant views of small business planes and parachute shows at LaFleur Airport. Two huge bedrooms each have an ensuite bathroom. A cathedral ceiling and glass pocket doors grace the 4-season Sunroom. The .47 acre lot has an expansive well-manicured lawn and the house sets back from the road. Insulated walk-up attic above the garage provides ample storage space and can be expanded to run the entire length of the house or can be converted to additional living space. Other features include a whole-house generator, architectural roofing shingles, deep window sills, central air conditioning, radiant in-floor heat throughout, a walk-in closet, 4 ceiling fans and a Bosch on demand system for heat and hot water. Conveniently close to turnpike, shopping and Colby College Museum of Art. This 55+ community presently allows 8 more homes with residents of any/all ages. Open House Sunday, Aug. 11th, 1-3 PM.
Zillow last checked: 8 hours ago
Listing updated: January 18, 2025 at 07:11pm
Listed by:
Keller Williams Realty
Bought with:
Coldwell Banker Plourde Real Estate
Source: Maine Listings,MLS#: 1599493
Facts & features
Interior
Bedrooms & bathrooms
- Bedrooms: 2
- Bathrooms: 2
- Full bathrooms: 2
Primary bedroom
- Features: Full Bath, Suite, Walk-In Closet(s)
- Level: First
Bedroom 2
- Features: Closet, Full Bath
- Level: First
Dining room
- Features: Dining Area, Informal
- Level: First
Kitchen
- Features: Breakfast Nook, Eat-in Kitchen, Pantry
- Level: First
Living room
- Features: Informal
- Level: First
Sunroom
- Features: Cathedral Ceiling(s), Four-Season
- Level: First
Heating
- Direct Vent Furnace, Heat Pump, Hot Water, Zoned, Radiant
Cooling
- Heat Pump
Appliances
- Included: Dishwasher, Microwave, Gas Range, Refrigerator
Features
- 1st Floor Bedroom, 1st Floor Primary Bedroom w/Bath, Attic, One-Floor Living, Pantry, Shower, Walk-In Closet(s), Primary Bedroom w/Bath
- Flooring: Laminate
- Doors: Storm Door(s)
- Windows: Double Pane Windows, Low Emissivity Windows, Storm Window(s)
- Basement: None
- Has fireplace: No
Interior area
- Total structure area: 1,340
- Total interior livable area: 1,340 sqft
- Finished area above ground: 1,340
- Finished area below ground: 0
Property
Parking
- Total spaces: 2
- Parking features: Paved, 5 - 10 Spaces, On Site, Off Street, Heated Garage, Storage
- Attached garage spaces: 2
Accessibility
- Accessibility features: 36+ Inch Doors, Level Entry
Features
- Patio & porch: Patio, Porch
Lot
- Size: 0.47 Acres
- Features: Interior Lot, Near Shopping, Near Turnpike/Interstate, Near Town, Neighborhood, Open Lot, Rolling Slope
Details
- Parcel number: WAVLM030B075
- Zoning: RR/RD
- Other equipment: Cable, Generator, Internet Access Available
Construction
Type & style
- Home type: SingleFamily
- Architectural style: Ranch
- Property subtype: Single Family Residence
Materials
- Wood Frame, Vinyl Siding
- Foundation: Slab
- Roof: Shingle
Condition
- Year built: 2017
Utilities & green energy
- Electric: On Site, Circuit Breakers, Underground
- Sewer: Quasi-Public
- Water: Other, Private
Green energy
- Energy efficient items: Ceiling Fans, LED Light Fixtures
Community & neighborhood
Senior living
- Senior community: Yes
Location
- Region: Waterville
- Subdivision: Fieldstone Meadows Homeowners Association
HOA & financial
HOA
- Has HOA: Yes
- HOA fee: $414 annually
Other
Other facts
- Road surface type: Paved
Price history
| Date | Event | Price |
|---|---|---|
| 9/12/2024 | Sold | $335,000+1.5%$250/sqft |
Source: | ||
| 8/13/2024 | Pending sale | $329,900$246/sqft |
Source: | ||
| 8/7/2024 | Listed for sale | $329,900+20%$246/sqft |
Source: | ||
| 4/30/2021 | Sold | $275,000$205/sqft |
Source: | ||
Public tax history
| Year | Property taxes | Tax assessment |
|---|---|---|
| 2024 | $6,590 +0.5% | $329,500 |
| 2023 | $6,557 +16.4% | $329,500 +51.1% |
| 2022 | $5,635 +1.4% | $218,000 |
Find assessor info on the county website
Neighborhood: 04901
Nearby schools
GreatSchools rating
- 5/10Albert S Hall SchoolGrades: 4-5Distance: 2.8 mi
- 5/10Waterville Junior High SchoolGrades: 6-8Distance: 1.5 mi
- 4/10Waterville Senior High SchoolGrades: 9-12Distance: 2.5 mi

Get pre-qualified for a loan
At Zillow Home Loans, we can pre-qualify you in as little as 5 minutes with no impact to your credit score.An equal housing lender. NMLS #10287.

