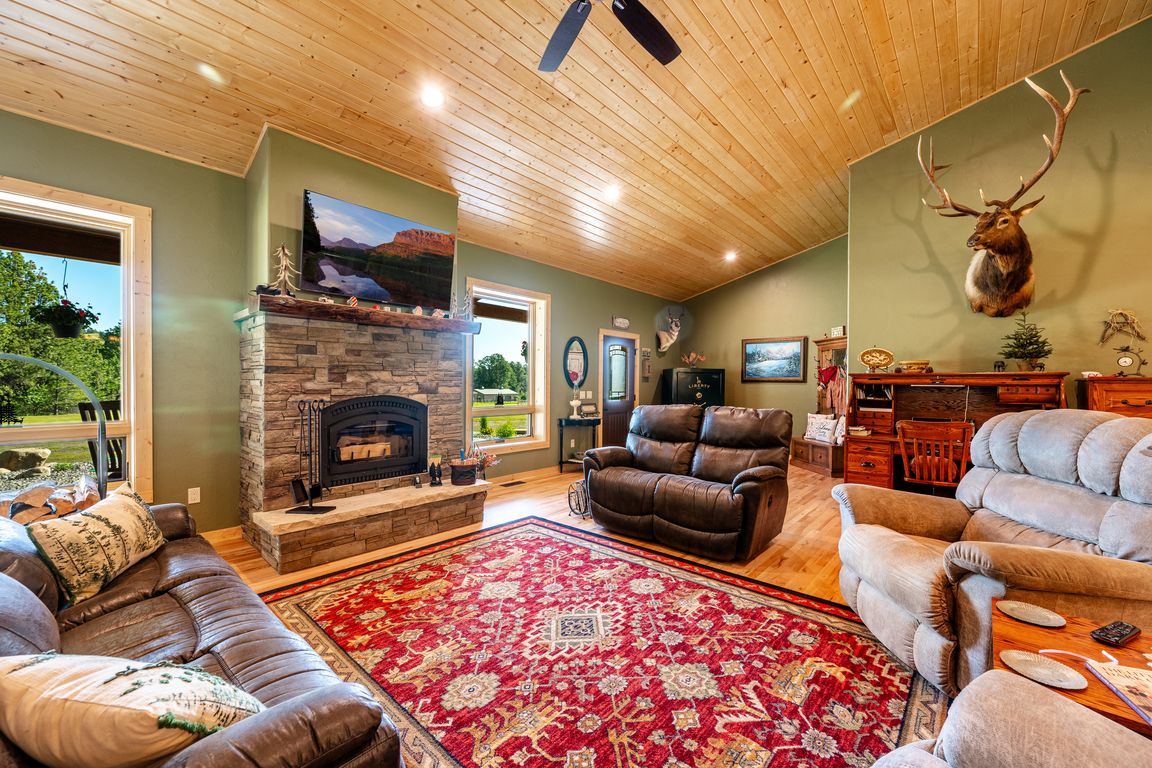
For sale
$1,650,000
3beds
2baths
3,004sqft
23 Meadow Ln, Story, WY 82842
3beds
2baths
3,004sqft
Stick built, residential
Built in 2022
2 Acres
3 Attached garage spaces
$549 price/sqft
What's special
Large open floor planMicrowave drawerSprinkler and drip systemLarge rv parking areaBeautiful breezewayReal wood fire placeHuge walk in pantry
This property is so Energy Efficient and Beautifully designed. Insulated Concrete Construction with 10ft ceilings, hard wood floors and large open floor plan. Over 3000 sqft of quality, comfort with detailed design through out. 3 large bedrooms and 2 large bathrooms. Relax at any of the 3 separate covered patios ...
- 162 days |
- 1,069 |
- 33 |
Source: Sheridan County BOR,MLS#: 25-617
Travel times
Living Room
Kitchen
Dining Room
Zillow last checked: 8 hours ago
Listing updated: October 13, 2025 at 07:22am
Listed by:
Kendel JR Moore 307-751-0779,
307 Real Estate
Source: Sheridan County BOR,MLS#: 25-617
Facts & features
Interior
Bedrooms & bathrooms
- Bedrooms: 3
- Bathrooms: 2
Heating
- Propane Forced Air, Propane, Wood
Cooling
- Central Air
Features
- Mudroom, Ceiling Fan(s), Pantry, Walk-In Closet(s)
- Flooring: Hardwood
- Basement: Crawl Space
- Has fireplace: Yes
- Fireplace features: # of Fireplaces, Wood Burning
Interior area
- Total structure area: 3,004
- Total interior livable area: 3,004 sqft
- Finished area above ground: 3,004
Property
Parking
- Total spaces: 3
- Parking features: Concrete, Gravel
- Attached garage spaces: 3
Features
- Patio & porch: Covered Patio, Patio
- Exterior features: Sprinkler, Auto Lawn Sprinkler, Dog Run
- Has spa: Yes
- Spa features: Hot Tub
- Fencing: Cross Fenced,Fenced,Partial
- Has view: Yes
- View description: Mountain(s)
Lot
- Size: 2 Acres
Details
- Additional structures: Workshop, Shop
Construction
Type & style
- Home type: SingleFamily
- Architectural style: Ranch
- Property subtype: Stick Built, Residential
Condition
- Year built: 2022
Utilities & green energy
- Sewer: Septic Tank
- Water: Well
- Utilities for property: Phone Available
Community & HOA
Community
- Subdivision: Piney Acres
Location
- Region: Story
Financial & listing details
- Price per square foot: $549/sqft
- Annual tax amount: $7,078
- Date on market: 6/26/2025
- Inclusions: Refrigerator, Gas Range, Dishwasher, Range Hood.
- Exclusions: Deer antler chandelier on front patio.
- Electric utility on property: Yes