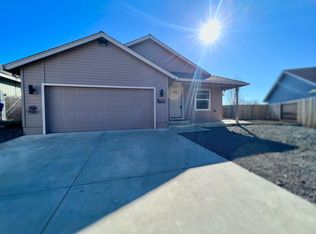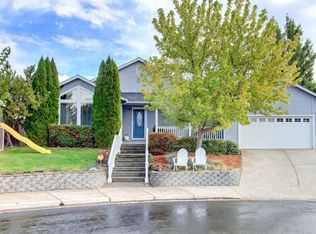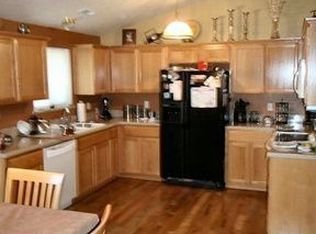Custom built home in cul-de-sac. This home overlooks wildlife habitat area in back yard. Very private. Large kitchen features chiseled granite and custom shaker cabinets. Gas fireplace in living room with vaulted ceilings. Granite in all bathrooms, custom shower and heated floors in master bath. Finished landscape, flower beds, two patios. Great price for all the upgrades.
This property is off market, which means it's not currently listed for sale or rent on Zillow. This may be different from what's available on other websites or public sources.



