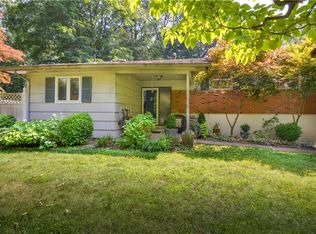Sold for $825,000
$825,000
23 Midway Road, Chestnut Ridge, NY 10977
4beds
1,717sqft
Single Family Residence, Residential
Built in 1961
0.62 Acres Lot
$911,200 Zestimate®
$480/sqft
$3,838 Estimated rent
Home value
$911,200
$829,000 - $1.00M
$3,838/mo
Zestimate® history
Loading...
Owner options
Explore your selling options
What's special
Move-In Contemporary Split Level home awaits you. Main level boasts a spacious and inviting Entry Foyer, Eat-In Kitchen (w/skylight) w/breakfast nook, dining room, and bedroom. Second level features living with cathedral ceiling and decorative wooden beams, full bath, 2 bedrooms, main bedroom, and main bathroom. Lower level offers family room, laundry room, and two-car garage. The home is situated on over a half acre. Location is desirable and serene amongst a very natural setting of greens. Truly a gem of a home! Additional Information: ParkingFeatures:2 Car Attached,
Zillow last checked: 8 hours ago
Listing updated: November 16, 2024 at 10:45am
Listed by:
Young Tak 646-221-0624,
RE/MAX Select 201-891-0300
Bought with:
Malky Lefkowitz, 10401337778
Keller Williams Valley Realty
Source: OneKey® MLS,MLS#: H6292251
Facts & features
Interior
Bedrooms & bathrooms
- Bedrooms: 4
- Bathrooms: 2
- Full bathrooms: 2
Primary bedroom
- Level: Second
Bedroom 1
- Description: Cathedral/Vaulted High Ceiling
- Level: First
Bedroom 2
- Level: Second
Bedroom 3
- Level: Second
Bedroom 4
- Level: Second
Bathroom 1
- Level: Second
Bathroom 2
- Level: Second
Dining room
- Description: Open Dining Area
- Level: First
Family room
- Level: Lower
Kitchen
- Description: Eat-in Kitchen with Breakfast Area
- Level: First
Kitchen
- Level: First
Laundry
- Level: Other
Heating
- Forced Air
Cooling
- Central Air
Appliances
- Included: Cooktop, Dishwasher, Refrigerator, Oil Water Heater
Features
- Cathedral Ceiling(s), Entrance Foyer
- Flooring: Hardwood
- Windows: Skylight(s)
- Basement: Finished,Walk-Out Access
- Attic: Scuttle
Interior area
- Total structure area: 1,717
- Total interior livable area: 1,717 sqft
Property
Parking
- Total spaces: 2
- Parking features: Attached, Garage Door Opener, Garage
- Garage spaces: 2
Features
- Levels: Multi/Split
Lot
- Size: 0.62 Acres
- Features: Near Public Transit, Near School, Near Shops
Details
- Parcel number: 39261506701200010190000000
Construction
Type & style
- Home type: SingleFamily
- Architectural style: Contemporary
- Property subtype: Single Family Residence, Residential
Condition
- Year built: 1961
Utilities & green energy
- Sewer: Public Sewer
- Water: Public
- Utilities for property: Trash Collection Public
Community & neighborhood
Location
- Region: Chestnut Ridge
Other
Other facts
- Listing agreement: Exclusive Right To Sell
Price history
| Date | Event | Price |
|---|---|---|
| 6/19/2024 | Sold | $825,000-2.8%$480/sqft |
Source: | ||
| 4/9/2024 | Pending sale | $849,000$494/sqft |
Source: | ||
| 3/27/2024 | Listing removed | -- |
Source: | ||
| 2/29/2024 | Listed for sale | $849,000+78.7%$494/sqft |
Source: | ||
| 9/6/2005 | Sold | $475,000$277/sqft |
Source: Public Record Report a problem | ||
Public tax history
| Year | Property taxes | Tax assessment |
|---|---|---|
| 2024 | -- | $52,000 -9.7% |
| 2023 | -- | $57,600 |
| 2022 | -- | $57,600 |
Find assessor info on the county website
Neighborhood: 10977
Nearby schools
GreatSchools rating
- 1/10Fleetwood Elementary SchoolGrades: K-3Distance: 0.3 mi
- 3/10Chestnut Ridge Middle SchoolGrades: 7-8Distance: 0.6 mi
- 1/10Spring Valley High SchoolGrades: 9-12Distance: 2.6 mi
Schools provided by the listing agent
- Middle: Chestnut Ridge Middle School
- High: Spring Valley High School
Source: OneKey® MLS. This data may not be complete. We recommend contacting the local school district to confirm school assignments for this home.
Get a cash offer in 3 minutes
Find out how much your home could sell for in as little as 3 minutes with a no-obligation cash offer.
Estimated market value$911,200
Get a cash offer in 3 minutes
Find out how much your home could sell for in as little as 3 minutes with a no-obligation cash offer.
Estimated market value
$911,200
