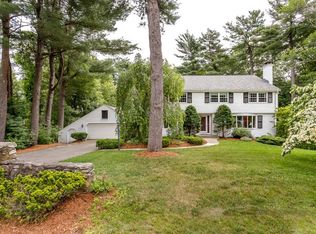Sold for $875,000
$875,000
23 Mohawk Rd, Canton, MA 02021
4beds
4,012sqft
Single Family Residence
Built in 1968
0.78 Acres Lot
$1,181,100 Zestimate®
$218/sqft
$5,431 Estimated rent
Home value
$1,181,100
$1.07M - $1.30M
$5,431/mo
Zestimate® history
Loading...
Owner options
Explore your selling options
What's special
Located in Canton’s highly desirable Algonquin Estates, this expansive 4,012 sqft. property offers 4 beds, 3 baths, and a home office/den. The main level features an eat-in kitchen, gracious sun-filled living room with fireplace, and large formal dining room - perfect for entertaining friends and family. The primary suite, two additional bedrooms, full bath, and home office/den with wood details complete this level. The fully finished walk-out lower level features a spacious family room with fireplace, laundry room, full bathroom, and 4th bedroom. The two-car heated garage offers plenty of space for storage and a workshop area. Enjoy the private .78 acre lot with its fenced-in yard, back deck and patio, and mature trees that comes complete with an inground pool and sheds. Commuters' dream close to schools, University Ave Station/Amtrak, Routes 128 & 95. Minutes to Blue Hills Country Club, shops, and restaurants.
Zillow last checked: 8 hours ago
Listing updated: November 09, 2023 at 08:06am
Listed by:
Heather Flynn-Mulford 707-486-4779,
Coldwell Banker Realty - Newton 617-969-2447,
Rube Vogel 617-792-2142
Bought with:
David Sugarman
Harvard Ave. Realty
Source: MLS PIN,MLS#: 73141335
Facts & features
Interior
Bedrooms & bathrooms
- Bedrooms: 4
- Bathrooms: 3
- Full bathrooms: 3
Primary bedroom
- Level: First
- Area: 250.12
- Dimensions: 16.9 x 14.8
Bedroom 2
- Level: First
- Area: 171.36
- Dimensions: 11.9 x 14.4
Bedroom 3
- Level: First
- Area: 141.52
- Dimensions: 11.6 x 12.2
Bedroom 4
- Level: Basement
- Area: 193.2
- Dimensions: 14 x 13.8
Primary bathroom
- Features: Yes
Bathroom 1
- Level: First
- Area: 66.6
- Dimensions: 6.11 x 10.9
Bathroom 2
- Level: First
- Area: 137.36
- Dimensions: 10.1 x 13.6
Bathroom 3
- Level: Basement
- Area: 82.49
- Dimensions: 7.3 x 11.3
Dining room
- Level: First
- Area: 209.44
- Dimensions: 15.4 x 13.6
Family room
- Level: Basement
- Area: 665.11
- Dimensions: 22.7 x 29.3
Kitchen
- Level: First
- Area: 297.84
- Dimensions: 21.9 x 13.6
Living room
- Level: First
- Area: 350.3
- Dimensions: 22.6 x 15.5
Office
- Level: First
- Area: 196.84
- Dimensions: 14.8 x 13.3
Heating
- Electric Baseboard
Cooling
- Central Air, Ductless
Appliances
- Included: Water Heater, Oven, Dishwasher, Disposal, Microwave, Range, Refrigerator, Freezer, Washer, Dryer
- Laundry: In Basement, Electric Dryer Hookup, Washer Hookup
Features
- Bonus Room, Home Office, Entry Hall
- Flooring: Wood, Tile, Carpet
- Doors: Insulated Doors
- Windows: Insulated Windows
- Basement: Full,Finished,Walk-Out Access,Interior Entry,Garage Access
- Number of fireplaces: 1
Interior area
- Total structure area: 4,012
- Total interior livable area: 4,012 sqft
Property
Parking
- Total spaces: 6
- Parking features: Attached, Heated Garage, Paved Drive
- Attached garage spaces: 2
- Uncovered spaces: 4
Features
- Patio & porch: Deck, Deck - Composite, Patio
- Exterior features: Deck, Deck - Composite, Patio, Pool - Inground, Rain Gutters, Storage, Fenced Yard, Gazebo
- Has private pool: Yes
- Pool features: In Ground
- Fencing: Fenced
Lot
- Size: 0.78 Acres
Details
- Additional structures: Gazebo
- Parcel number: 4969,54825
- Zoning: SRA
Construction
Type & style
- Home type: SingleFamily
- Architectural style: Raised Ranch
- Property subtype: Single Family Residence
Materials
- Frame
- Foundation: Concrete Perimeter
- Roof: Shingle
Condition
- Year built: 1968
Utilities & green energy
- Electric: Circuit Breakers
- Sewer: Private Sewer
- Water: Public
- Utilities for property: for Electric Range, for Electric Oven, for Electric Dryer, Washer Hookup
Community & neighborhood
Community
- Community features: Public Transportation, Shopping, Pool, Tennis Court(s), Park, Walk/Jog Trails, Golf, Bike Path, Conservation Area, Highway Access, House of Worship, Private School, Public School, T-Station
Location
- Region: Canton
- Subdivision: ALGONQUIN ESTATES
Price history
| Date | Event | Price |
|---|---|---|
| 11/3/2023 | Sold | $875,000-2.7%$218/sqft |
Source: MLS PIN #73141335 Report a problem | ||
| 9/21/2023 | Listed for sale | $899,000$224/sqft |
Source: MLS PIN #73141335 Report a problem | ||
| 9/20/2023 | Contingent | $899,000$224/sqft |
Source: MLS PIN #73141335 Report a problem | ||
| 9/19/2023 | Listed for sale | $899,000$224/sqft |
Source: MLS PIN #73141335 Report a problem | ||
| 8/4/2023 | Contingent | $899,000$224/sqft |
Source: MLS PIN #73141335 Report a problem | ||
Public tax history
| Year | Property taxes | Tax assessment |
|---|---|---|
| 2025 | $10,099 +2.2% | $1,021,100 +3% |
| 2024 | $9,884 +3.1% | $991,400 +9.3% |
| 2023 | $9,585 +7.5% | $906,800 +15.4% |
Find assessor info on the county website
Neighborhood: 02021
Nearby schools
GreatSchools rating
- 8/10Lt Peter M Hansen ElementaryGrades: K-5Distance: 0.6 mi
- 8/10Wm H Galvin Middle SchoolGrades: 6-8Distance: 0.4 mi
- 8/10Canton High SchoolGrades: 9-12Distance: 2.1 mi
Schools provided by the listing agent
- Elementary: Hansen
- Middle: Galvin
- High: Canton High
Source: MLS PIN. This data may not be complete. We recommend contacting the local school district to confirm school assignments for this home.
Get a cash offer in 3 minutes
Find out how much your home could sell for in as little as 3 minutes with a no-obligation cash offer.
Estimated market value$1,181,100
Get a cash offer in 3 minutes
Find out how much your home could sell for in as little as 3 minutes with a no-obligation cash offer.
Estimated market value
$1,181,100
