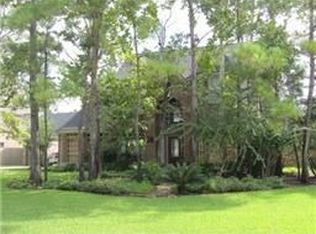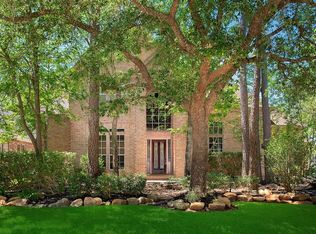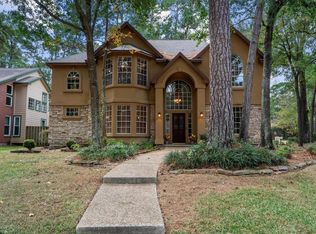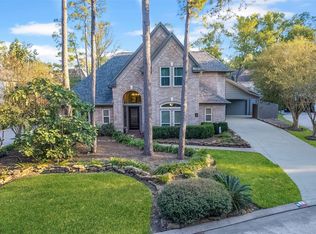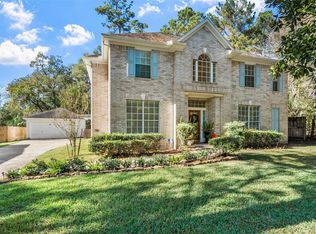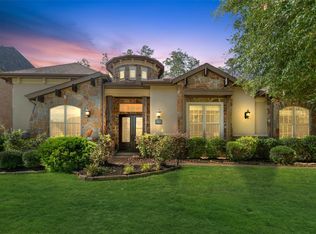Surrounded in the peaceful serenity of majestic trees in desirable Mystic Lake. Ipe wood deck overlooks a creek-style Koi pond that feels naturally integrated. Spacious living planned for seamless flow between a wonderfully sized Kitchen/Butlers Pantry, Breakfast Rm& Family Rm. A central Bar serves all the main living areas including the adjacent Dining & Living Rm. There's everything to love with an extra 1st Floor Bedroom/Study with adjacent full Bath. The 1st Floor Primary Suite is privately situated with tranquil back views & offers a large closet, soaker tub, shower & vanity. Upstairs has 2 large flex spaces for both GameRm & Media/Playrm, 3 bedrms & 2 full baths (1 Hollywood). Bamboo floors, Tray ceilings, Plantation shutters, Pop-up stand for mixer +2 sided fireplace. Award-winning lifestyle of amenity enriched green spaces: Waterway Boardwalk, shopping, dining, Country Club: golf, tennis, pools, lazy river, all intertwined by nature trails. Nest's #1 best US community to live.
For sale
$784,900
23 N Morning Cloud Cir, Spring, TX 77381
4beds
3,560sqft
Est.:
Single Family Residence
Built in 2006
9,626.76 Square Feet Lot
$777,700 Zestimate®
$220/sqft
$-- HOA
What's special
- 167 days |
- 722 |
- 35 |
Zillow last checked: 8 hours ago
Listing updated: October 24, 2025 at 06:26am
Listed by:
Anne Cummins TREC #0500809 281-787-4113,
Martha Turner Sotheby's International Realty - The Woodlands
Source: HAR,MLS#: 91066135
Tour with a local agent
Facts & features
Interior
Bedrooms & bathrooms
- Bedrooms: 4
- Bathrooms: 4
- Full bathrooms: 4
Rooms
- Room types: Family Room, Media Room, Utility Room
Primary bathroom
- Features: Full Secondary Bathroom Down, Hollywood Bath, Primary Bath: Double Sinks, Primary Bath: Jetted Tub, Primary Bath: Separate Shower, Primary Bath: Soaking Tub, Secondary Bath(s): Double Sinks, Secondary Bath(s): Soaking Tub, Secondary Bath(s): Tub/Shower Combo, Vanity Area
Kitchen
- Features: Breakfast Bar, Island w/ Cooktop, Kitchen open to Family Room, Pantry, Soft Closing Drawers, Under Cabinet Lighting, Walk-in Pantry
Heating
- Natural Gas, Zoned
Cooling
- Ceiling Fan(s), Electric, Zoned
Appliances
- Included: ENERGY STAR Qualified Appliances, Disposal, Dryer, Refrigerator, Washer, Wine Refrigerator, Double Oven, Microwave, Gas Cooktop, Dishwasher
- Laundry: Electric Dryer Hookup, Gas Dryer Hookup, Washer Hookup
Features
- Formal Entry/Foyer, High Ceilings, Wet Bar, Wired for Sound, 2 Bedrooms Down, En-Suite Bath, Primary Bed - 1st Floor, Walk-In Closet(s)
- Flooring: Bamboo, Carpet, Concrete, Tile, Wood
- Doors: Insulated Doors
- Windows: Insulated/Low-E windows
- Number of fireplaces: 2
- Fireplace features: Gas, Gas Log
Interior area
- Total structure area: 3,560
- Total interior livable area: 3,560 sqft
Property
Parking
- Total spaces: 2
- Parking features: Oversized, Garage Door Opener, Double-Wide Driveway, Workshop in Garage
- Garage spaces: 2
Features
- Stories: 2
- Patio & porch: Covered, Patio/Deck
- Exterior features: Balcony, Sprinkler System
- Has spa: Yes
- Fencing: Back Yard
Lot
- Size: 9,626.76 Square Feet
- Features: Back Yard, Build Line Restricted, Near Golf Course, Subdivided, Wooded, 0 Up To 1/4 Acre
Details
- Additional structures: Shed(s), Workshop
- Parcel number: 97222012100
Construction
Type & style
- Home type: SingleFamily
- Architectural style: Traditional
- Property subtype: Single Family Residence
Materials
- Brick
- Foundation: Slab
- Roof: Composition
Condition
- New construction: No
- Year built: 2006
Utilities & green energy
- Water: Public, Water District
Green energy
- Energy efficient items: Attic Vents, Thermostat, Lighting, HVAC
Community & HOA
Community
- Features: Subdivision Tennis Court
- Subdivision: Wdlnds Village Cochrans Crossing
HOA
- Amenities included: Clubhouse, Dog Park, Park, Picnic Area, Playground, Pond, Pool, Splash Pad, Sport Court, Tennis Court(s), Trail(s)
Location
- Region: Spring
Financial & listing details
- Price per square foot: $220/sqft
- Tax assessed value: $715,232
- Annual tax amount: $11,360
- Date on market: 6/26/2025
- Listing terms: Cash,Conventional,VA Loan
- Exclusions: Some Potted Plants, Red Bench
- Ownership: Full Ownership
- Road surface type: Asphalt, Gutters
Estimated market value
$777,700
$739,000 - $817,000
$3,943/mo
Price history
Price history
| Date | Event | Price |
|---|---|---|
| 8/14/2025 | Price change | $784,900-1.9%$220/sqft |
Source: | ||
| 8/13/2025 | Listed for sale | $800,000$225/sqft |
Source: | ||
| 8/11/2025 | Pending sale | $800,000$225/sqft |
Source: | ||
| 6/26/2025 | Listed for sale | $800,000$225/sqft |
Source: | ||
Public tax history
Public tax history
| Year | Property taxes | Tax assessment |
|---|---|---|
| 2025 | -- | $706,737 +10% |
| 2024 | $9,059 +10.9% | $642,488 +10% |
| 2023 | $8,166 | $584,080 +0.8% |
Find assessor info on the county website
BuyAbility℠ payment
Est. payment
$4,982/mo
Principal & interest
$3719
Property taxes
$988
Home insurance
$275
Climate risks
Neighborhood: Cochran's Crossing
Nearby schools
GreatSchools rating
- 10/10Powell Elementary SchoolGrades: PK-4Distance: 1 mi
- 8/10Mccullough Junior High SchoolGrades: 7-8Distance: 2.8 mi
- 8/10The Woodlands High SchoolGrades: 9-12Distance: 0.6 mi
Schools provided by the listing agent
- Elementary: Powell Elementary School (Conroe)
- Middle: Mccullough Junior High School
- High: The Woodlands High School
Source: HAR. This data may not be complete. We recommend contacting the local school district to confirm school assignments for this home.
- Loading
- Loading
