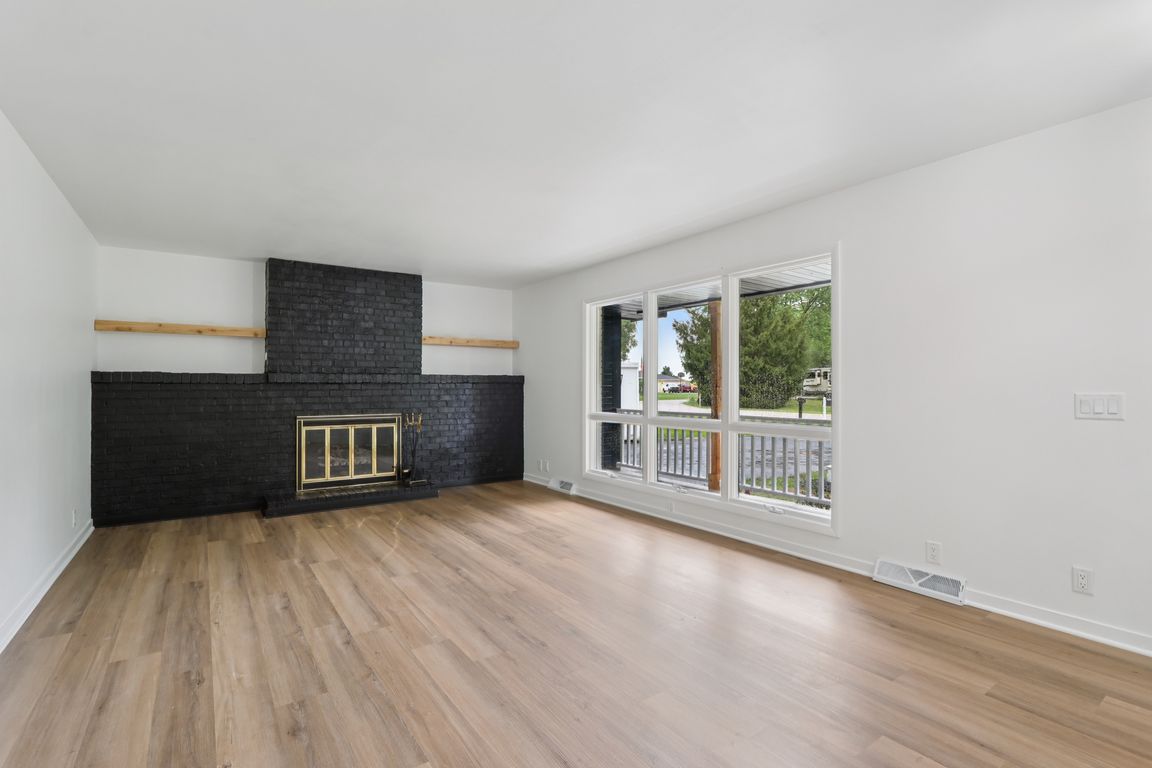
Active
$545,000
3beds
1,652sqft
23 Oaklawn Ave, Yorkville, IL 60560
3beds
1,652sqft
Single family residence
Built in 1974
0.67 Acres
2 Attached garage spaces
$330 price/sqft
What's special
Flexible interiorsFinished basementBonus roomCustom new kitchenTwo-car garageLevel lotMain-level laundry
***Motivated Seller! All offers considered!*** Over 3,200 total finished sq ft including a fully finished basement!***A fully renovated home in the Yorkville area-a unique opportunity to get into this premium location, with no HOA and low taxes! This ranch-style 3 bed, 2 bath delivers true main-floor living with a custom new ...
- 7 days
- on Zillow |
- 1,450 |
- 43 |
Source: MRED as distributed by MLS GRID,MLS#: 12446230
Travel times
Living Room
Kitchen
Basement
Zillow last checked: 7 hours ago
Listing updated: August 23, 2025 at 10:07pm
Listing courtesy of:
Aaron Mallet 336-963-8000,
eXp Realty
Source: MRED as distributed by MLS GRID,MLS#: 12446230
Facts & features
Interior
Bedrooms & bathrooms
- Bedrooms: 3
- Bathrooms: 2
- Full bathrooms: 2
Rooms
- Room types: Bonus Room, Kitchen
Primary bedroom
- Level: Main
- Area: 156 Square Feet
- Dimensions: 13X12
Bedroom 2
- Level: Main
- Area: 130 Square Feet
- Dimensions: 10X13
Bedroom 3
- Level: Main
- Area: 108 Square Feet
- Dimensions: 12X9
Bonus room
- Level: Basement
- Area: 90 Square Feet
- Dimensions: 15X6
Dining room
- Level: Main
- Dimensions: COMBO
Kitchen
- Features: Kitchen (Eating Area-Breakfast Bar)
- Level: Main
- Area: 207 Square Feet
- Dimensions: 9X23
Kitchen 2nd
- Level: Basement
- Area: 144 Square Feet
- Dimensions: 8X18
Laundry
- Level: Main
- Area: 60 Square Feet
- Dimensions: 6X10
Living room
- Level: Main
- Area: 286 Square Feet
- Dimensions: 22X13
Heating
- Natural Gas
Cooling
- Central Air
Features
- Basement: Finished,Full
Interior area
- Total structure area: 3,304
- Total interior livable area: 1,652 sqft
- Finished area below ground: 1,652
Property
Parking
- Total spaces: 2
- Parking features: On Site, Attached, Garage
- Attached garage spaces: 2
Accessibility
- Accessibility features: No Disability Access
Features
- Stories: 1
Lot
- Size: 0.67 Acres
Details
- Parcel number: 0223154010
- Special conditions: None
Construction
Type & style
- Home type: SingleFamily
- Property subtype: Single Family Residence
Materials
- Brick
Condition
- New construction: No
- Year built: 1974
Utilities & green energy
- Sewer: Septic Tank
- Water: Well
Community & HOA
HOA
- Services included: None
Location
- Region: Yorkville
Financial & listing details
- Price per square foot: $330/sqft
- Tax assessed value: $304,281
- Annual tax amount: $7,672
- Date on market: 8/18/2025
- Ownership: Fee Simple