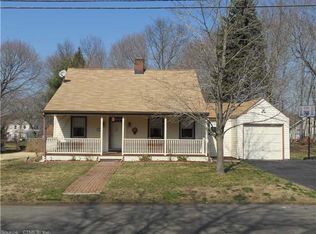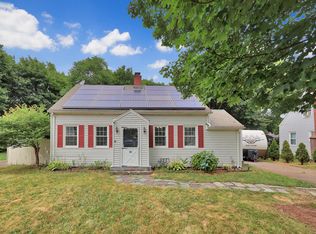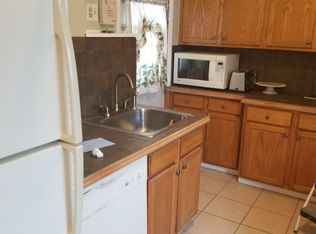Sold for $255,000
$255,000
23 Oberlin Road, Hamden, CT 06514
3beds
1,146sqft
Single Family Residence
Built in 1940
9,583.2 Square Feet Lot
$335,900 Zestimate®
$223/sqft
$2,955 Estimated rent
Home value
$335,900
$316,000 - $356,000
$2,955/mo
Zestimate® history
Loading...
Owner options
Explore your selling options
What's special
The cape cod you have been waiting for! 3 Bedrooms, 2 full bathrooms and an attached garage. Hardwood floors upon entering in the living room and parlor. The kitchen has some updates plus original charm. The rear door to the kitchen will lead you to the backyard patio and fully fenced in landscape. First floor full bath is convenient for your guests while the master bedroom upstairs provides your own private full bath. The main floor is completed with two bedrooms and basement access. The basement allows plenty of storage space and potential to finish if desired. The attic was renovated into a spacious master ensuite. There is a separate heat source (electric baseboard) in the upper level. The remainder of the home is radiator heat. Exposed brick in the upper level really brings out this home's character. Ideally located on a quiet street and close by many amenities, shopping, restaurants and highways. Schedule your showing today! This is an estate sale and will be sold as is, where is. The home inspection will be for informational purposes only. There are no property condition disclosures as the seller did not occupy this property.
Zillow last checked: 8 hours ago
Listing updated: April 18, 2024 at 10:53am
Listed by:
Megan Brennan 203-887-9781,
Coldwell Banker Realty 203-481-4571
Bought with:
Megan Brennan, RES.0809040
Coldwell Banker Realty
Source: Smart MLS,MLS#: 170623037
Facts & features
Interior
Bedrooms & bathrooms
- Bedrooms: 3
- Bathrooms: 2
- Full bathrooms: 2
Primary bedroom
- Features: Full Bath
- Level: Upper
Bedroom
- Features: Hardwood Floor
- Level: Main
Bedroom
- Features: Hardwood Floor
- Level: Main
Bathroom
- Features: Full Bath
- Level: Main
Bathroom
- Level: Upper
Kitchen
- Level: Main
Living room
- Features: Hardwood Floor
- Level: Main
Heating
- Baseboard, Radiator, Electric, Oil
Cooling
- Ceiling Fan(s)
Appliances
- Included: Gas Cooktop, Gas Range, Microwave, Refrigerator, Freezer, Washer, Dryer, Water Heater
- Laundry: Lower Level
Features
- Smart Thermostat
- Windows: Thermopane Windows
- Basement: Full,Unfinished
- Attic: Finished,Heated
- Has fireplace: No
Interior area
- Total structure area: 1,146
- Total interior livable area: 1,146 sqft
- Finished area above ground: 1,146
Property
Parking
- Total spaces: 1
- Parking features: Attached, Driveway, Paved, Private, Asphalt
- Attached garage spaces: 1
- Has uncovered spaces: Yes
Features
- Exterior features: Rain Gutters
- Fencing: Full
Lot
- Size: 9,583 sqft
- Features: Dry, Level
Details
- Parcel number: 1130834
- Zoning: R4
Construction
Type & style
- Home type: SingleFamily
- Architectural style: Cape Cod
- Property subtype: Single Family Residence
Materials
- Aluminum Siding
- Foundation: Concrete Perimeter
- Roof: Asphalt
Condition
- New construction: No
- Year built: 1940
Utilities & green energy
- Sewer: Public Sewer
- Water: Public
- Utilities for property: Cable Available
Green energy
- Energy efficient items: Windows
Community & neighborhood
Community
- Community features: Medical Facilities, Park, Near Public Transport, Shopping/Mall
Location
- Region: Hamden
Price history
| Date | Event | Price |
|---|---|---|
| 3/26/2024 | Sold | $255,000+6.3%$223/sqft |
Source: | ||
| 2/9/2024 | Listed for sale | $240,000+45%$209/sqft |
Source: | ||
| 6/16/2005 | Sold | $165,500$144/sqft |
Source: | ||
Public tax history
| Year | Property taxes | Tax assessment |
|---|---|---|
| 2025 | $9,613 +51% | $185,290 +61.8% |
| 2024 | $6,368 -1.4% | $114,520 |
| 2023 | $6,457 +1.6% | $114,520 |
Find assessor info on the county website
Neighborhood: 06514
Nearby schools
GreatSchools rating
- 4/10Helen Street SchoolGrades: PK-6Distance: 0.1 mi
- 4/10Hamden Middle SchoolGrades: 7-8Distance: 2.7 mi
- 4/10Hamden High SchoolGrades: 9-12Distance: 1.8 mi
Get pre-qualified for a loan
At Zillow Home Loans, we can pre-qualify you in as little as 5 minutes with no impact to your credit score.An equal housing lender. NMLS #10287.
Sell for more on Zillow
Get a Zillow Showcase℠ listing at no additional cost and you could sell for .
$335,900
2% more+$6,718
With Zillow Showcase(estimated)$342,618


