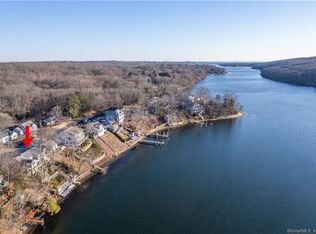Sold for $665,000
$665,000
23 Oswegatchie Road, Waterford, CT 06385
2beds
2,028sqft
Single Family Residence
Built in 1992
4,791.6 Square Feet Lot
$784,300 Zestimate®
$328/sqft
$2,384 Estimated rent
Home value
$784,300
$706,000 - $886,000
$2,384/mo
Zestimate® history
Loading...
Owner options
Explore your selling options
What's special
SHORELINE OPPORTUNITY! DIRECT WATERFRONT WITH DOCK! Tie up and enjoy the summer! Expansive multi-tier decking welcomes you to the shore. Minimal yard maintenance in this home maximizing beach time. Open and versatile floor plan with a townhome feel. Outside of decorative cosmetics this home has been well maintained and solidly built. Lower level features a direct walkout and finish quality equal to the first and second levels. Workshop enthusiasts or hobbyists will welcome this area with full windows offering natural light. NOT in a flood zone, garage, oil heat, gas fireplace, and stunning river and Oswegatchie hill views make this home hard to beat. Best of all, you can move right in. This home will be sold "as is" to close an estate.
Zillow last checked: 8 hours ago
Listing updated: October 01, 2024 at 01:30am
Listed by:
The One Team At William Raveis Real Estate,
Mary Poola 860-625-1913,
William Raveis Real Estate 860-739-4455
Bought with:
Ann Stewart, RES.0657100
William Raveis Real Estate
Source: Smart MLS,MLS#: 24014995
Facts & features
Interior
Bedrooms & bathrooms
- Bedrooms: 2
- Bathrooms: 2
- Full bathrooms: 2
Primary bedroom
- Features: Balcony/Deck
- Level: Upper
- Area: 194.97 Square Feet
- Dimensions: 16.1 x 12.11
Bedroom
- Features: Balcony/Deck
- Level: Upper
- Area: 197.6 Square Feet
- Dimensions: 15.2 x 13
Bathroom
- Level: Main
- Area: 61.67 Square Feet
- Dimensions: 6.1 x 10.11
Bathroom
- Level: Upper
- Area: 73.87 Square Feet
- Dimensions: 6.1 x 12.11
Dining room
- Features: Bay/Bow Window, Ceiling Fan(s)
- Level: Main
- Area: 105.84 Square Feet
- Dimensions: 8.4 x 12.6
Kitchen
- Features: Ceiling Fan(s)
- Level: Main
- Area: 136.08 Square Feet
- Dimensions: 10.8 x 12.6
Living room
- Features: Balcony/Deck, Fireplace, Sliders
- Level: Main
- Area: 253.92 Square Feet
- Dimensions: 13.8 x 18.4
Rec play room
- Level: Lower
- Area: 194.97 Square Feet
- Dimensions: 16.1 x 12.11
Heating
- Baseboard, Oil
Cooling
- Central Air, Ductless, Whole House Fan
Appliances
- Included: Electric Range, Range Hood, Refrigerator, Dishwasher, Washer, Dryer, Water Heater
- Laundry: Lower Level
Features
- Open Floorplan
- Windows: Thermopane Windows
- Basement: Full,Heated,Interior Entry,Partially Finished,Liveable Space
- Attic: Storage,Pull Down Stairs
- Number of fireplaces: 1
- Fireplace features: Insert
Interior area
- Total structure area: 2,028
- Total interior livable area: 2,028 sqft
- Finished area above ground: 1,352
- Finished area below ground: 676
Property
Parking
- Total spaces: 2
- Parking features: Attached, Off Street, Driveway, Garage Door Opener, Asphalt
- Attached garage spaces: 1
- Has uncovered spaces: Yes
Features
- Patio & porch: Deck
- Exterior features: Balcony, Awning(s), Rain Gutters
- Has view: Yes
- View description: Water
- Has water view: Yes
- Water view: Water
- Waterfront features: Waterfront, River Front, Dock or Mooring
Lot
- Size: 4,791 sqft
- Features: Sloped
Details
- Additional structures: Shed(s)
- Parcel number: 1591213
- Zoning: R-20W
Construction
Type & style
- Home type: SingleFamily
- Architectural style: Colonial
- Property subtype: Single Family Residence
Materials
- Vinyl Siding
- Foundation: Concrete Perimeter
- Roof: Asphalt
Condition
- New construction: No
- Year built: 1992
Utilities & green energy
- Sewer: Public Sewer
- Water: Public
Green energy
- Energy efficient items: Windows
Community & neighborhood
Community
- Community features: Golf, Health Club, Library, Medical Facilities, Public Rec Facilities, Shopping/Mall
Location
- Region: Waterford
Price history
| Date | Event | Price |
|---|---|---|
| 9/17/2024 | Sold | $665,000-2.8%$328/sqft |
Source: | ||
| 8/30/2024 | Listed for sale | $684,000$337/sqft |
Source: | ||
| 8/12/2024 | Pending sale | $684,000$337/sqft |
Source: | ||
| 7/25/2024 | Price change | $684,000-3.6%$337/sqft |
Source: | ||
| 6/21/2024 | Price change | $709,900-2.7%$350/sqft |
Source: | ||
Public tax history
| Year | Property taxes | Tax assessment |
|---|---|---|
| 2025 | $10,294 +4.8% | $440,650 |
| 2024 | $9,826 +5.2% | $440,650 |
| 2023 | $9,342 +11.9% | $440,650 +45.5% |
Find assessor info on the county website
Neighborhood: 06385
Nearby schools
GreatSchools rating
- 5/10Oswegatchie Elementary SchoolGrades: K-5Distance: 0.6 mi
- 5/10Clark Lane Middle SchoolGrades: 6-8Distance: 3.4 mi
- 8/10Waterford High SchoolGrades: 9-12Distance: 3.7 mi

Get pre-qualified for a loan
At Zillow Home Loans, we can pre-qualify you in as little as 5 minutes with no impact to your credit score.An equal housing lender. NMLS #10287.
