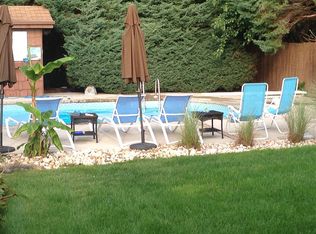Must See! SPACIOUS Expanded Longfellow. Nice Mother/Daughter setup. Mosaic tiled wood burn fp. 3 NEW remodeled Full Baths, EIK, granite countertops, walk-in pantry, designer tile flooring, high-end s/s appl, Pella slider to expansive paver patio. Oversized Great Room with gleaming h/w floors, crown molding, recessed lighting, custom window cornices. 2nd expansive MBR suite w/ dble closets, huge walkin cedar closet for storage & renovated fullbath. All new Ceiling fans, h/hats & h/w floors in all BRs. Custom Decorative moldings, tile/wood flrs & custom window cornice throughout. Finished basement incl pool table. NEW: Gutters, Rain guards, Electric Panel, HVAC & AC sys. Great Marlboro schools, great location, close to RT 9,79,18,34 & shop mall.BEAUTIFUL!!
This property is off market, which means it's not currently listed for sale or rent on Zillow. This may be different from what's available on other websites or public sources.
