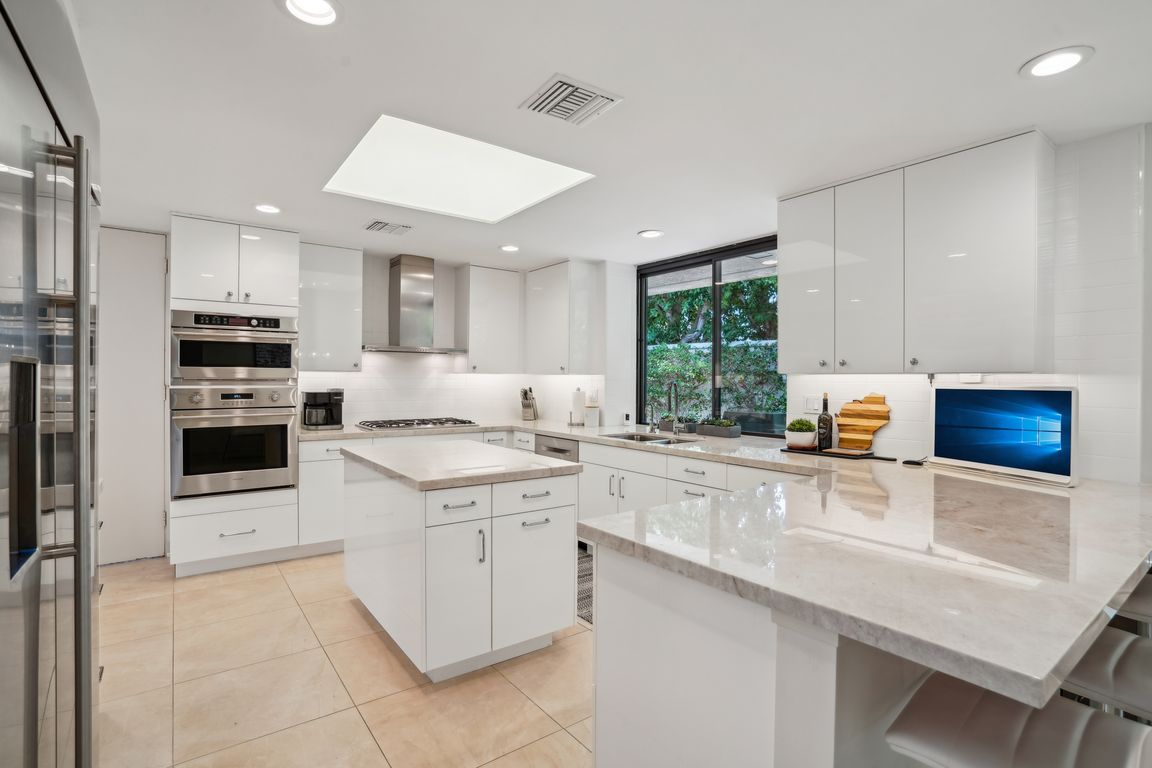
For sale
$2,350,000
4beds
3,572sqft
23 Park Ln, Rancho Mirage, CA 92270
4beds
3,572sqft
Single family residence
Built in 1985
7,405 sqft
2 Attached garage spaces
$658 price/sqft
$1,450 monthly HOA fee
What's special
Discover this beautifully updated 4-bedroom, 4.5-bath home in the highly desirable Morningside community of Rancho Mirage. With thoughtful renovations completed in 2020, this residence seamlessly blends modern comfort with elegant desert living. Step inside to a bright and expansive living space, where vaulted ceilings and full-length skylights flood the home with ...
- 129 days |
- 448 |
- 6 |
Source: CRMLS,MLS#: 219130909DA Originating MLS: California Desert AOR & Palm Springs AOR
Originating MLS: California Desert AOR & Palm Springs AOR
Travel times
Kitchen
Primary Bedroom
Dining Room
Zillow last checked: 7 hours ago
Listing updated: September 03, 2025 at 04:54pm
Listing Provided by:
Kymberly Dias DRE #02031641 760-770-6801,
Bennion Deville Homes,
David Tallman DRE #01372816 760-285-5922,
Bennion Deville Homes
Source: CRMLS,MLS#: 219130909DA Originating MLS: California Desert AOR & Palm Springs AOR
Originating MLS: California Desert AOR & Palm Springs AOR
Facts & features
Interior
Bedrooms & bathrooms
- Bedrooms: 4
- Bathrooms: 5
- Full bathrooms: 4
- 1/2 bathrooms: 1
Rooms
- Room types: Entry/Foyer, Living Room, Primary Bedroom, Other, Pantry, Retreat
Primary bedroom
- Features: Primary Suite
Bathroom
- Features: Remodeled, Separate Shower, Tile Counters, Tub Shower, Vanity
Kitchen
- Features: Kitchen Island, Quartz Counters, Remodeled, Updated Kitchen
Other
- Features: Walk-In Closet(s)
Pantry
- Features: Walk-In Pantry
Heating
- Forced Air, Fireplace(s), Natural Gas, Zoned
Cooling
- Zoned
Appliances
- Included: Dishwasher, Electric Oven, Gas Cooktop, Gas Water Heater, Ice Maker, Microwave, Refrigerator, Range Hood, Tankless Water Heater, Water To Refrigerator
- Laundry: Laundry Room
Features
- Beamed Ceilings, Wet Bar, Breakfast Bar, Built-in Features, Breakfast Area, High Ceilings, Recessed Lighting, Primary Suite, Walk-In Pantry, Walk-In Closet(s)
- Flooring: Carpet, Tile
- Doors: Double Door Entry, Sliding Doors
- Windows: Screens, Skylight(s)
- Has fireplace: Yes
- Fireplace features: Gas, Living Room
Interior area
- Total interior livable area: 3,572 sqft
Property
Parking
- Total spaces: 4
- Parking features: Driveway, Garage, Golf Cart Garage, Garage Door Opener
- Attached garage spaces: 2
- Uncovered spaces: 2
Features
- Levels: One
- Stories: 1
- Has private pool: Yes
- Pool features: Gunite, Electric Heat, In Ground, Private
- Spa features: Gunite, Heated, In Ground, Private
- Fencing: Block,Partial,Wrought Iron
- Has view: Yes
- View description: Lake, Mountain(s), Pool
- Has water view: Yes
- Water view: Lake
- Waterfront features: Lagoon
Lot
- Size: 7,405 Square Feet
- Features: Greenbelt, Lawn, Landscaped, Level, Planned Unit Development, Rectangular Lot, Sprinklers Timer, Sprinkler System
Details
- Parcel number: 689270023
- Special conditions: Standard
Construction
Type & style
- Home type: SingleFamily
- Property subtype: Single Family Residence
- Attached to another structure: Yes
Materials
- Brick
- Foundation: Slab
- Roof: Flat,Foam,Tile
Condition
- Updated/Remodeled
- New construction: No
- Year built: 1985
Details
- Builder model: Muirfield modified
Utilities & green energy
- Utilities for property: Cable Available
Community & HOA
Community
- Features: Golf, Gated
- Security: Gated Community, 24 Hour Security
- Subdivision: Morningside Country
HOA
- Has HOA: Yes
- Amenities included: Controlled Access, Maintenance Grounds, Management, Security, Cable TV
- HOA fee: $1,450 monthly
- HOA name: Morningside HOA
- HOA phone: 760-328-3323
Location
- Region: Rancho Mirage
Financial & listing details
- Price per square foot: $658/sqft
- Tax assessed value: $2,440,777
- Date on market: 6/2/2025
- Listing terms: Cash,Cash to New Loan,Conventional