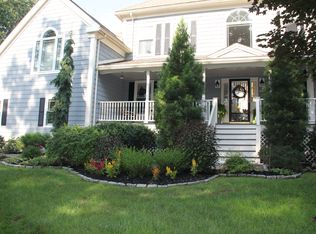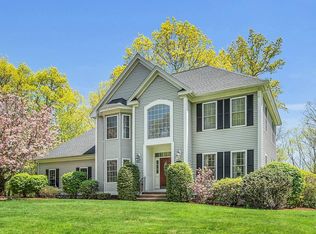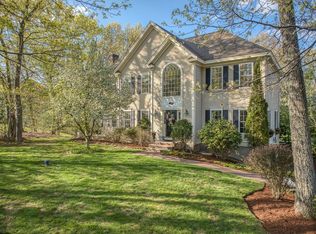Sold for $1,190,000
$1,190,000
23 Partridge Rd, Windham, NH 03087
6beds
7,579sqft
Single Family Residence
Built in 1999
1.49 Acres Lot
$1,400,800 Zestimate®
$157/sqft
$7,485 Estimated rent
Home value
$1,400,800
$1.30M - $1.53M
$7,485/mo
Zestimate® history
Loading...
Owner options
Explore your selling options
What's special
IMPROVED PRICE! This gorgeous oversized modern cape exudes pride of ownership throughout and offers 4 bedrooms and 5 bathrooms in the main living area. The sun filled kitchen has been recently updated with newer kitchen appliances, large island and leathered granite counters. The first floor open concept floor plan is the perfect entertaining space and boasts cathedral ceiling, wood floors, exquisite trim and crown molding, and updates throughout. The master suite features cathedral ceilings, an oversized walk in closet and additional closet space, a remodeled master spa bath, and exit to a private hot tub oasis. A second floor ensuite bedroom offers flexibility to become an additional master bedroom, teen suite, or guest room. Two additional bedrooms on the second floor are perfect for your growing or extended family. A few steps from the stone tiled shiplap mudroom brings you down to a hidden wine room, office, gym space, full bar room with adjacent game or recreation space in t
Zillow last checked: 8 hours ago
Listing updated: September 30, 2023 at 07:42pm
Listed by:
Kim Oliveira 978-618-3299,
DiPietro Group Real Estate 603-216-5086,
Kim Oliveira 978-618-3299
Bought with:
Kim Oliveira
DiPietro Group Real Estate
Source: MLS PIN,MLS#: 73137947
Facts & features
Interior
Bedrooms & bathrooms
- Bedrooms: 6
- Bathrooms: 6
- Full bathrooms: 4
- 1/2 bathrooms: 2
- Main level bedrooms: 1
Primary bedroom
- Features: Bathroom - Full, Cathedral Ceiling(s), Ceiling Fan(s), Vaulted Ceiling(s), Closet - Linen, Walk-In Closet(s), Closet/Cabinets - Custom Built, Flooring - Hardwood, Window(s) - Bay/Bow/Box, Hot Tub / Spa, Deck - Exterior, Double Vanity, Exterior Access, Remodeled, Window Seat
- Level: Main,First
Bedroom 2
- Features: Bathroom - Full, Flooring - Wall to Wall Carpet
- Level: Second
Bedroom 3
- Features: Flooring - Wall to Wall Carpet
- Level: Second
Bedroom 4
- Features: Closet/Cabinets - Custom Built
- Level: Second
Bedroom 5
- Level: Second
Primary bathroom
- Features: Yes
Bathroom 1
- Features: Bathroom - Full, Cathedral Ceiling(s), Flooring - Stone/Ceramic Tile, Countertops - Stone/Granite/Solid, Double Vanity, Dryer Hookup - Gas, Remodeled, Washer Hookup
- Level: First
Bathroom 2
- Features: Bathroom - Full, Flooring - Stone/Ceramic Tile, Countertops - Stone/Granite/Solid, Remodeled
- Level: First
Bathroom 3
- Features: Bathroom - Full, Flooring - Stone/Ceramic Tile, Countertops - Stone/Granite/Solid, Remodeled
- Level: Second
Dining room
- Features: Flooring - Hardwood, Lighting - Sconce, Lighting - Overhead, Archway, Crown Molding, Decorative Molding
- Level: Main,First
Family room
- Level: Basement
Kitchen
- Features: Flooring - Hardwood, Countertops - Stone/Granite/Solid, Countertops - Upgraded, Kitchen Island, Breakfast Bar / Nook, Exterior Access, Recessed Lighting, Remodeled, Stainless Steel Appliances, Storage
- Level: Main,First
Living room
- Features: Cathedral Ceiling(s), Ceiling Fan(s), Flooring - Hardwood, Window(s) - Bay/Bow/Box, French Doors, Cable Hookup, Deck - Exterior, Exterior Access, High Speed Internet Hookup, Open Floorplan, Remodeled, Slider, Decorative Molding, Window Seat
- Level: Main,First
Heating
- Forced Air, Oil
Cooling
- Central Air
Appliances
- Included: Tankless Water Heater, Dishwasher, Microwave, Range, Refrigerator, Washer, Dryer, ENERGY STAR Qualified Refrigerator, ENERGY STAR Qualified Dryer, ENERGY STAR Qualified Dishwasher, ENERGY STAR Qualified Washer, Rangetop - ENERGY STAR, Gas Cooktop
- Laundry: Dryer Hookup - Gas, Second Floor
Features
- Bathroom - Full, Bathroom - With Shower Stall, Ceiling Fan(s), Vaulted Ceiling(s), Dining Area, Pantry, Countertops - Stone/Granite/Solid, Enclosed Shower - Fiberglass, Open Floorplan, Storage, Accessory Apt., Central Vacuum, Walk-up Attic, Wired for Sound, Internet Available - Unknown
- Flooring: Tile, Carpet, Hardwood, Vinyl / VCT, Flooring - Hardwood
- Doors: Insulated Doors, French Doors
- Windows: Insulated Windows
- Basement: Full,Finished,Interior Entry,Garage Access
- Number of fireplaces: 1
- Fireplace features: Living Room
Interior area
- Total structure area: 7,579
- Total interior livable area: 7,579 sqft
Property
Parking
- Total spaces: 13
- Parking features: Attached, Garage Door Opener, Storage, Workshop in Garage, Oversized, Paved Drive, Off Street, Paved
- Attached garage spaces: 3
- Uncovered spaces: 10
Features
- Patio & porch: Deck - Exterior, Porch, Deck, Deck - Composite, Patio
- Exterior features: Balcony / Deck, Porch, Deck, Deck - Composite, Patio, Balcony, Hot Tub/Spa, Storage, Professional Landscaping, Sprinkler System, Fenced Yard, Fruit Trees, Garden, Guest House, Kennel, Stone Wall
- Has spa: Yes
- Spa features: Private
- Fencing: Fenced/Enclosed,Fenced
Lot
- Size: 1.49 Acres
- Features: Corner Lot, Wooded
Details
- Additional structures: Guest House
- Parcel number: M:3 B:A L:585,187962
- Zoning: RD
Construction
Type & style
- Home type: SingleFamily
- Architectural style: Cape
- Property subtype: Single Family Residence
Materials
- Frame
- Foundation: Concrete Perimeter
- Roof: Shingle
Condition
- Updated/Remodeled
- Year built: 1999
Utilities & green energy
- Electric: 200+ Amp Service
- Sewer: Private Sewer
- Water: Private
Green energy
- Energy efficient items: Thermostat
Community & neighborhood
Community
- Community features: Shopping, Walk/Jog Trails, Medical Facility, Bike Path, Conservation Area, Highway Access, Private School, Public School
Location
- Region: Windham
Other
Other facts
- Road surface type: Paved
Price history
| Date | Event | Price |
|---|---|---|
| 9/27/2023 | Sold | $1,190,000-7.8%$157/sqft |
Source: MLS PIN #73137947 Report a problem | ||
| 9/4/2023 | Contingent | $1,290,000$170/sqft |
Source: | ||
| 8/4/2023 | Price change | $1,290,000-4.4%$170/sqft |
Source: | ||
| 7/14/2023 | Price change | $1,350,000-3.6%$178/sqft |
Source: | ||
| 6/11/2023 | Listed for sale | $1,400,000+1373.7%$185/sqft |
Source: | ||
Public tax history
| Year | Property taxes | Tax assessment |
|---|---|---|
| 2024 | $18,560 +12.5% | $819,800 +6.3% |
| 2023 | $16,502 +12.7% | $771,100 +4.1% |
| 2022 | $14,636 +3.3% | $740,700 |
Find assessor info on the county website
Neighborhood: 03087
Nearby schools
GreatSchools rating
- 9/10Windham Center SchoolGrades: 5-6Distance: 2.9 mi
- 9/10Windham Middle SchoolGrades: 7-8Distance: 4.7 mi
- 9/10Windham High SchoolGrades: 9-12Distance: 3.7 mi
Schools provided by the listing agent
- Elementary: Golden Brook
- Middle: Windham Middle
- High: Windham High
Source: MLS PIN. This data may not be complete. We recommend contacting the local school district to confirm school assignments for this home.
Get a cash offer in 3 minutes
Find out how much your home could sell for in as little as 3 minutes with a no-obligation cash offer.
Estimated market value$1,400,800
Get a cash offer in 3 minutes
Find out how much your home could sell for in as little as 3 minutes with a no-obligation cash offer.
Estimated market value
$1,400,800


