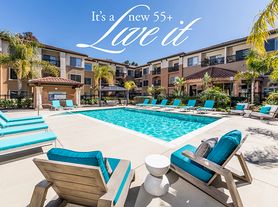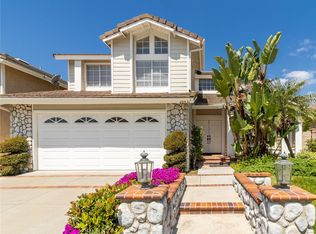Welcome to 23 Paseo Acebo, nestled in the heart of the highly sought-after Rancho Santa Margarita. Located in the charming Castile community, this expansive home boasts the largest floor plan on a premium lot, with no neighbors on one side and one of the few homes in the neighborhood with a driveway. Designed for modern living, the floor plan offers 3 bedrooms plus a spacious bonus room, all located upstairs, along with 2.5 baths and a 2-car garage. The main level features a welcoming living room, dining room, and a cozy family room with a stunning fireplace adorned with custom mosaic tile. Upstairs, you'll find a dedicated computer work station, a full-size laundry room, and linen closet. Upgrades throughout include new carpeting, porcelain tile flooring on the first floor, 5" baseboards, fresh custom paint, updated lighting, and more. Step outside to the beautifully landscaped, low-maintenance backyard featuring flawless hardscape. The HOA takes care of exterior landscape maintenance, allowing for a hassle-free lifestyle. Ideally located within walking distance to shopping, dining, Central park, and schools, this home offers easy access to the 241 Foothill Transportation Corridor. Rancho Santa Margarita is ranked the #1 safest city in California, according to a 2024 Safewise report.
Renter is responsible for Gas, Water and Electric. Renter is responsible for yard maintenance, HOA takes care of all exterior yard maintenance. No Smoking on Premises.
House for rent
Accepts Zillow applications
$4,500/mo
23 Paseo Acebo, Rancho Santa Margarita, CA 92688
3beds
1,876sqft
Price may not include required fees and charges.
Single family residence
Available Mon Dec 1 2025
Cats, dogs OK
Central air
Hookups laundry
Attached garage parking
Forced air
What's special
Beautifully landscaped low-maintenance backyardDedicated computer work stationPremium lotNew carpetingPorcelain tile flooringCozy family roomLargest floor plan
- 9 hours |
- -- |
- -- |
Travel times
Facts & features
Interior
Bedrooms & bathrooms
- Bedrooms: 3
- Bathrooms: 3
- Full bathrooms: 3
Heating
- Forced Air
Cooling
- Central Air
Appliances
- Included: Dishwasher, Microwave, Oven, Refrigerator, WD Hookup
- Laundry: Hookups
Features
- WD Hookup
- Flooring: Carpet, Tile
Interior area
- Total interior livable area: 1,876 sqft
Property
Parking
- Parking features: Attached
- Has attached garage: Yes
- Details: Contact manager
Features
- Exterior features: Electricity not included in rent, Gas not included in rent, Heating system: Forced Air, Water not included in rent
Details
- Parcel number: 81418131
Construction
Type & style
- Home type: SingleFamily
- Property subtype: Single Family Residence
Community & HOA
Location
- Region: Rancho Santa Margarita
Financial & listing details
- Lease term: 1 Year
Price history
| Date | Event | Price |
|---|---|---|
| 10/28/2025 | Listed for rent | $4,500$2/sqft |
Source: Zillow Rentals | ||
| 3/18/2025 | Listing removed | $4,500$2/sqft |
Source: CRMLS #OC25044705 | ||
| 3/10/2025 | Price change | $4,500-2.2%$2/sqft |
Source: CRMLS #OC25044705 | ||
| 3/1/2025 | Listed for rent | $4,600$2/sqft |
Source: CRMLS #OC25044705 | ||
| 1/29/2025 | Sold | $1,155,000-1.2%$616/sqft |
Source: | ||

