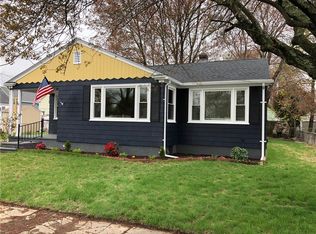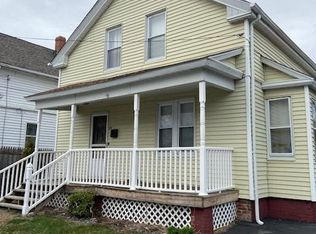Sold for $279,000 on 03/16/23
$279,000
23 Pengrove St, Cranston, RI 02920
2beds
1baths
5,800sqft
SingleFamily
Built in 1977
5,800 Square Feet Lot
$355,000 Zestimate®
$48/sqft
$2,043 Estimated rent
Home value
$355,000
$337,000 - $373,000
$2,043/mo
Zestimate® history
Loading...
Owner options
Explore your selling options
What's special
Very well maintained 2 bedroom, conveniently located in Cranston, , hard wood floors, newer roof, windows, and mechanicals, must see to appreciate.
Facts & features
Interior
Bedrooms & bathrooms
- Bedrooms: 2
- Bathrooms: 1
Heating
- Forced air, Gas
Features
- Basement: Partially finished
Interior area
- Total interior livable area: 5,800 sqft
Property
Features
- Exterior features: Other
Lot
- Size: 5,800 sqft
Details
- Parcel number: CRANM82L565U
Construction
Type & style
- Home type: SingleFamily
Materials
- Roof: Asphalt
Condition
- Year built: 1977
Community & neighborhood
Location
- Region: Cranston
Price history
| Date | Event | Price |
|---|---|---|
| 10/11/2025 | Listing removed | $359,900$62/sqft |
Source: | ||
| 8/21/2025 | Listed for sale | $359,900$62/sqft |
Source: | ||
| 8/12/2025 | Pending sale | $359,900$62/sqft |
Source: | ||
| 7/8/2025 | Price change | $359,900-2.7%$62/sqft |
Source: | ||
| 6/16/2025 | Price change | $369,900-2.6%$64/sqft |
Source: | ||
Public tax history
| Year | Property taxes | Tax assessment |
|---|---|---|
| 2025 | $3,763 +2% | $271,100 |
| 2024 | $3,690 +0% | $271,100 +38.9% |
| 2023 | $3,689 +2.1% | $195,200 |
Find assessor info on the county website
Neighborhood: 02920
Nearby schools
GreatSchools rating
- 5/10Arlington SchoolGrades: PK-5Distance: 0.3 mi
- 4/10Hugh B. Bain Middle SchoolGrades: 6-8Distance: 0.3 mi
- 3/10Cranston High School EastGrades: 9-12Distance: 1 mi

Get pre-qualified for a loan
At Zillow Home Loans, we can pre-qualify you in as little as 5 minutes with no impact to your credit score.An equal housing lender. NMLS #10287.
Sell for more on Zillow
Get a free Zillow Showcase℠ listing and you could sell for .
$355,000
2% more+ $7,100
With Zillow Showcase(estimated)
$362,100
