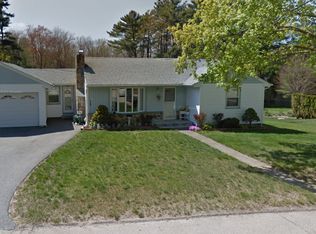Sold for $520,000
$520,000
23 Pinecrest Rd, Scituate, RI 02857
3beds
2,508sqft
Single Family Residence
Built in 1979
0.47 Acres Lot
$530,200 Zestimate®
$207/sqft
$3,642 Estimated rent
Home value
$530,200
$472,000 - $594,000
$3,642/mo
Zestimate® history
Loading...
Owner options
Explore your selling options
What's special
Welcome to 23 Pinecrest Rd in the heart of Scituate-offering timeless charm, thoughtful updates, and true pride of ownership. Lovingly maintained by its original owners for 46 years, this 3-bed, 2.5-bath Cape Cod-style home features over 2,500 sq. Ft. of living space, including a bright walkout basement. Set on nearly half an acre, the beautifully landscaped lot-complete with vibrant perennials and tranquil garden pond-was featured in two local garden club tours. Enjoy outdoor living on two spacious decks surrounded by nature. Inside, you'll find gleaming hardwood floors, a freshly painted interior boasts a modern, neutral palette, granite countertops, tiled baths, and a durable sandstone sink. Recent updates include a 4-year-old roof, 2022 whole-house generator, LeafFilter system, and mini split. A cozy fireplace, spacious bedrooms, and tasteful finishes throughout offer comfort and style. Located minutes from highway access and commuter routes-this is Scituate living at its finest.
Zillow last checked: 8 hours ago
Listing updated: July 01, 2025 at 08:41am
Listed by:
Steven Rodrigues 401-533-0021,
Lamacchia Realty, Inc
Bought with:
Heather Feid, RES.0043166
William Raveis Inspire
Source: StateWide MLS RI,MLS#: 1384119
Facts & features
Interior
Bedrooms & bathrooms
- Bedrooms: 3
- Bathrooms: 3
- Full bathrooms: 2
- 1/2 bathrooms: 1
Bathroom
- Level: Second
- Area: 48 Square Feet
- Dimensions: 6
Bathroom
- Level: First
- Area: 35 Square Feet
- Dimensions: 5
Bathroom
- Level: Lower
- Area: 40 Square Feet
- Dimensions: 5
Other
- Level: First
- Area: 154 Square Feet
- Dimensions: 14
Other
- Level: Second
- Area: 192 Square Feet
- Dimensions: 12
Other
- Level: Second
- Area: 240 Square Feet
- Dimensions: 15
Dining area
- Level: First
- Area: 132 Square Feet
- Dimensions: 12
Family room
- Level: Lower
- Area: 616 Square Feet
- Dimensions: 28
Kitchen
- Level: First
- Area: 54 Square Feet
- Dimensions: 6
Kitchen
- Level: First
- Area: 110 Square Feet
- Dimensions: 10
Living room
- Level: First
- Area: 240 Square Feet
- Dimensions: 24
Utility room
- Level: Lower
- Area: 280 Square Feet
- Dimensions: 20
Heating
- Oil, Baseboard, Forced Water
Cooling
- Ductless, Heat Pump
Appliances
- Included: Dishwasher, Dryer, Exhaust Fan, Range Hood, Microwave, Oven/Range, Refrigerator, Washer
Features
- Wall (Dry Wall), Stairs, Plumbing (Mixed), Insulation (Ceiling), Insulation (Walls)
- Flooring: Ceramic Tile, Hardwood, Carpet
- Windows: Insulated Windows
- Basement: Full,Walk-Out Access,Partially Finished,Bath/Stubbed,Family Room,Laundry,Storage Space
- Number of fireplaces: 1
- Fireplace features: Brick
Interior area
- Total structure area: 2,052
- Total interior livable area: 2,508 sqft
- Finished area above ground: 2,052
- Finished area below ground: 456
Property
Parking
- Total spaces: 4
- Parking features: Detached, Driveway
- Garage spaces: 1
- Has uncovered spaces: Yes
Features
- Patio & porch: Deck
Lot
- Size: 0.47 Acres
- Features: Cul-De-Sac, Wooded
Details
- Parcel number: SCITM120L04600
- Zoning: RS-1
- Special conditions: Conventional/Market Value
Construction
Type & style
- Home type: SingleFamily
- Architectural style: Cape Cod
- Property subtype: Single Family Residence
Materials
- Dry Wall, Vinyl Siding
- Foundation: Concrete Perimeter
Condition
- New construction: No
- Year built: 1979
Utilities & green energy
- Electric: 200+ Amp Service
- Sewer: Cesspool
- Water: Private, Well
Community & neighborhood
Community
- Community features: Commuter Bus, Highway Access, Hospital, Interstate, Private School, Public School, Near Shopping
Location
- Region: Scituate
Price history
| Date | Event | Price |
|---|---|---|
| 6/30/2025 | Sold | $520,000+6.1%$207/sqft |
Source: | ||
| 5/12/2025 | Pending sale | $489,900$195/sqft |
Source: | ||
| 5/5/2025 | Listed for sale | $489,900$195/sqft |
Source: | ||
Public tax history
| Year | Property taxes | Tax assessment |
|---|---|---|
| 2025 | $5,402 | $311,700 |
| 2024 | $5,402 +3.4% | $311,700 |
| 2023 | $5,224 +2.3% | $311,700 |
Find assessor info on the county website
Neighborhood: 02857
Nearby schools
GreatSchools rating
- 6/10Hope SchoolGrades: K-5Distance: 3.4 mi
- 6/10Scituate Middle SchoolGrades: 6-8Distance: 3.7 mi
- 7/10Scituate High SchoolGrades: 9-12Distance: 3.7 mi
Get a cash offer in 3 minutes
Find out how much your home could sell for in as little as 3 minutes with a no-obligation cash offer.
Estimated market value$530,200
Get a cash offer in 3 minutes
Find out how much your home could sell for in as little as 3 minutes with a no-obligation cash offer.
Estimated market value
$530,200
