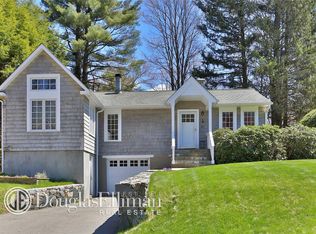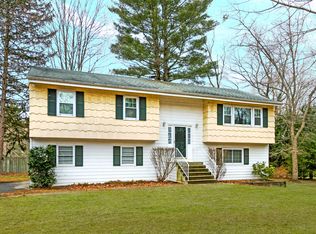Sold for $770,000 on 07/24/25
$770,000
23 Pineview Road, Mount Kisco, NY 10549
3beds
1,792sqft
Single Family Residence, Residential
Built in 1976
0.35 Acres Lot
$791,700 Zestimate®
$430/sqft
$5,448 Estimated rent
Home value
$791,700
$713,000 - $879,000
$5,448/mo
Zestimate® history
Loading...
Owner options
Explore your selling options
What's special
Welcome to this delightful ranch-style home nestled in the highly desirable Kisco Park neighborhood, part of the acclaimed Chappaqua Central School District. Situated on a level lot adorned with mature trees and landscaping, this inviting property offers a perfect blend of privacy and community, just steps from playgrounds and athletic fields. The main level welcomes you with a sunlit foyer featuring a skylight, leading into a spacious living room with a large picture window and a cozy brick-framed fireplace. A formal dining room opens into a bright eat-in kitchen with direct access to a private patio—ideal for outdoor dining and entertaining. The home offers three comfortable bedrooms, including a primary suite with en-suite bath, along with a full hall bathroom to serve the remaining bedrooms. The expansive finished lower level boasts a large family/recreation room with built-in shelving, a dedicated laundry area, and access to a two-car garage. Recent upgrades include new Andersen windows, and a newly paved driveway. Additional features include central air, an above-ground oil tank, and low property taxes. Enjoy the convenience of nearby shopping, train stations, major highways, and all that this vibrant area has to offer. Move-in ready and full of charm—this is the perfect place to call home.
Zillow last checked: 8 hours ago
Listing updated: July 24, 2025 at 07:09pm
Listed by:
Cindy Glynn 914-523-6163,
Compass Greater NY, LLC 914-238-0676
Bought with:
Non Member-MLS
Buyer Representation Office
Source: OneKey® MLS,MLS#: 859785
Facts & features
Interior
Bedrooms & bathrooms
- Bedrooms: 3
- Bathrooms: 2
- Full bathrooms: 2
Heating
- Oil
Cooling
- Central Air
Appliances
- Included: Dryer, Gas Range, Refrigerator, Oil Water Heater
Features
- First Floor Bedroom, First Floor Full Bath, Built-in Features, Cathedral Ceiling(s), Ceiling Fan(s), Chandelier, Entrance Foyer, Formal Dining, Granite Counters, Primary Bathroom
- Flooring: Wood
- Basement: Finished
- Attic: Unfinished
- Number of fireplaces: 1
Interior area
- Total structure area: 1,792
- Total interior livable area: 1,792 sqft
Property
Parking
- Total spaces: 2
- Parking features: Garage
- Garage spaces: 2
Features
- Patio & porch: Patio
Lot
- Size: 0.35 Acres
Details
- Parcel number: 3600071013000030000047
- Special conditions: None
Construction
Type & style
- Home type: SingleFamily
- Architectural style: Ranch
- Property subtype: Single Family Residence, Residential
Condition
- Year built: 1976
Utilities & green energy
- Sewer: Septic Tank
- Water: Public
- Utilities for property: Electricity Connected, Water Connected
Community & neighborhood
Location
- Region: Mount Kisco
Other
Other facts
- Listing agreement: Exclusive Right To Sell
Price history
| Date | Event | Price |
|---|---|---|
| 7/24/2025 | Sold | $770,000+13.4%$430/sqft |
Source: | ||
| 6/18/2025 | Pending sale | $679,000$379/sqft |
Source: | ||
| 6/18/2025 | Listing removed | $679,000$379/sqft |
Source: | ||
| 6/11/2025 | Listed for sale | $679,000+15.3%$379/sqft |
Source: | ||
| 8/15/2019 | Listing removed | $3,950$2/sqft |
Source: Houlihan Lawrence #5003651 Report a problem | ||
Public tax history
| Year | Property taxes | Tax assessment |
|---|---|---|
| 2024 | -- | $100,000 |
| 2023 | -- | $100,000 |
| 2022 | -- | $100,000 |
Find assessor info on the county website
Neighborhood: 10549
Nearby schools
GreatSchools rating
- 10/10Seven Bridges Middle SchoolGrades: 5-8Distance: 1.5 mi
- 10/10Horace Greeley High SchoolGrades: 9-12Distance: 2.8 mi
Schools provided by the listing agent
- Elementary: Westorchard
- Middle: Seven Bridges Middle School
- High: Horace Greeley High School
Source: OneKey® MLS. This data may not be complete. We recommend contacting the local school district to confirm school assignments for this home.

