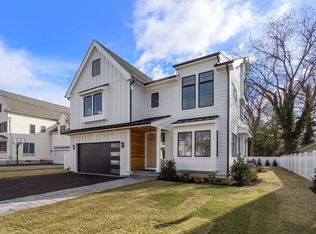Sold for $1,455,000
$1,455,000
23 Pinewood Rd, Needham, MA 02492
4beds
1,832sqft
Single Family Residence
Built in 1923
9,148 Square Feet Lot
$1,578,500 Zestimate®
$794/sqft
$4,798 Estimated rent
Home value
$1,578,500
$1.44M - $1.74M
$4,798/mo
Zestimate® history
Loading...
Owner options
Explore your selling options
What's special
Absolute charmer! This classic colonial is neatly set in Needham's desirable ladder street neighborhood with excellent proximity to the vibrant town center shops, restaurants and commuter train stops. Updated kitchen equipped with white appliances and Corian countertops. Generous mudroom area with half bath is an ideal drop zone when entering from the detached one car garage or level back yard. Warm hardwood floors and brick fireplace enhance the front to back living room which opens to a lovely porch. Separate formal dining room with classic built in cabinet for holidays and entertaining. Kitchen is open to added den/breakfast room with a rounded wall of windows to enjoy views of the yard. Four upstairs bedrooms create space for everyone as well as possible work from home space. Tiled full bath. Future expansion potential in the unfinished lower level. Lovely yard. Ideal opportunity to move in now and evolve this property over time. You couldn't ask for a better location.
Zillow last checked: 8 hours ago
Listing updated: July 12, 2024 at 08:05am
Listed by:
Bell Property Partners 508-479-3344,
Compass 781-365-9954,
Lisa Petrini Bell 508-479-3344
Bought with:
Leigh Doukas
Coldwell Banker Realty - Needham
Source: MLS PIN,MLS#: 73241148
Facts & features
Interior
Bedrooms & bathrooms
- Bedrooms: 4
- Bathrooms: 2
- Full bathrooms: 1
- 1/2 bathrooms: 1
Primary bedroom
- Features: Closet, Flooring - Hardwood
- Level: Second
- Area: 154
- Dimensions: 14 x 11
Bedroom 2
- Features: Closet, Flooring - Hardwood
- Level: Second
- Area: 132
- Dimensions: 12 x 11
Bedroom 3
- Features: Closet, Flooring - Hardwood
- Level: Second
- Area: 121
- Dimensions: 11 x 11
Bedroom 4
- Features: Closet, Flooring - Hardwood
- Level: Second
- Area: 99
- Dimensions: 9 x 11
Primary bathroom
- Features: No
Bathroom 1
- Features: Bathroom - Half, Flooring - Stone/Ceramic Tile
- Level: First
Bathroom 2
- Features: Bathroom - Full, Bathroom - Tiled With Tub & Shower
- Level: Second
Dining room
- Features: Closet/Cabinets - Custom Built, Flooring - Hardwood, Lighting - Pendant
- Level: First
- Area: 154
- Dimensions: 14 x 11
Kitchen
- Features: Ceiling Fan(s), Flooring - Stone/Ceramic Tile, Pantry, Countertops - Upgraded
- Level: First
- Area: 195
- Dimensions: 13 x 15
Living room
- Features: Flooring - Hardwood, French Doors
- Level: First
- Area: 253
- Dimensions: 23 x 11
Heating
- Baseboard, Oil
Cooling
- Central Air
Appliances
- Included: Range, Dishwasher, Disposal, Microwave, Refrigerator, Freezer, Washer, Dryer
- Laundry: Dryer Hookup - Electric, Washer Hookup, Flooring - Stone/Ceramic Tile, First Floor
Features
- Closet, Den, Mud Room
- Flooring: Wood, Tile, Vinyl, Flooring - Hardwood
- Doors: French Doors
- Basement: Full,Bulkhead,Unfinished
- Number of fireplaces: 1
- Fireplace features: Living Room
Interior area
- Total structure area: 1,832
- Total interior livable area: 1,832 sqft
Property
Parking
- Total spaces: 4
- Parking features: Detached, Paved Drive, Off Street, Paved
- Garage spaces: 1
- Uncovered spaces: 3
Features
- Patio & porch: Porch, Porch - Enclosed
- Exterior features: Porch, Porch - Enclosed, Sprinkler System
- Frontage length: 80.00
Lot
- Size: 9,148 sqft
- Features: Level
Details
- Parcel number: M:034.0 B:0047 L:0000.0,138876
- Zoning: SRB
Construction
Type & style
- Home type: SingleFamily
- Architectural style: Colonial
- Property subtype: Single Family Residence
Materials
- Foundation: Concrete Perimeter
Condition
- Year built: 1923
Utilities & green energy
- Electric: 200+ Amp Service
- Sewer: Public Sewer
- Water: Public
- Utilities for property: for Electric Range
Community & neighborhood
Community
- Community features: Public Transportation, Shopping, Park, Golf, Medical Facility, Conservation Area, Highway Access, Private School, Public School
Location
- Region: Needham
Other
Other facts
- Listing terms: Contract
Price history
| Date | Event | Price |
|---|---|---|
| 6/11/2025 | Listing removed | $4,475$2/sqft |
Source: Zillow Rentals Report a problem | ||
| 6/2/2025 | Listed for rent | $4,475+4.1%$2/sqft |
Source: Zillow Rentals Report a problem | ||
| 7/24/2024 | Listing removed | -- |
Source: Zillow Rentals Report a problem | ||
| 7/18/2024 | Listed for rent | $4,300$2/sqft |
Source: Zillow Rentals Report a problem | ||
| 7/12/2024 | Sold | $1,455,000+11.9%$794/sqft |
Source: MLS PIN #73241148 Report a problem | ||
Public tax history
| Year | Property taxes | Tax assessment |
|---|---|---|
| 2025 | $13,637 +16.6% | $1,286,500 +37.7% |
| 2024 | $11,700 -1.7% | $934,500 +2.3% |
| 2023 | $11,907 +4.7% | $913,100 +7.4% |
Find assessor info on the county website
Neighborhood: 02492
Nearby schools
GreatSchools rating
- 10/10Broadmeadow Elementary SchoolGrades: K-5Distance: 0.9 mi
- 9/10Pollard Middle SchoolGrades: 7-8Distance: 0.2 mi
- 10/10Needham High SchoolGrades: 9-12Distance: 0.5 mi
Schools provided by the listing agent
- Elementary: Broadmeadow
- Middle: Pollard
- High: Needham High
Source: MLS PIN. This data may not be complete. We recommend contacting the local school district to confirm school assignments for this home.
Get a cash offer in 3 minutes
Find out how much your home could sell for in as little as 3 minutes with a no-obligation cash offer.
Estimated market value$1,578,500
Get a cash offer in 3 minutes
Find out how much your home could sell for in as little as 3 minutes with a no-obligation cash offer.
Estimated market value
$1,578,500
