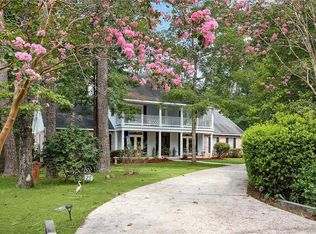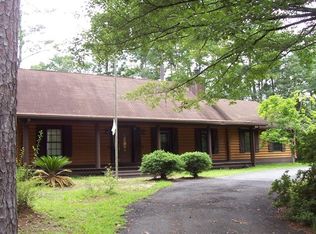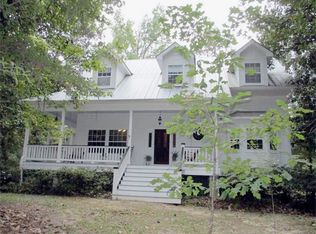Closed
Price Unknown
23 Pipes Loop, Covington, LA 70435
4beds
2,215sqft
Single Family Residence
Built in 1995
1.26 Acres Lot
$473,800 Zestimate®
$--/sqft
$2,457 Estimated rent
Home value
$473,800
$445,000 - $497,000
$2,457/mo
Zestimate® history
Loading...
Owner options
Explore your selling options
What's special
Lovingly maintained one-owner brick home situated on a gorgeous and private +/- 1.25 acre lot in Magnolia Gardens, a welcoming enclave tucked away and quiet but just minutes to all the shops, restaurants and festivities of Covington. Convenient one-story floor plan offers easy living. Great room with tile floors, fireplace, and walls of windows. Formal dining room with wainscotting, kitchen with double ovens, gas range, and walk-in pantry. Primary with tray ceiling, walk-in closet, and bath with dual vanities, soaker tub and shower. Office could be 4th bedroom. Attached garage with air conditioned bonus room for hobbies, gym or home office. Take your worries away during storm season with hurricane shutters included for easy installation on all windows plus a natural gas whole home generator. Step outside to the refreshing saltwater pool with water features and your fenced back yard with lush greenery. Roof replaced in 2018 and has lifetime warranty. Two storage sheds. Well cared for and waiting for you to make this lovely family home your own!
Zillow last checked: 8 hours ago
Listing updated: August 24, 2023 at 10:20am
Listed by:
Alice McNeely 504-812-2236,
Compass Mandeville (LATT15),
Rebecca Hammett 985-807-7672,
Compass Mandeville (LATT15)
Bought with:
Terri H Torres-Torres
Compass Kenner (LATT30)
Source: GSREIN,MLS#: 2402546
Facts & features
Interior
Bedrooms & bathrooms
- Bedrooms: 4
- Bathrooms: 2
- Full bathrooms: 2
Primary bedroom
- Description: Flooring: Tile
- Level: Lower
- Dimensions: 16.0000 x 14.0000
Bedroom
- Description: Flooring: Carpet
- Level: Lower
- Dimensions: 12.0000 x 12.0000
Bedroom
- Description: Flooring: Carpet
- Level: Lower
- Dimensions: 12.0000 x 11.0000
Breakfast room nook
- Description: Flooring: Tile
- Level: Lower
- Dimensions: 13.0000 x 8.0000
Dining room
- Description: Flooring: Tile
- Level: Lower
- Dimensions: 12.5000 x 11.0000
Kitchen
- Description: Flooring: Tile
- Level: Lower
- Dimensions: 15.5000 x 13.0000
Laundry
- Description: Flooring: Tile
- Level: Lower
- Dimensions: 7.9000 x 7.5000
Living room
- Description: Flooring: Tile
- Level: Lower
- Dimensions: 19.0000 x 16.7000
Office
- Description: Flooring: Carpet
- Level: Lower
- Dimensions: 14.6000 x 12.6000
Other
- Level: Lower
- Dimensions: 12.5000 x 14.0000
Heating
- Multiple Heating Units
Cooling
- Central Air, 2 Units
Appliances
- Included: Double Oven, Dishwasher, Range
Features
- Pantry
- Has fireplace: Yes
- Fireplace features: Gas
Interior area
- Total structure area: 3,049
- Total interior livable area: 2,215 sqft
Property
Parking
- Parking features: Attached, Two Spaces, Garage Door Opener
- Has garage: Yes
Features
- Levels: One
- Stories: 1
- Exterior features: Fence
- Pool features: In Ground, Salt Water
Lot
- Size: 1.26 Acres
- Dimensions: 201 x 272
- Features: 1 to 5 Acres, Outside City Limits
Details
- Additional structures: Shed(s)
- Parcel number: 117412
- Special conditions: None
Construction
Type & style
- Home type: SingleFamily
- Architectural style: Traditional
- Property subtype: Single Family Residence
Materials
- Brick
- Foundation: Slab
- Roof: Shingle
Condition
- Excellent,Resale
- New construction: No
- Year built: 1995
Details
- Builder name: Ploue
Utilities & green energy
- Electric: Generator
- Sewer: Septic Tank
- Water: Public
Community & neighborhood
Location
- Region: Covington
- Subdivision: Magnolia Gardens
HOA & financial
HOA
- Has HOA: Yes
- HOA fee: $100 annually
Price history
| Date | Event | Price |
|---|---|---|
| 8/24/2023 | Sold | -- |
Source: | ||
| 8/1/2023 | Pending sale | $490,000$221/sqft |
Source: | ||
| 7/17/2023 | Contingent | $490,000$221/sqft |
Source: | ||
| 7/7/2023 | Listed for sale | $490,000$221/sqft |
Source: | ||
Public tax history
| Year | Property taxes | Tax assessment |
|---|---|---|
| 2024 | $3,786 +171.5% | $31,379 +71.2% |
| 2023 | $1,395 -0.1% | $18,325 |
| 2022 | $1,396 -0.5% | $18,325 |
Find assessor info on the county website
Neighborhood: 70435
Nearby schools
GreatSchools rating
- 5/10E. E. Lyon Elementary SchoolGrades: PK-3Distance: 1.3 mi
- 4/10William Pitcher Junior High SchoolGrades: 7-8Distance: 2.5 mi
- 5/10Covington High SchoolGrades: 9-12Distance: 3.3 mi
Sell with ease on Zillow
Get a Zillow Showcase℠ listing at no additional cost and you could sell for —faster.
$473,800
2% more+$9,476
With Zillow Showcase(estimated)$483,276


