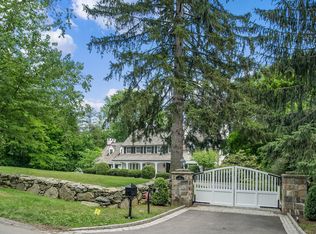Sold for $3,650,000
$3,650,000
23 Pleasant Ridge Road, Harrison, NY 10528
6beds
7,531sqft
Single Family Residence, Residential
Built in 1999
1 Acres Lot
$4,163,100 Zestimate®
$485/sqft
$8,731 Estimated rent
Home value
$4,163,100
$3.71M - $4.70M
$8,731/mo
Zestimate® history
Loading...
Owner options
Explore your selling options
What's special
Magnificent Sterling Ridge Gem nestled on a flat, manicured acre w/ pool and tons of privacy! Built in 1999, this classic colonial boasts an open floor plan, high ceilings, and modern updates perfect for today's buyers! On First floor is a gracious double story entry way w/ sweeping staircase, formal living room w/ fireplace, and private office w/ custom built-ins, fireplace, & door to stone terrace, formal dining rm w/ butler's pantry, a modern chef's kitchen w/ white quartz counters, breakfast room, and large family rm with doors to stone terrace, as well as a private guest suite! Upstairs is the sun filled primary bedroom w/ separate sitting area, two generous custom outfitted closets, and spa like bath, 3 bedrooms with private ensuite and walk in closets, a bonus room/playroom and another guest room with bath! The walkout lower level has a media room, gym, arts and crafts area, bath/cabaña!! Spend all summer in this outdoor oasis under the covered terrace or sunning by the pool! Additional Information: ParkingFeatures:3 Car Attached,
Zillow last checked: 8 hours ago
Listing updated: November 16, 2024 at 07:05am
Listed by:
Christine Hazelton 914-309-9685,
Houlihan Lawrence Inc. 914-967-7680
Bought with:
Mary K. Hawthorn Kmetz, 10301212786
Houlihan Lawrence Inc.
Source: OneKey® MLS,MLS#: H6240807
Facts & features
Interior
Bedrooms & bathrooms
- Bedrooms: 6
- Bathrooms: 9
- Full bathrooms: 7
- 1/2 bathrooms: 2
Other
- Description: Double story entrance foyer, formal living room w/ fireplace, office/library w/ fireplace and built-ins w/ door to terrace, powder room, formal dining room, butlers pantry, modern cooks kitchen w/ large center island and breakfast area open to family room w/ fireplace and doors to stone terrace and , 2nd powder room, laundry room, mudroom and door to garage, bedroom w/ bathroom
- Level: First
Other
- Description: Primary bedroom suite w/ oversized sitting room, two large walk-in closets and spa like primary bathroom, bedroom w/ walk-in closet and bathroom, bedroom w/ walk-in closet and bathroom, bedroom w/ walk-in closet and bathroom, bonus room/playroom, full bathroom, bedroom w/ walk-in closet
- Level: Second
Other
- Description: (Approx 1,000 sq ft)- gym, media room, full bathroom, arts crafts room/cabana w/ walkout to pool, tons of storage
- Level: Lower
Heating
- Forced Air
Cooling
- Central Air
Appliances
- Included: Dishwasher, Dryer, Refrigerator, Washer, Gas Water Heater
Features
- Cathedral Ceiling(s), Chefs Kitchen, Double Vanity, Eat-in Kitchen, Entrance Foyer, Formal Dining, First Floor Bedroom, First Floor Full Bath, Primary Bathroom, Open Kitchen, Pantry
- Flooring: Hardwood
- Basement: Finished,Full,Walk-Out Access
- Attic: Walkup
- Number of fireplaces: 4
Interior area
- Total structure area: 7,531
- Total interior livable area: 7,531 sqft
Property
Parking
- Total spaces: 3
- Parking features: Attached, Driveway
- Has uncovered spaces: Yes
Features
- Levels: Two
- Stories: 2
- Patio & porch: Terrace
- Exterior features: Courtyard
- Pool features: In Ground
- Fencing: Fenced
Lot
- Size: 1 Acres
- Features: Near Public Transit, Near School, Near Shops, Sprinklers In Front, Sprinklers In Rear
Details
- Parcel number: 2801000512000000000020
Construction
Type & style
- Home type: SingleFamily
- Architectural style: Colonial
- Property subtype: Single Family Residence, Residential
Materials
- Batts Insulation, Stone, Wood Siding
Condition
- Actual
- Year built: 1999
Utilities & green energy
- Sewer: Public Sewer
- Water: Public
- Utilities for property: Trash Collection Public
Community & neighborhood
Security
- Security features: Security System
Community
- Community features: Park
Location
- Region: Harrison
Other
Other facts
- Listing agreement: Exclusive Right To Sell
- Listing terms: Cash
Price history
| Date | Event | Price |
|---|---|---|
| 7/17/2023 | Sold | $3,650,000+4.4%$485/sqft |
Source: | ||
| 4/28/2023 | Pending sale | $3,495,000$464/sqft |
Source: | ||
| 4/13/2023 | Listed for sale | $3,495,000+2.9%$464/sqft |
Source: | ||
| 8/10/2017 | Sold | $3,395,000-5.6%$451/sqft |
Source: | ||
| 6/30/2017 | Pending sale | $3,595,000$477/sqft |
Source: Julia B Fee Sotheby's International Realty #4707593 Report a problem | ||
Public tax history
| Year | Property taxes | Tax assessment |
|---|---|---|
| 2024 | -- | $41,250 -5.8% |
| 2023 | -- | $43,800 |
| 2022 | -- | $43,800 |
Find assessor info on the county website
Neighborhood: 10528
Nearby schools
GreatSchools rating
- 9/10Harrison Avenue Elementary SchoolGrades: K-5Distance: 1.3 mi
- 7/10Louis M Klein Middle SchoolGrades: 6-8Distance: 1.1 mi
- 8/10Harrison High SchoolGrades: 9-12Distance: 1.1 mi
Schools provided by the listing agent
- Elementary: Harrison Avenue Elementary School
- Middle: Louis M Klein Middle School
- High: Harrison High School
Source: OneKey® MLS. This data may not be complete. We recommend contacting the local school district to confirm school assignments for this home.
Get a cash offer in 3 minutes
Find out how much your home could sell for in as little as 3 minutes with a no-obligation cash offer.
Estimated market value$4,163,100
Get a cash offer in 3 minutes
Find out how much your home could sell for in as little as 3 minutes with a no-obligation cash offer.
Estimated market value
$4,163,100
