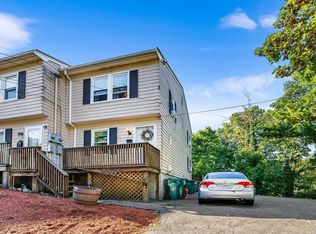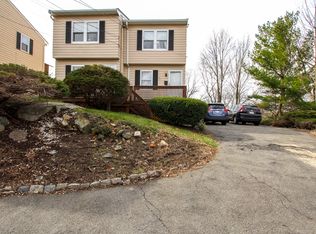Sold for $392,000 on 10/15/25
$392,000
23 Pleasant View Ave #23, Lynn, MA 01902
2beds
860sqft
Condominium, Townhouse
Built in 1985
0.43 Acres Lot
$392,100 Zestimate®
$456/sqft
$2,349 Estimated rent
Home value
$392,100
$361,000 - $423,000
$2,349/mo
Zestimate® history
Loading...
Owner options
Explore your selling options
What's special
Location, Location, Location! Spacious, well-maintained, & updated 2 bedroom, 1 1/2 bath Townhome nicely perched on top of a hill in a desirable neighborhood on the Swampscott line. As you step inside, you'll be nicely greeted by the warm & inviting atmosphere of this delightful home. A light & bright home w/ natural light throughout. Eat-in kitchen is equipped w/ beautiful quartz counter tops, white cabinetry, black appliances, & tile flooring. Large family room offers laminate flooring, a slider leading to the back deck, & is perfect for entertaining. 2 generous sized bedrooms w/ good closet space. Spotless & spacious home features 2 off street parking spaces, newer windows, bathroom vanities, hot water heater, & attic stairs. Enjoy & relax on the comfortable exclusive back deck offering tranquil views& a sense of privacy. Freshly painted and new carpeting! Close to public transportation, major routes, shopping, restaurants, Clark Street Playground, & area amenities. Welcome home!
Zillow last checked: 8 hours ago
Listing updated: October 15, 2025 at 11:56am
Listed by:
Paul White 781-789-4672,
Keller Williams Realty Signature Properties 781-924-5766
Bought with:
The Alianza Group
Nina-Soto Realty, LLC
Source: MLS PIN,MLS#: 73402384
Facts & features
Interior
Bedrooms & bathrooms
- Bedrooms: 2
- Bathrooms: 2
- Full bathrooms: 1
- 1/2 bathrooms: 1
Primary bedroom
- Features: Ceiling Fan(s), Closet, Flooring - Wall to Wall Carpet, Recessed Lighting, Slider
- Level: Second
- Area: 182
- Dimensions: 14 x 13
Bedroom 2
- Features: Closet, Flooring - Wall to Wall Carpet, Recessed Lighting, Lighting - Overhead
- Level: Second
- Area: 130
- Dimensions: 13 x 10
Bathroom 1
- Features: Bathroom - Full, Bathroom - With Tub & Shower, Flooring - Stone/Ceramic Tile, Lighting - Overhead, Crown Molding
- Level: Second
- Area: 42
- Dimensions: 7 x 6
Bathroom 2
- Features: Bathroom - Half, Flooring - Stone/Ceramic Tile, Dryer Hookup - Electric, Washer Hookup
- Level: First
- Area: 30
- Dimensions: 6 x 5
Family room
- Features: Flooring - Laminate, Slider, Lighting - Overhead
- Level: First
- Area: 208
- Dimensions: 16 x 13
Kitchen
- Features: Flooring - Stone/Ceramic Tile, Countertops - Stone/Granite/Solid, Lighting - Overhead
- Level: First
- Area: 156
- Dimensions: 13 x 12
Heating
- Electric Baseboard
Cooling
- None
Appliances
- Laundry: Bathroom - Half, First Floor, In Unit, Electric Dryer Hookup, Washer Hookup
Features
- Flooring: Tile, Carpet, Laminate
- Windows: Screens
- Has basement: Yes
- Has fireplace: No
- Common walls with other units/homes: End Unit
Interior area
- Total structure area: 860
- Total interior livable area: 860 sqft
- Finished area above ground: 860
Property
Parking
- Total spaces: 2
- Parking features: Off Street, Tandem, Assigned, Paved
- Uncovered spaces: 2
Features
- Patio & porch: Porch, Deck
- Exterior features: Porch, Deck, Balcony, Screens
- Waterfront features: Ocean
Lot
- Size: 0.43 Acres
Details
- Parcel number: M:106 B:419 L:004 S:003,1997486
- Zoning: R1
Construction
Type & style
- Home type: Townhouse
- Property subtype: Condominium, Townhouse
- Attached to another structure: Yes
Materials
- Frame
- Roof: Shingle
Condition
- Year built: 1985
Utilities & green energy
- Electric: Circuit Breakers
- Sewer: Public Sewer
- Water: Public
- Utilities for property: for Electric Range, for Electric Dryer, Washer Hookup
Community & neighborhood
Community
- Community features: Public Transportation, Shopping, Park, Walk/Jog Trails, Medical Facility, Laundromat, House of Worship, Public School
Location
- Region: Lynn
HOA & financial
HOA
- HOA fee: $260 monthly
- Services included: Water, Sewer, Insurance, Maintenance Structure, Maintenance Grounds, Snow Removal
Price history
| Date | Event | Price |
|---|---|---|
| 10/15/2025 | Sold | $392,000+1%$456/sqft |
Source: MLS PIN #73402384 | ||
| 9/12/2025 | Contingent | $388,000$451/sqft |
Source: MLS PIN #73402384 | ||
| 8/20/2025 | Price change | $388,000-3%$451/sqft |
Source: MLS PIN #73402384 | ||
| 7/10/2025 | Listed for sale | $399,900$465/sqft |
Source: MLS PIN #73402384 | ||
| 8/15/2018 | Listing removed | $1,600$2/sqft |
Source: RE/MAX Andrew Realty Services #72371636 | ||
Public tax history
Tax history is unavailable.
Neighborhood: 01902
Nearby schools
GreatSchools rating
- 7/10Aborn Elementary SchoolGrades: K-5Distance: 0.2 mi
- 4/10Thurgood Marshall Middle SchoolGrades: 6-8Distance: 0.7 mi
- 1/10Fecteau-Leary Junior/Senior High SchoolGrades: 6-12Distance: 1.7 mi
Get a cash offer in 3 minutes
Find out how much your home could sell for in as little as 3 minutes with a no-obligation cash offer.
Estimated market value
$392,100
Get a cash offer in 3 minutes
Find out how much your home could sell for in as little as 3 minutes with a no-obligation cash offer.
Estimated market value
$392,100

