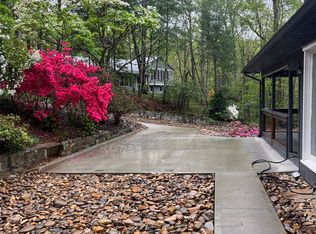Closed
$419,000
23 Pyfrom Dr, Swannanoa, NC 28778
3beds
1,102sqft
Single Family Residence
Built in 1978
1.19 Acres Lot
$414,700 Zestimate®
$380/sqft
$1,909 Estimated rent
Home value
$414,700
$373,000 - $460,000
$1,909/mo
Zestimate® history
Loading...
Owner options
Explore your selling options
What's special
Embrace the best of mountain living in this charming 3-bedroom, 2-bath split-level ranch, set on a sprawling 1.19-acre lot in Swannanoa. Here, you’ll enjoy the perfect balance of privacy and convenience—nestled in a peaceful setting yet only 10 minutes from Asheville’s vibrant downtown and under 15 minutes from the quaint shops and cafes of Black Mountain. The home’s warm and inviting layout offers comfortable spaces to gather, relax, and make memories. Step outside to your own backyard retreat, where there’s plenty of room for gardening, play, or simply soaking in the fresh mountain air. Whether you’re looking for a forever home, a weekend escape, or a smart investment, this property invites you to slow down, spread out, and savor the beauty of Western North Carolina.
Heat pump is dual zone, and 500+ square feet in basement is heated and cooled. Basement could be made into additional living area, or a great storage or workshop space.
Zillow last checked: 8 hours ago
Listing updated: September 25, 2025 at 07:44am
Listing Provided by:
John Patson john@dwellavl.com,
Dwell Realty Group
Bought with:
Andrew Rible
Keller Williams Professionals Asheville
Source: Canopy MLS as distributed by MLS GRID,MLS#: 4291544
Facts & features
Interior
Bedrooms & bathrooms
- Bedrooms: 3
- Bathrooms: 2
- Full bathrooms: 2
- Main level bedrooms: 3
Primary bedroom
- Level: Main
Bedroom s
- Level: Main
Bedroom s
- Level: Main
Dining area
- Level: Main
Kitchen
- Level: Main
Laundry
- Level: Basement
Living room
- Level: Main
Heating
- Heat Pump
Cooling
- Heat Pump
Appliances
- Included: Dishwasher, Dryer, Electric Range, Electric Water Heater, Ice Maker, Microwave, Refrigerator with Ice Maker, Self Cleaning Oven, Washer/Dryer
- Laundry: In Basement
Features
- Flooring: Carpet, Concrete, Vinyl
- Doors: French Doors, Insulated Door(s), Sliding Doors
- Windows: Insulated Windows, Window Treatments
- Basement: Daylight,Exterior Entry,Full,Interior Entry,Storage Space,Walk-Out Access
Interior area
- Total structure area: 1,102
- Total interior livable area: 1,102 sqft
- Finished area above ground: 1,102
- Finished area below ground: 0
Property
Parking
- Total spaces: 2
- Parking features: Attached Garage, Garage Door Opener, Garage Faces Rear, Garage on Main Level
- Attached garage spaces: 2
Features
- Levels: One and One Half
- Stories: 1
- Patio & porch: Deck, Patio, Porch
- Waterfront features: Creek/Stream
Lot
- Size: 1.19 Acres
- Features: Wooded
Details
- Parcel number: 967846613900000
- Zoning: R-3
- Special conditions: Standard
Construction
Type & style
- Home type: SingleFamily
- Architectural style: Ranch
- Property subtype: Single Family Residence
Materials
- Block, Hardboard Siding
- Roof: Metal
Condition
- New construction: No
- Year built: 1978
Utilities & green energy
- Sewer: Septic Installed
- Water: Well
- Utilities for property: Cable Available, Electricity Connected, Propane
Community & neighborhood
Security
- Security features: Carbon Monoxide Detector(s), Radon Mitigation System, Smoke Detector(s)
Location
- Region: Swannanoa
- Subdivision: Jims Branch Knoll
Other
Other facts
- Listing terms: Cash,Conventional
- Road surface type: Gravel, Paved
Price history
| Date | Event | Price |
|---|---|---|
| 9/24/2025 | Sold | $419,000$380/sqft |
Source: | ||
| 8/15/2025 | Listed for sale | $419,000+26%$380/sqft |
Source: | ||
| 4/12/2021 | Sold | $332,500+87.9%$302/sqft |
Source: Public Record | ||
| 4/5/2019 | Sold | $177,000+18%$161/sqft |
Source: | ||
| 3/3/2019 | Pending sale | $150,000$136/sqft |
Source: Hi-Alta Real Estate #3477230 | ||
Public tax history
| Year | Property taxes | Tax assessment |
|---|---|---|
| 2024 | $1,576 +3.1% | $239,700 +0% |
| 2023 | $1,529 +1.6% | $239,600 |
| 2022 | $1,505 +4.2% | $239,600 +4.2% |
Find assessor info on the county website
Neighborhood: 28778
Nearby schools
GreatSchools rating
- 4/10W D Williams ElementaryGrades: PK-5Distance: 2.9 mi
- 6/10Charles D Owen MiddleGrades: 6-8Distance: 4.4 mi
- 7/10Charles D Owen HighGrades: 9-12Distance: 4.8 mi
Schools provided by the listing agent
- Elementary: WD Williams
- Middle: Charles D Owen
- High: Charles D Owen
Source: Canopy MLS as distributed by MLS GRID. This data may not be complete. We recommend contacting the local school district to confirm school assignments for this home.

Get pre-qualified for a loan
At Zillow Home Loans, we can pre-qualify you in as little as 5 minutes with no impact to your credit score.An equal housing lender. NMLS #10287.
