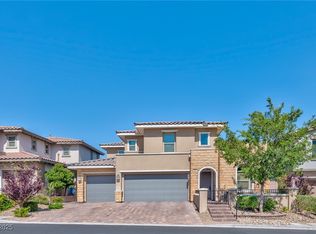Single-story custom home in "The Ridges", this elegant, timeless estate offers a bright, open layout with seamless indoor/outdoor flow from the great room featuring double height ceilings to the gourmet kitchen w/island, high-end appliances and wet bar to sliding glass walls with access to covered decks. 6,235 ft. of ranch style living with a beautiful, private courtyard, panoramic mountain views, and a primary suite w/breakfast bar, sitting room, dual custom closets and a glamorous bathroom. Other features include formal dining/living rooms, library, and three additional en-suites with large baths and walk-in closets. Outside, you'll discover lush landscaping, covered patios, summer kitchen, fire pit, pool & spa. Five minutes from I-215, Downtown Summerlin w/shopping, entertainment, top restaurants, plus hiking & riding trails, Durango & Red Rock Spa & Resorts, and top-rated schools. This exclusive golf course community offers double guard-gates with armed security for peace of mind
The data relating to real estate for sale on this web site comes in part from the INTERNET DATA EXCHANGE Program of the Greater Las Vegas Association of REALTORS MLS. Real estate listings held by brokerage firms other than this site owner are marked with the IDX logo.
Information is deemed reliable but not guaranteed.
Copyright 2022 of the Greater Las Vegas Association of REALTORS MLS. All rights reserved.
House for rent
$23,000/mo
23 Quiet Moon Ln, Las Vegas, NV 89135
4beds
6,235sqft
Price may not include required fees and charges.
Singlefamily
Available now
-- Pets
Central air, electric, ceiling fan
In unit laundry
4 Attached garage spaces parking
Fireplace
What's special
Pool and spaFire pitPanoramic mountain viewsSitting roomSummer kitchenWet barPrivate courtyard
- 6 days
- on Zillow |
- -- |
- -- |
Travel times
Looking to buy when your lease ends?
See how you can grow your down payment with up to a 6% match & 4.15% APY.
Facts & features
Interior
Bedrooms & bathrooms
- Bedrooms: 4
- Bathrooms: 5
- Full bathrooms: 2
- 3/4 bathrooms: 2
- 1/2 bathrooms: 1
Heating
- Fireplace
Cooling
- Central Air, Electric, Ceiling Fan
Appliances
- Included: Dishwasher, Disposal, Dryer, Microwave, Range, Refrigerator, Washer
- Laundry: In Unit
Features
- Bedroom on Main Level, Ceiling Fan(s), Central Vacuum, Primary Downstairs, Window Treatments
- Flooring: Carpet
- Has fireplace: Yes
Interior area
- Total interior livable area: 6,235 sqft
Property
Parking
- Total spaces: 4
- Parking features: Attached, Garage, Private, Covered
- Has attached garage: Yes
- Details: Contact manager
Features
- Stories: 2
- Exterior features: Architecture Style: Two Story, Attached, Basketball Court, Bedroom on Main Level, Ceiling Fan(s), Central Vacuum, Clubhouse, Fitness Center, Floor Covering: Ceramic, Floor Covering: Marble, Flooring: Ceramic, Flooring: Marble, Garage, Garage Door Opener, Gated, Golf Course, Guard, Inside Entrance, Jogging Path, Pool, Primary Downstairs, Private, Security System Owned, Shelves, Tennis Court(s), Water Softener Owned, Window Treatments
- Has private pool: Yes
- Has spa: Yes
- Spa features: Hottub Spa
Details
- Parcel number: 16414312019
Construction
Type & style
- Home type: SingleFamily
- Property subtype: SingleFamily
Condition
- Year built: 2007
Community & HOA
Community
- Features: Clubhouse, Fitness Center, Tennis Court(s)
- Security: Gated Community
HOA
- Amenities included: Basketball Court, Fitness Center, Pool, Tennis Court(s)
Location
- Region: Las Vegas
Financial & listing details
- Lease term: Contact For Details
Price history
| Date | Event | Price |
|---|---|---|
| 8/20/2025 | Listed for rent | $23,000-6.1%$4/sqft |
Source: LVR #2710238 | ||
| 7/27/2025 | Listing removed | $5,495,000$881/sqft |
Source: | ||
| 6/21/2025 | Price change | $5,495,000-4.4%$881/sqft |
Source: | ||
| 3/15/2025 | Listed for sale | $5,750,000-2.5%$922/sqft |
Source: | ||
| 3/7/2025 | Listing removed | $5,895,000$945/sqft |
Source: | ||
![[object Object]](https://photos.zillowstatic.com/fp/bf1c2138c9e75efb88c9926198e0d753-p_i.jpg)
